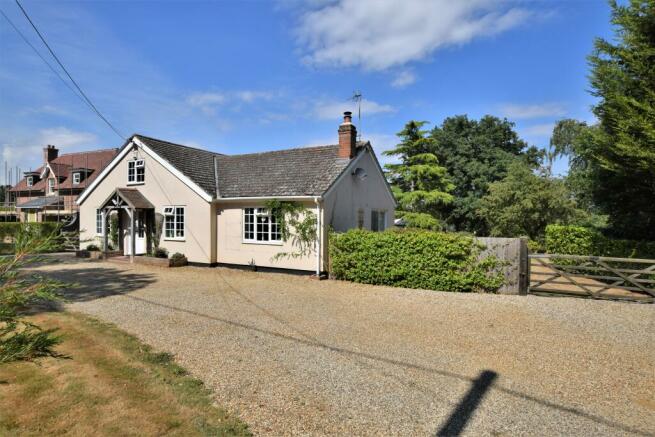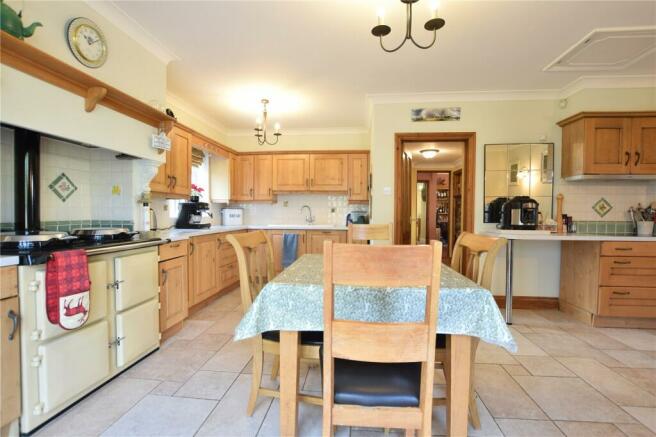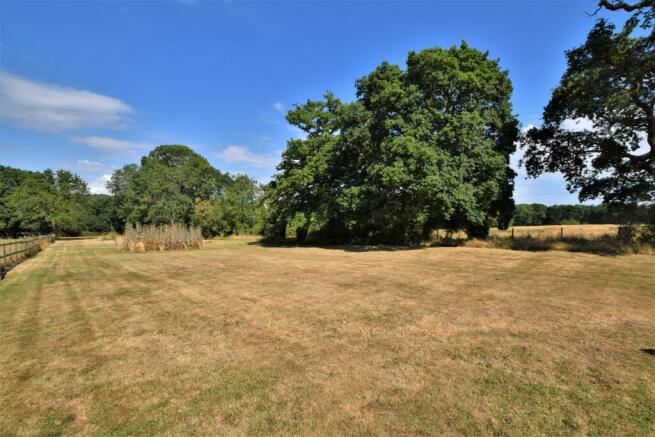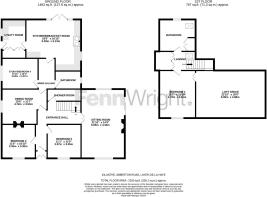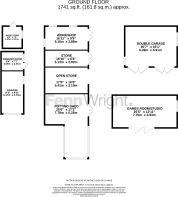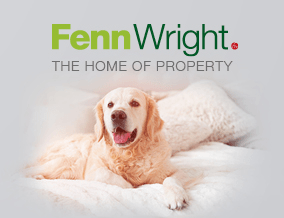
Abberton Road, Layer-de-la-haye, Colchester, CO2

- PROPERTY TYPE
Detached
- BEDROOMS
4
- BATHROOMS
3
- SIZE
Ask agent
- TENUREDescribes how you own a property. There are different types of tenure - freehold, leasehold, and commonhold.Read more about tenure in our glossary page.
Freehold
Key features
- Four double bedrooms
- Three bath/shower rooms
- Two reception rooms
- Large kitchen/breakfast room
- Utility
- Small paddock
- Double glazing
- Central heating
- Village location
- Viewing recommended
Description
The property is offered in excellent condition, is set back from Abberton Road with a large in and out driveway with various outbuildings including garaging for 3 cars and an impressive games room/studio which would also be suitable as a home office.
Double doors open into an entrance lobby with further glazed door through to the main hall with stairs rising to the first floor. At the end of the hall, double doors lead into a large triple aspect sitting room with patio doors out to the garden and a wood burning stove. A dining room also comes off the hall with an attractive fireplace and carries on through an inner hallway to the kitchen/breakfast room found at the back of the property.
With space for a dining table and sitting area, the kitchen is comprehensively fitted with worksurfaces with ample base and wall mounted cupboards. Built in appliances include a dishwasher, oven, microwave, warming draw, induction hob. A Redfyre oil-fired range provides additional cooking and heating. The room enjoys a dual aspect with French doors leading out onto an extensive terrace. A door leads through to the utility room with worksurfaces over base cupboards and matching wall mounted cupboards with space and plumbing for a washing machine and tumble dryer. A triple door cupboard along one wall provides excellent storage space including a rail for coats and houses the manifolds for the underfloor heating system, part oil fired and part electric. A door leads to the outside.
At the front of the property are two double bedrooms with a third double currently used as a study. Also on the ground floor is a bathroom with shower above the bath, toilet and wash hand basin, heated towel rail. There is also a shower room with toilet, wash hand basin and shower cubicle with glass door.
On the first floor is a landing with 5' deep built-in wardrobes providing excellent storage.
Leading off is the principle bedroom with double doors providing access to excellent eaves storage space. At the other end of the landing is a large bathroom with double door airing cupboard, bath, vanity unit wash basin and toilet.
Outside
Iolanthe is screened from the road with a hedge with a shingle in and out driveway also providing ample parking. On both sides of the property are 5 bar gates giving vehicular access to the rear with one providing a block paved drive down to the garage 17' by 8'11" with up and over door and power and light connected. At the rear is a freezer room 8'8" by 7'7" with power and light. Just beyond is a wood store.
An extensive split level paved terrace is found at the rear of the home with a raised pond. A block paved pathway leads down via raised beds to a detached games room/studio (25'5" by 12'11") with bi-fold doors out onto a deck and a window to side. A block of outbuildings includes a potting shed, open store, store and workshop with light connected and two of the buildings also having power points. The final building is a double garage with power and light connected whilst at the rear is a decked pergola. There is gated access to a field/potential paddock.
Iolanthe has a plot of just over an acre with an extra strip of land beyond the oak trees of over a quarter of an acre rented from the MOD at £150 per annum agreed every three years.
Location
Layer de le Haye is a popular community-based village with shop, primary school, playing fields two pubs/restaurants, doctors' surgery with many attractive walks and is within close proximity of Abberton reservoir and nature reserve. The village is found on the outskirts of Colchester where there is recreational facilities including Birch Grove Golf club and Bannatyne health club and spa. The village also is well placed with access to Mersea Island, known for its sailing facilities and coastal walks.
Colchester itself offers wider recreational, shopping and educational facilities with a mainline station with services to London Liverpool street station. Steeped in history, Colchester was not only Britain's first City but is also now one of the newest, awarded City status in 2022.
Directions
Please use the postcode CO2 0LA for SatNav.
Important Information
Services – mains water, electricity and drainage are connected. Heating is by a mix of under floor and radiator by oil or electric.
Council Tax Band – E
EPC rating – F
Ref - COL220709/JDP
Agents note
The property underwent a programme of structural work via the previous owner in 2016. We are advised that there is a warranty for the work until 2027. The current owner is paying £1169 for both Buildings and contents insurance. We advise buyers to check any information in relation to this prior to purchase.
Brochures
ParticularsEnergy performance certificate - ask agent
Council TaxA payment made to your local authority in order to pay for local services like schools, libraries, and refuse collection. The amount you pay depends on the value of the property.Read more about council tax in our glossary page.
Ask agent
Abberton Road, Layer-de-la-haye, Colchester, CO2
NEAREST STATIONS
Distances are straight line measurements from the centre of the postcode- Colchester Town Station3.0 miles
- Wivenhoe Station3.4 miles
- Hythe Station3.4 miles
About the agent
This branch - our oldest in Essex and Suffolk - is headed up by James Gunther, a partner at the firm.
Our team in High Street, Colchester are experts at selling residential homes in Colchester and all nearby villages, including the Dedham Vale. A specialist team at this branch handles the sale of new build homes on local developments, for house builders.
Our Signature team, le
Industry affiliations

Notes
Staying secure when looking for property
Ensure you're up to date with our latest advice on how to avoid fraud or scams when looking for property online.
Visit our security centre to find out moreDisclaimer - Property reference COL220709. The information displayed about this property comprises a property advertisement. Rightmove.co.uk makes no warranty as to the accuracy or completeness of the advertisement or any linked or associated information, and Rightmove has no control over the content. This property advertisement does not constitute property particulars. The information is provided and maintained by Fenn Wright, Colchester. Please contact the selling agent or developer directly to obtain any information which may be available under the terms of The Energy Performance of Buildings (Certificates and Inspections) (England and Wales) Regulations 2007 or the Home Report if in relation to a residential property in Scotland.
*This is the average speed from the provider with the fastest broadband package available at this postcode. The average speed displayed is based on the download speeds of at least 50% of customers at peak time (8pm to 10pm). Fibre/cable services at the postcode are subject to availability and may differ between properties within a postcode. Speeds can be affected by a range of technical and environmental factors. The speed at the property may be lower than that listed above. You can check the estimated speed and confirm availability to a property prior to purchasing on the broadband provider's website. Providers may increase charges. The information is provided and maintained by Decision Technologies Limited.
**This is indicative only and based on a 2-person household with multiple devices and simultaneous usage. Broadband performance is affected by multiple factors including number of occupants and devices, simultaneous usage, router range etc. For more information speak to your broadband provider.
Map data ©OpenStreetMap contributors.
