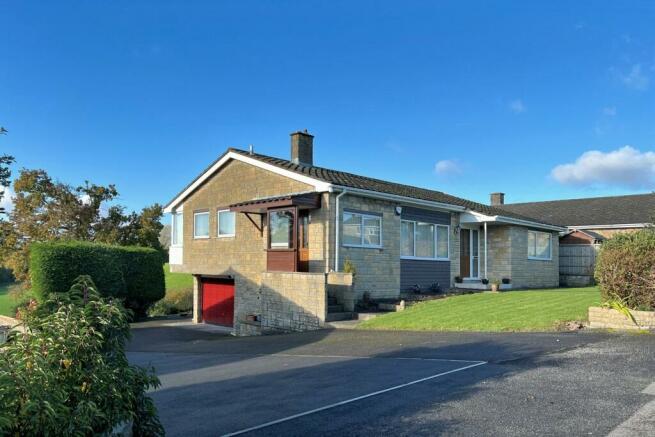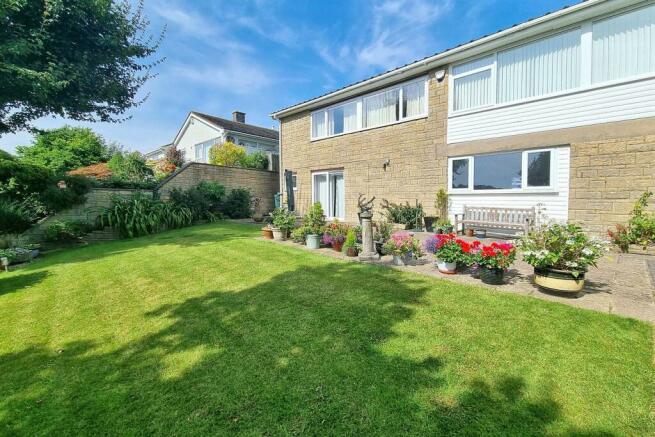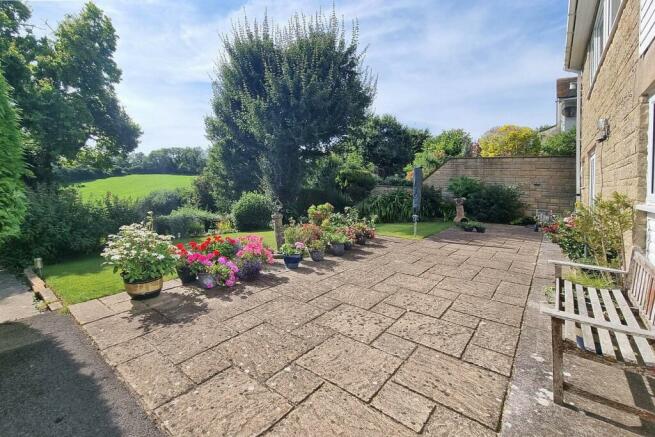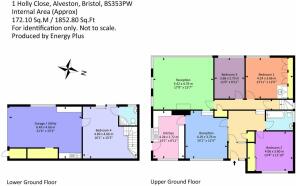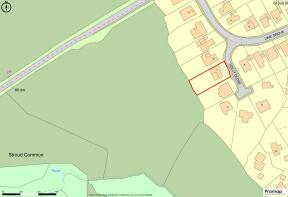Holly Close, Alveston, BS35
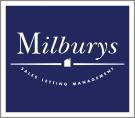
- PROPERTY TYPE
Detached
- BEDROOMS
4
- BATHROOMS
2
- SIZE
Ask agent
- TENUREDescribes how you own a property. There are different types of tenure - freehold, leasehold, and commonhold.Read more about tenure in our glossary page.
Freehold
Key features
- Impressive Detached Family Home, Individually Designed Offering Flexible Accommodation
- Prime Village Location, Elevated And Overlooking Open Countryside
- Light And Space In Abundance
- Lounge With Large Picture Window And Fireplace, Separate Dining Room
- Fitted Kitchen/Breakfast Room With Appliances
- Three Double Bedrooms, Family Bathroom, Plus Lower Ground Floor Guest Bedroom With En-Suite Shower Room
- Well Tended Gardens With Mature Trees, Shrub And Flower Borders
- Double Garage With Utility Area At The Rear, Off-Street Parking
- Double Glazing And Gas Central Heating
Description
This unique family home offers versatility, light and space in abundance plus elevated views across open countryside! What may appear to be a generous detached single storey property from the outside is actually a house on two levels situated in a sought-after residential area of Alveston close to village shops, schools and country rambles from the threshold. Entering through the front door a welcoming entrance hall sits almost centrally drawing you in to what lies beyond the closed doors! To the left is the dining room with smart kitchen beyond with a range of fitted units and side door to outside. Steps from the dining room lead you up to first floor lounge, swathed in light with its large picture window overlooking the garden and beyond, and in the cooler months is the original open fireplace. On this level are three double bedrooms, two with an outlook over the garden and all share the family bathroom. A wooden spiral staircase from the hallway leads down to the guest bedroom with en-suite shower room with patio doors to outside. A door leads from the bedroom into the larger than average single garage with store rooms to the side and utility area at the rear. (Subject to necessary planning consents, this could be converted to a fantastic open plan kitchen/family/dining area running right across the rear) Outside the mature and well-tended gardens are tiered and offer a haven for keen gardening enthusiasts and children to let off steam. A driveway to the side of the property leads down to the garage with off-street parking. Benefits include gas central heating and double glazing. This is a property you won't want to miss, make your viewing request today!
Alveston is a village north of Bristol, some 4.3 miles from the M4/M5 interchange at Almondsbury, 7.2 miles from Bristol Parkway Station and 10.5 miles from the City Centre. The Severn Bridge and the M48 (M4/South Wales) are 4.6 miles to the west. - ideal for commuters. It boasts a secondary school, and St. Helen's Primary School, currently rated outstanding, plus a useful parade of shops - including an award-winning butcher and a post office, plus a public house and a hotel overlooking the cricket club. The market town and local centre of Thornbury is 1.3 miles to the north.
Brochures
Brochure 1Brochure 2- COUNCIL TAXA payment made to your local authority in order to pay for local services like schools, libraries, and refuse collection. The amount you pay depends on the value of the property.Read more about council Tax in our glossary page.
- Band: F
- PARKINGDetails of how and where vehicles can be parked, and any associated costs.Read more about parking in our glossary page.
- Yes
- GARDENA property has access to an outdoor space, which could be private or shared.
- Yes
- ACCESSIBILITYHow a property has been adapted to meet the needs of vulnerable or disabled individuals.Read more about accessibility in our glossary page.
- Ask agent
Holly Close, Alveston, BS35
Add an important place to see how long it'd take to get there from our property listings.
__mins driving to your place
Your mortgage
Notes
Staying secure when looking for property
Ensure you're up to date with our latest advice on how to avoid fraud or scams when looking for property online.
Visit our security centre to find out moreDisclaimer - Property reference 26797406. The information displayed about this property comprises a property advertisement. Rightmove.co.uk makes no warranty as to the accuracy or completeness of the advertisement or any linked or associated information, and Rightmove has no control over the content. This property advertisement does not constitute property particulars. The information is provided and maintained by Milburys, Thornbury. Please contact the selling agent or developer directly to obtain any information which may be available under the terms of The Energy Performance of Buildings (Certificates and Inspections) (England and Wales) Regulations 2007 or the Home Report if in relation to a residential property in Scotland.
*This is the average speed from the provider with the fastest broadband package available at this postcode. The average speed displayed is based on the download speeds of at least 50% of customers at peak time (8pm to 10pm). Fibre/cable services at the postcode are subject to availability and may differ between properties within a postcode. Speeds can be affected by a range of technical and environmental factors. The speed at the property may be lower than that listed above. You can check the estimated speed and confirm availability to a property prior to purchasing on the broadband provider's website. Providers may increase charges. The information is provided and maintained by Decision Technologies Limited. **This is indicative only and based on a 2-person household with multiple devices and simultaneous usage. Broadband performance is affected by multiple factors including number of occupants and devices, simultaneous usage, router range etc. For more information speak to your broadband provider.
Map data ©OpenStreetMap contributors.
