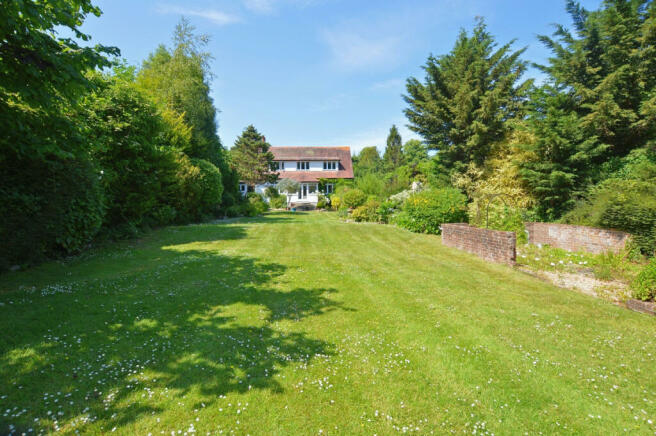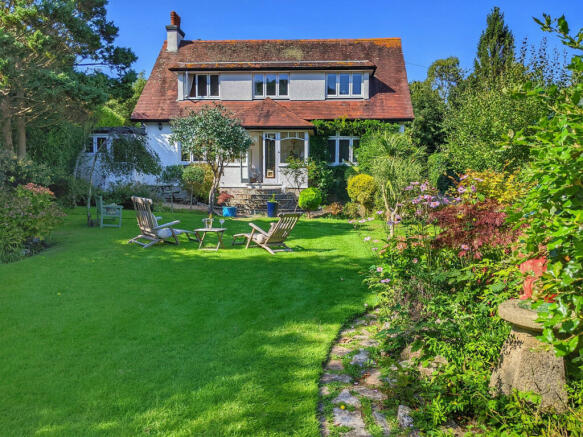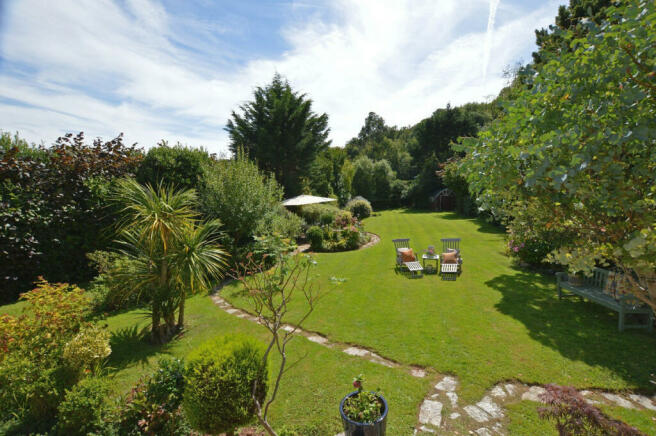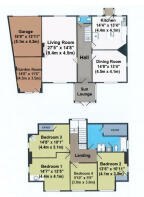Ilsham Road, Torquay, TQ1

- PROPERTY TYPE
Detached
- BEDROOMS
4
- BATHROOMS
1
- SIZE
Ask agent
- TENUREDescribes how you own a property. There are different types of tenure - freehold, leasehold, and commonhold.Read more about tenure in our glossary page.
Freehold
Description
A home by the sea, ‘Appletreewick’ has been on the market only twice in 60 years and you can see why.....
This substantial gated property is tucked away off Ilsham Road in the Wellswood valley within a beautifully private and spacious plot. A short 5-minute walk takes you to Wellswood village and the local amenities including post office, Co-op, French patisserie, and Deli, with Stoodley Meadow, Ilsham Green and the 2 local beaches at Meadfoot and Ansteys Cove, all within walking distance.
For travelling and commuting, the South Devon bypass from Torquay provides direct access to the A380/M5 and International Airports at Exeter and Bristol. Torquay and Newton Abbot railway stations run regular services to major hubs including London Paddington.
‘Appletreewick’ is the quintessential family home with a welcoming ambience as soon as you step through the door. The spacious accommodation comprises: Hallway, Cloakroom, Kitchen, 27’ Living Room, Dining Room, and Sun Lounge on the ground floor, with 4 Bedrooms and an ample family Bathroom on the first floor.
To the front of the property there is a lovely enclosed walled garden and hardstanding which provides parking for 2 cars, as well as there being an attached double Garage. The gardens to the rear are completely private and surrounded by mature trees and shrubs backing onto woodland. The large back lawn stretches away from the house and is perfect for year-round garden parties, outdoor play, and relaxation. There is also an Office/Garden Room which is an ideal place for quiet homeworking or to relax after a long day.
THE ACCOMMODATION COMPRISES:
GROUND FLOOR
ENTRANCE PORCH
Coach light. Tiled floor. Windows to either side. Wooden front door with inset decorative panel into:
KITCHEN
14’4” x 13’4” (4.4m x 4.1m)
Granite worksurfaces with range of wooden cottage style storage units and drawers beneath. Central island unit with granite worksurface, inset Franke sink and open storage shelves with attractive turned spindles. 5-Burner range style cooker with a stainless-steel splashback and extractor hood above. Fitted shelving units. 3/4 Wooden panelling to walls. Space for dishwasher. Space and plumbing for washing machine. Radiator. Kitchen servery. 3 x UPVC double glazed windows to front and side.
HALLWAY
Turned staircase rising to the upper floor accommodation. Understairs storage cupboard. Picture rail. Ornate ceiling roses. Stripped wooden floor. Radiator.
CLOAKROOM
Traditional high level W.C. Wall mounted wash basin. Obscure glazed window to front.
LIVING ROOM
27’5” x 14’8” (8.4m x 4.5m)
A wonderful and welcoming family space with a dual aspect.
UPVC double glazed windows to front and UPVC double glazed windows to rear with views over the lawned gardens. Picture rail. Ornate ceiling roses. 2 x Radiators. Minster stone fireplace with inset grate.
DINING ROOM
14’8” x 13’4” (4.5m x 4.1m)
UPVC double glazed windows to rear, with views out over the beautiful gardens. UPVC double glazed window to side. Wooden fireplace surround with tiled inset, hearth, and cast-iron grate. Picture rail. Ornate cornicing. Radiator.
SUN LOUNGE
Windows to 3 sides with a tranquil outlook to the rear gardens and wooden double doors opening out onto the terrace and gardens beyond. Tiled floor.
HALF LANDING
UPVC double glazed window to front.
FIRST FLOOR LANDING
Picture rail. Hatch to roof space.
BEDROOM 1
14’7” x 13’5” (4.4m x 4.1m)
UPVC double glazed window enjoying lovely views over the gardens and beyond to trees. UPVC double glazed window to side. Radiator. Wooden vanity unit with storage drawers, tiled top and inset wash basin. Picture rail.
BEDROOM 2
13’6” x 10’11” (4.1m x 3.3m)
UPVC double glazed window to rear, overlooking the garden. Picture rail. Radiator.
BEDROOM 3
14’8” x 10’1” (4.4m x 3.1m)
UPVC double glazed window to side. Radiator. Large undereaves storage area. Wooden vanity unit with storage drawer, tiled top and inset wash basin.
BEDROOM 4
9’10” x 9’9” (3.0m x 3.0m)
UPVC double glazed window overlooking the rear garden. UPVC double glazed window to side. Radiator. Picture rail. Built-in cupboard with hanging and storage space.
BATHROOM
Panelled bath with tiled surrounds. Low Pedestal wash basin. level W.C. Fully tiled cubicle with shower, light and extractor fan. Built-in floor to ceiling cupboard providing storage and housing the water cylinder. Radiator. Undereaves storage. UPVC obscure glazed window to side.
OUTSIDE
The front is approached via a wide gravelled pathway leading a and a wrought iron gate with access to the side. Here, the wide gravelled pathway continues with adjoining borders. Water tap. Exterior power.
The stunning rear gardens are extensive and enclosed, with the main sweeping lawn bordered on either side by established hedging, plants, and trees. The gardens are boast a wide variety of shrubs and trees which themselves back onto woodland. A stone path to one side of the lawn leads to a private, sheltered terrace with space for garden furniture to sit and appreciate the peaceful ambience. The gardens provide the perfect space to enjoy outdoor time whether it be rest, entertaining or play. 2 x Hardstandings with GREENHOUSE and WOODEN STORAGE CHALET. Natural garden area.
A wide gravelled pathway with a few steps up give access to the: OFFICE/GARDEN ROOM 14’8” x 11’6” (4.5m x 3.5m) Light. Radiator. 2 UPVC double glazed windows overlooking the garden. Personal door into:
DOUBLE GARAGE 16’9” x 13’11” (5.1m x 4.3m) Electric door. Light.
ADDITIONAL INFORMATION
COUNCIL TAX – Band F
TENURE – Freehold
Brochures
Brochure 1Council TaxA payment made to your local authority in order to pay for local services like schools, libraries, and refuse collection. The amount you pay depends on the value of the property.Read more about council tax in our glossary page.
Band: F
Ilsham Road, Torquay, TQ1
NEAREST STATIONS
Distances are straight line measurements from the centre of the postcode- Torquay Station1.9 miles
- Torre Station2.1 miles
- Paignton Station3.6 miles
About the agent
Moving is a busy and exciting time and Pincombe's are here to make sure the experience goes as smoothly as possible by giving you all the help you need under one roof.
As our past and current Client's will verify, our Company's biggest strength is the genuinely warm, friendly and professional approach we offer. Our desire is to provide all our clients with a personal service delivered by enthusiastic and informative Staff. A sign of this success is the fact that a large proportion
Notes
Staying secure when looking for property
Ensure you're up to date with our latest advice on how to avoid fraud or scams when looking for property online.
Visit our security centre to find out moreDisclaimer - Property reference RX289434. The information displayed about this property comprises a property advertisement. Rightmove.co.uk makes no warranty as to the accuracy or completeness of the advertisement or any linked or associated information, and Rightmove has no control over the content. This property advertisement does not constitute property particulars. The information is provided and maintained by Pincombe's Estate Agents, Torquay. Please contact the selling agent or developer directly to obtain any information which may be available under the terms of The Energy Performance of Buildings (Certificates and Inspections) (England and Wales) Regulations 2007 or the Home Report if in relation to a residential property in Scotland.
*This is the average speed from the provider with the fastest broadband package available at this postcode. The average speed displayed is based on the download speeds of at least 50% of customers at peak time (8pm to 10pm). Fibre/cable services at the postcode are subject to availability and may differ between properties within a postcode. Speeds can be affected by a range of technical and environmental factors. The speed at the property may be lower than that listed above. You can check the estimated speed and confirm availability to a property prior to purchasing on the broadband provider's website. Providers may increase charges. The information is provided and maintained by Decision Technologies Limited.
**This is indicative only and based on a 2-person household with multiple devices and simultaneous usage. Broadband performance is affected by multiple factors including number of occupants and devices, simultaneous usage, router range etc. For more information speak to your broadband provider.
Map data ©OpenStreetMap contributors.




