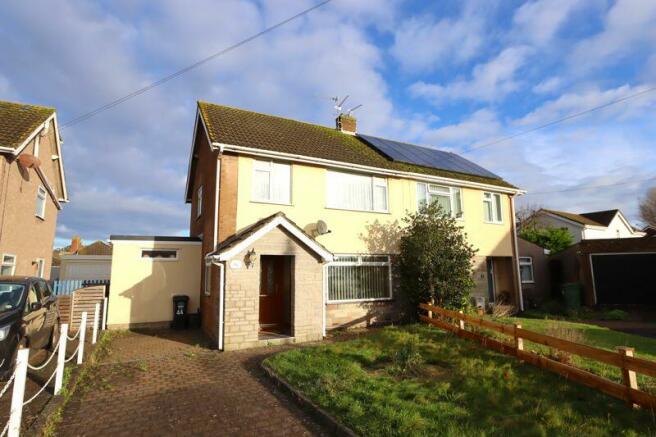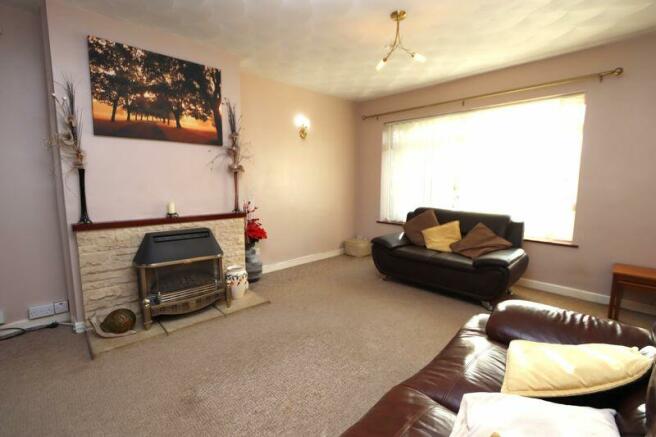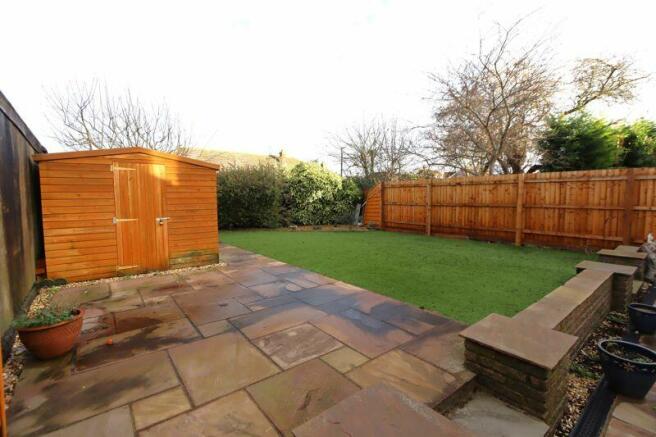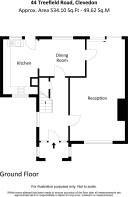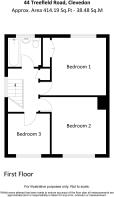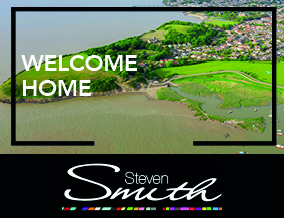
Treefield Road, Clevedon

- PROPERTY TYPE
Semi-Detached
- BEDROOMS
3
- BATHROOMS
1
- SIZE
Ask agent
- TENUREDescribes how you own a property. There are different types of tenure - freehold, leasehold, and commonhold.Read more about tenure in our glossary page.
Freehold
Key features
- Ideal family home
- Front to back sitting room with fireplace
- Practical and modern kitchen/diner
- Three bedrooms
- Family bathroom
- Beautiful gardens and off street parking
- Level to town centre and schools
- No onward chain
Description
Accommodation (all measurements approximate)
GROUND FLOOR
Front door opens to:
Hallway
Stairs to first floor, window to side, understairs cupboard.
Lounge
22'4" x 12'0" max 8'5" min
A lovely front to back room with window looking out over the front garden, sliding patio door to the impressive rear garden, feature fireplace incorporating a gas fire and door opening and giving access to the kitchen/diner.
Dining Area
10' 0'' x 8' 0'' (3.05m x 2.44m)
Window overlooking the rear garden, door to sitting room. Opening to:
Kitchen
12' 1'' x 7' 6'' (3.68m x 2.28m)
Beautifully fitted with a comprehensive range of high gloss fronted wall and base units incorporating working surfaces with sink and drainer, plumbing for washing machine, space for undercounter fridge, electric oven at eye level, four ring electric hob with extractor hood. Tiled floor, window and door to rear garden.
FIRST FLOOR
Landing. Access to loft space, window to side and an airing cupboard housing the hot water cylinder.
Bedroom 1
11' 0'' x 10' 5'' (3.35m x 3.17m)
Window looking out over Treefield Road.
Bedroom 2
11' 0'' x 10' 0'' (3.35m x 3.05m)
Measurements exclude a built in wardrobe. Window overlooking the stunning rear garden.
Bedroom 3
8' 3'' x 7' 9'' (2.51m x 2.36m)
Window to front.
Bathroom
Three piece suite of WC, washhand basin, bath with electric Triton shower, partially tiled walls, tiled effect floor, obscure window to rear.
OUTSIDE
From Treefield Road a block paved driveway provides off road parking. The front garden is laid to lawn.
The Rear Garden
The rear garden is a particular delight and is accessed via the kitchen or the sitting room and immediately outside of the property is an impressive Indian sandstone patio. Two steps rise to a further patio and an area of level artificial lawn giving further access to a garden shed. They have been very cleverly landscaped and at the rear there is a stone shingle area with established shrubs and small trees. The gardens are bound by predominantly feather-board fencing and enjoy a good amount of privacy.
Health and Safety Statement
We would like to bring to your attention the potential risks of viewing a property that you do not know. Please take care as we cannot be responsible for accidents that take place during a viewing.
Brochures
Property BrochureFull DetailsCouncil TaxA payment made to your local authority in order to pay for local services like schools, libraries, and refuse collection. The amount you pay depends on the value of the property.Read more about council tax in our glossary page.
Band: C
Treefield Road, Clevedon
NEAREST STATIONS
Distances are straight line measurements from the centre of the postcode- Yatton Station3.0 miles
- Nailsea & Backwell Station4.4 miles
About the agent
We have a reputation for offering exceptional service in the sale and rental
of both town and village property from first homes to large family houses...
or cottages to castles!
Our experienced team can help you with advice on residential property sales, auctions, rentals, surveys, mortgages and conveyancing.
Our philosophy is to listen carefully to your requirements, provide personal and enthusiastic service, keep you informed at all
Notes
Staying secure when looking for property
Ensure you're up to date with our latest advice on how to avoid fraud or scams when looking for property online.
Visit our security centre to find out moreDisclaimer - Property reference 12119259. The information displayed about this property comprises a property advertisement. Rightmove.co.uk makes no warranty as to the accuracy or completeness of the advertisement or any linked or associated information, and Rightmove has no control over the content. This property advertisement does not constitute property particulars. The information is provided and maintained by Steven Smith Town & Country Estate Agents, Clevedon. Please contact the selling agent or developer directly to obtain any information which may be available under the terms of The Energy Performance of Buildings (Certificates and Inspections) (England and Wales) Regulations 2007 or the Home Report if in relation to a residential property in Scotland.
*This is the average speed from the provider with the fastest broadband package available at this postcode. The average speed displayed is based on the download speeds of at least 50% of customers at peak time (8pm to 10pm). Fibre/cable services at the postcode are subject to availability and may differ between properties within a postcode. Speeds can be affected by a range of technical and environmental factors. The speed at the property may be lower than that listed above. You can check the estimated speed and confirm availability to a property prior to purchasing on the broadband provider's website. Providers may increase charges. The information is provided and maintained by Decision Technologies Limited.
**This is indicative only and based on a 2-person household with multiple devices and simultaneous usage. Broadband performance is affected by multiple factors including number of occupants and devices, simultaneous usage, router range etc. For more information speak to your broadband provider.
Map data ©OpenStreetMap contributors.
