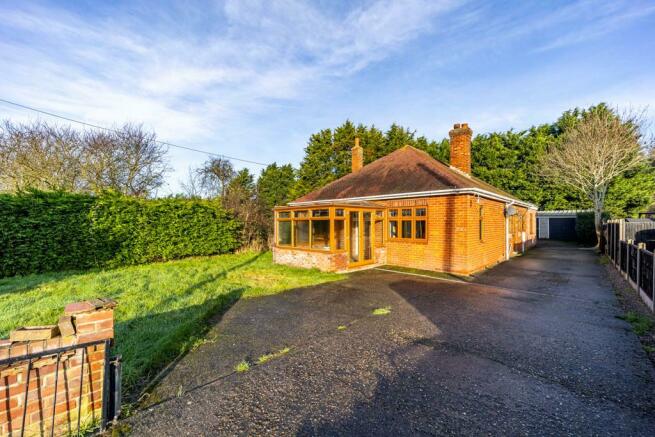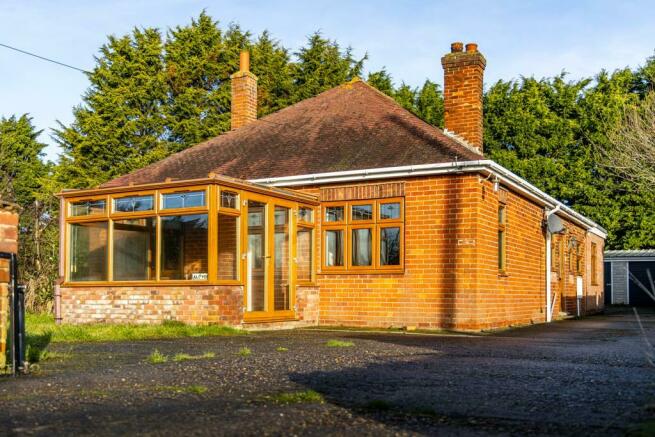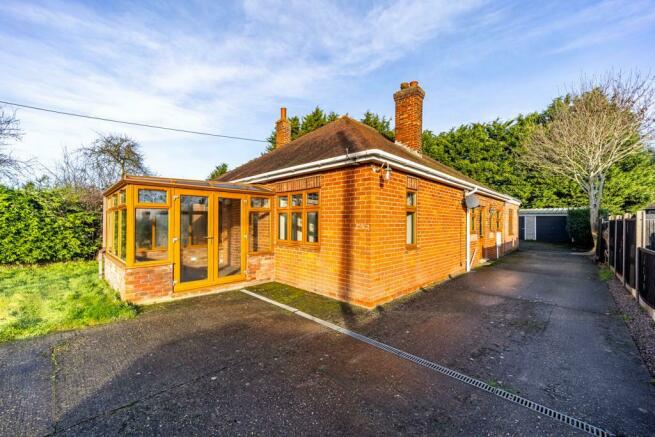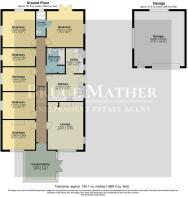
Old Leake Commonside

- PROPERTY TYPE
Detached Bungalow
- BEDROOMS
5
- BATHROOMS
2
- SIZE
Ask agent
- TENUREDescribes how you own a property. There are different types of tenure - freehold, leasehold, and commonhold.Read more about tenure in our glossary page.
Freehold
Key features
- Non-Estate
- Detached Bungalow
- Substantially Extended
- 5/6 Bedrooms
- En-Suite Shower
- Conservatory
- Upvc Double Glazing
- Semi-Rural
Description
This established, well-sized, detached bungalow has been substantially extended to provide a versatile family home. The property sits on a large plot, with a garage/workshop to the rear and a driveway for multiple cars to the front. Inside, you are met with a conservatory, lounge, breakfast kitchen and utility room, plus, 5-6 bedrooms, a family bathroom, with an ensuite shower to the master bedroom. The property also benefits from electric storage heating and uPVC double glazing.
Book in your viewing today with one of the Bruce Mather team on or email .
Directions - From our offices in Pump Square proceed via Main Ridge West onto John Adams Way and taking the third exit from Bargate End Roundabout onto Spilsby Road. Travel the full length and at the mini roundabout take the first exit into Sibsey Road, proceeding passed Pilgrim Hospital and to the outskirts of Sibsey. Just before entering the village, turn right, sign post Old Leake, onto Station Road. Travel its full length over the railway crossing, and over Hobhole Drain turning left onto Hobhole Bank. Proceed over a further railway crossing and then first right thereafter. The subject property is located on the left hand side as indicated by our For Sale board, just before a further level crossing. (All three crossings are the same line).
Accommodation -
uPVC French double doors to:-
Conservatory - 3.07m x 2.97m - (frame to frame)
Sealed unit uPVC framed double glazed, insulated roof with brick base.
. - Small pane glazed (obscure) door to:-
Hallway - Being 36' in length with electric storage heater.
Breakfast Kitchen - 3.61m x 2.69m - Having sealed unit double glazed uPVC window to side elevation; ceramic tiled floor; electric storage heater; hatch to roof space; fitted range of worktop, base and wall units comprising one-and-a-fifth quality style sink with mixer taps inset to working surface with cupboards under, working surface return with electric hob inset with cupboards and drawers under; cupboards (3 display fronted units) and extractor hood over; eye level electric oven to one side with cupboards both over and under; ceramic tiled splashbacks; telephone point; uPVC panelled part glazed side entrance door.
Utility Off - 2.51m x 1.75m - With continuation of ceramic tiled floor; 2 sealed unit double glazed uPVC windows to the side elevation; fitted matching range of worktop, base and wall units comprising single drainer stainless steel sink inset to working surface with cupboards, drawer and 2 machine spaces under; plumbing for dishwasher; working surface return with further machine space under, plumbing for automatic washing machine; 2 cupboards over; tiled splashbacks; fridge/freezer space to one side.
Living Room - 4.37m x 3.61m - (with alcove in addition)
Having sealed unit double glazed uPVC window to both front and side elevations; laminate style floor; wood burning stove to tiled fireplace recess; cupboard to alcove.
Bedroom 1/Dining Room - 3.30m x 3.00m - maximum measured into alcoves
Having all tile fireplace, electric storage heater and sealed unit double glazed uPVC window to the front elevation.
Bedroom 2 - 3.30m x 2.72m - With electric storage heater and sealed unit double glazed uPVC window to the side elevation.
Bedroom 3 - 3.30m x 2.41m - With electric storage heater and sealed unit double glazed uPVC window to the side elevation.
Bedroom 4/Study - 3.28m x 1.80m - With sealed unit double glazed uPVC window to the side elevation.
Bedroom 5 - 3.63m x 3.28m - Having sealed unit double glazed uPVC windows to both rear and side elevations and electric storage heater.
Master Bedroom - 3.66m x 3.71m - Having sealed unit double glazed uPVC French doors to the rear elevation, further sealed unit double glazed uPVC window to the side elevation, electric storage heater.
En-Suite Shower Room - Having fully tiled walls and floor with low level W.C.; pedestal hand basin and open, step into, 'wet room' style shower with mixer fitting, electric extractor and sealed unit double glazed uPVC window to the side elevation.
Bathroom - Having white suite comprising panelled bath, pedestal hand basin and low level W.C.; electric storage heater; airing cupboard housing lagged hot water cylinder and electric immersion heater, storage cupboard; tiled splashbacks and hatch to roof space.
Exterior - Pair of wrought iron vehicular gates giving access to concrete driveway of a generous length providing parking/access to GARAGE/STORE.
Garden to front laid to lawn with picket fence to boundary, outside lighting.
Further garden to rear, again laid to lawn, outside tap.
Viewings - Strictly by appointment with the selling agents Bruce Mather Ltd (Tel: )
Location - Alcyon is pleasantly situated on the edge of the village of Old Leake Commonside, but within easy reach of the popular village centre of Old Leake. Old Leake itself, is well served and has two very popular schools, also a Co-operative Supermarket; Fish and Chip Shop; Coffee Shop; Post Office; Doctor's Surgery; Church; Community Centre; Playing Fields and a well equipped Children's Playground. There is also a free school coach service which stops outside the property that serves the primary and secondary schools in the immediate area and outlying villages. Old Leake is located only 8 miles from the historic market town of Boston and 14 miles from the seaside town of Skegness, both of which also have secondary schools.
Accommodation - Having uPVC French double doors to:-
Conservatory - 3.07m x 2.97m (measured frame to frame) - Having sealed unit uPVC framed double glazing, insulated roof with brick base and having small pane glazed (obscure) door leading to:-
Lounge - 4.37m x 3.61m (with alcove in addition) - Having sealed unit double glazed uPVC window to both front and side elevations; wood burning stove to tiled fireplace recess; cupboard to alcove.
Kitchen/Breakfast Room - 3.61m x 2.69m - Having sealed unit double glazed uPVC window to side elevation; ceramic tiled floor; electric storage heater; hatch to roof space; fitted range of worktop, base and wall units comprising one-and-a-fifth quality style sink with mixer taps inset to working surface with cupboards under, working surface return with electric hob inset with cupboards and drawers under; cupboards (3 display fronted units) and extractor hood over; eye level electric oven to one side with cupboards both over and under; ceramic tiled splashbacks; telephone point; uPVC panelled part glazed side entrance door.
Utility - 2.51m x 1.75m - With continuation of ceramic tiled floor; 2 sealed unit double glazed uPVC windows to the side elevation; fitted matching range of worktop, base and wall units comprising single drainer stainless steel sink inset to working surface with cupboards, drawer and 2 machine spaces under; plumbing for dishwasher; working surface return with further machine space under, plumbing for automatic washing machine; 2 cupboards over; tiled splashbacks; fridge/freezer space to one side.
Bedroom 2 - 3.63m x 3.28m - Having sealed unit double glazed uPVC windows to both rear and side elevations and electric storage heater.
Bedroom 3 - 3.30m x 2.41m - Having electric storage heater and sealed unit double glazed uPVC window to the side elevation.
Bedroom 4/Study - 3.28m x 1.80m - Having sealed unit double glazed uPVC window to the side elevation.
Bedroom 5 - 3.30m x 2.72m - Having electric storage heater and sealed unit double glazed uPVC window to the side elevation.
Dining Room/Bedroom 6 - 3.30m x 3.00m Maximum measured into alcoves - Having all tile fireplace, electric storage heater and sealed unit double glazed uPVC window to the front elevation.
Council Tax - The council tax band for this property is A.
Brochures
Old Leake CommonsideBrochureCouncil TaxA payment made to your local authority in order to pay for local services like schools, libraries, and refuse collection. The amount you pay depends on the value of the property.Read more about council tax in our glossary page.
Band: A
Old Leake Commonside
NEAREST STATIONS
Distances are straight line measurements from the centre of the postcode- Boston Station6.7 miles
About the agent
Established in 2006 by Bruce Mather a Chartered Surveyor, Agricultural Valuer and Auctioneer with forty years experience of Valuing and selling all types of property in Boston and Lincolnshire. Our practice has been established to provide expertise and a professional quality service in Estate Agency. The business employs trained professionals to cover all aspects of Estate Agency so you know you are in safe hands whether you are seeking to buy, sell or let. We are well known for our proficien
Industry affiliations



Notes
Staying secure when looking for property
Ensure you're up to date with our latest advice on how to avoid fraud or scams when looking for property online.
Visit our security centre to find out moreDisclaimer - Property reference 32813207. The information displayed about this property comprises a property advertisement. Rightmove.co.uk makes no warranty as to the accuracy or completeness of the advertisement or any linked or associated information, and Rightmove has no control over the content. This property advertisement does not constitute property particulars. The information is provided and maintained by Bruce Mather Ltd, Boston. Please contact the selling agent or developer directly to obtain any information which may be available under the terms of The Energy Performance of Buildings (Certificates and Inspections) (England and Wales) Regulations 2007 or the Home Report if in relation to a residential property in Scotland.
*This is the average speed from the provider with the fastest broadband package available at this postcode. The average speed displayed is based on the download speeds of at least 50% of customers at peak time (8pm to 10pm). Fibre/cable services at the postcode are subject to availability and may differ between properties within a postcode. Speeds can be affected by a range of technical and environmental factors. The speed at the property may be lower than that listed above. You can check the estimated speed and confirm availability to a property prior to purchasing on the broadband provider's website. Providers may increase charges. The information is provided and maintained by Decision Technologies Limited.
**This is indicative only and based on a 2-person household with multiple devices and simultaneous usage. Broadband performance is affected by multiple factors including number of occupants and devices, simultaneous usage, router range etc. For more information speak to your broadband provider.
Map data ©OpenStreetMap contributors.





