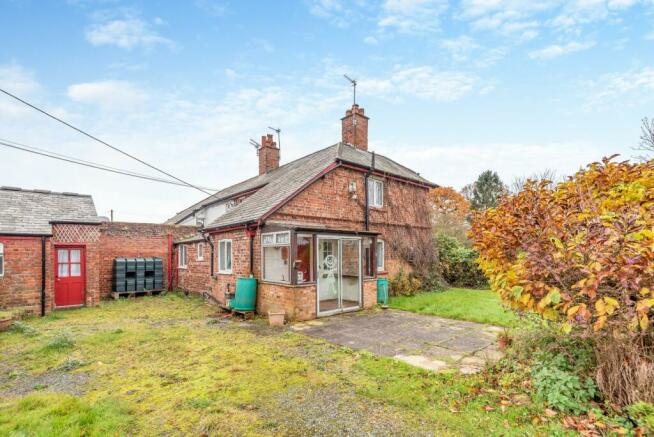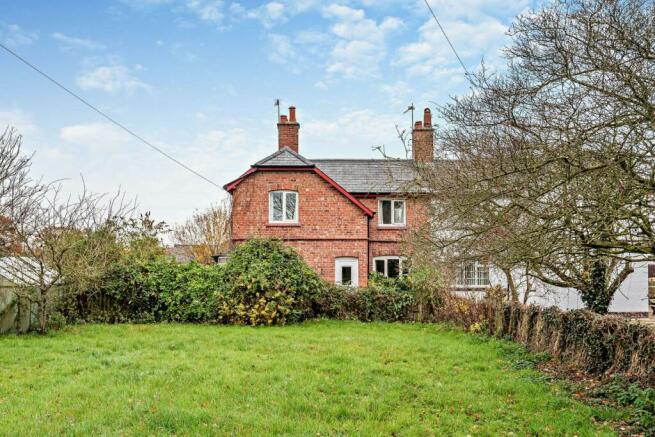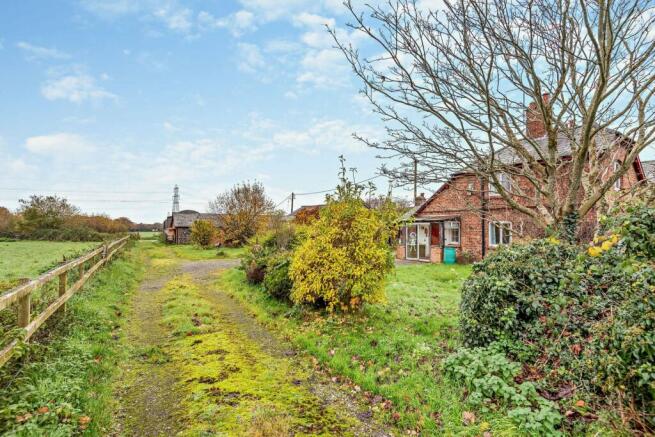Ledsham Lane, Ledsham, Ellesmere Port, Cheshire

- PROPERTY TYPE
Semi-Detached
- BEDROOMS
3
- BATHROOMS
1
- SIZE
Ask agent
- TENUREDescribes how you own a property. There are different types of tenure - freehold, leasehold, and commonhold.Read more about tenure in our glossary page.
Ask agent
Description
Lot 1 - £425,000
Dairy Farm Ledsham, Garden, Buildings and in all 2.77 acres of land.
The property is entered through a porch, leading into a kitchen, with a wet room and larder on the left and two reception rooms on the ground floor. The first floor consists of three well-proportioned bedrooms and a storage cupboard. The farmhouse has been vacant for some time and is in need of modernisation. Outside the property there is a WC, storage rooms, large brick built outbuilding and a range of modern agricultural buildings. The garden is located to the front of the property with a paddock to the side.
Lot 2 - £175,000
15.02 acres of Land to the North of Dairy Farm
The land is a single block of pasture with views of the surrounding countryside. Lot 2 is accessed over Lot 1 via the main access track running parallel to the yard, with a Right of Way to be granted in favour of Lot 2 if sold separately from Lot 1.
General
Method of sale: The property is offered for sale by private treaty.
Guide Price: £600,000
Lot 1: £425,000
Lot 2: £175,00
Tenure: The property is offered for sale freehold.
Boundaries Responsibilities: The boundary responsibilities are shown with an inward facing ‘T’ marks on the plan provided.
Services: Dairy Farm benefits from mains electricity, water and private sewerage. We understand that the private drainage at this property may not comply with the relevant regulations.
Wayleaves, Easements & Rights of Way: The property is accessed through a driveway. The successful purchaser of Lot 2 will be granted a right of way over the driveway if sold separately. The sale is subject to all existing easements, wayleaves, public and private rights of way whether specified in these sale particulars or not.
Vendors Costs: The purchaser(s) will be required to pay 1.5% of the agreed purchase price in addition as a contribution towards the vendors legal and surveyor’s fees.
Sales Particulars & Plans: The plans and schedule of land is based on the ordnance survey. These particulars and plans are believed to be correct but neither the vendor nor their agents shall be held liable for any error, misstatement, fault or defect in the particulars and plans, neither shall such error, misstatement, fault or defect annul the sale.
Reservation and Future Development Rights: The property is sold subject to a reservation of future development rights whereby for a period of 80 years post completion, the vendor reserves the right to 50% of any increase in the gross value of the property in the event that planning consent is obtained for a change of use for non-agricultural purposes (excluding equestrian or woodland use) or for residential development increasing the number of dwellings to more than one. Payment is due when either the planning consent is implemented, or the site is sold with the benefit of planning consent.
Town & Country Planning Act: The property notwithstanding any description within these particulars of sale, is sold subject to any Development Plan, Tree Preservation Order, Town Planning Scheme or Agreement, Resolution of Notice which may or may not come to force and also subject to any statutory or bylaw without obligation on the part of the vendor to specify them.
Basic Payment Scheme: There are no entitlements included in the sale.
Viewing: Strictly by appointment through Strutt & Parker on
Local Authority: Cheshire West & Chester Council.
Council Tax Band: Band D
EPC Rating: F
Planning: Prospective purchasers are advised that they should make their own enquiries of the Local Planning Authority.
The property sits in a 17.79 acre plot which is approached via a driveway to a parking area with space for several vehicles. There is an established garden to the front and side of the farmhouse with various mature trees and shrubs. To the rear of the property is a brick-built barn which may have potential for residential conversion (subject to planning), with further agricultural barns on site.
Dairy Farm is in a semi-rural location and is accessed down a driveway on Ledsham Lane. There is easy access onto the A550 from the property which gives direct access to the M53. The city of Chester is approximately 7 miles south east and has a full range of shopping, leisure, educational and transport facilities including a train station with regular services to London Euston in approximately 2 hours.
Brochures
Web DetailsParticulars- COUNCIL TAXA payment made to your local authority in order to pay for local services like schools, libraries, and refuse collection. The amount you pay depends on the value of the property.Read more about council Tax in our glossary page.
- Band: D
- PARKINGDetails of how and where vehicles can be parked, and any associated costs.Read more about parking in our glossary page.
- Yes
- GARDENA property has access to an outdoor space, which could be private or shared.
- Yes
- ACCESSIBILITYHow a property has been adapted to meet the needs of vulnerable or disabled individuals.Read more about accessibility in our glossary page.
- Ask agent
Energy performance certificate - ask agent
Ledsham Lane, Ledsham, Ellesmere Port, Cheshire
Add an important place to see how long it'd take to get there from our property listings.
__mins driving to your place



Your mortgage
Notes
Staying secure when looking for property
Ensure you're up to date with our latest advice on how to avoid fraud or scams when looking for property online.
Visit our security centre to find out moreDisclaimer - Property reference CHH230016. The information displayed about this property comprises a property advertisement. Rightmove.co.uk makes no warranty as to the accuracy or completeness of the advertisement or any linked or associated information, and Rightmove has no control over the content. This property advertisement does not constitute property particulars. The information is provided and maintained by Strutt & Parker, Cheshire & North Wales. Please contact the selling agent or developer directly to obtain any information which may be available under the terms of The Energy Performance of Buildings (Certificates and Inspections) (England and Wales) Regulations 2007 or the Home Report if in relation to a residential property in Scotland.
*This is the average speed from the provider with the fastest broadband package available at this postcode. The average speed displayed is based on the download speeds of at least 50% of customers at peak time (8pm to 10pm). Fibre/cable services at the postcode are subject to availability and may differ between properties within a postcode. Speeds can be affected by a range of technical and environmental factors. The speed at the property may be lower than that listed above. You can check the estimated speed and confirm availability to a property prior to purchasing on the broadband provider's website. Providers may increase charges. The information is provided and maintained by Decision Technologies Limited. **This is indicative only and based on a 2-person household with multiple devices and simultaneous usage. Broadband performance is affected by multiple factors including number of occupants and devices, simultaneous usage, router range etc. For more information speak to your broadband provider.
Map data ©OpenStreetMap contributors.



