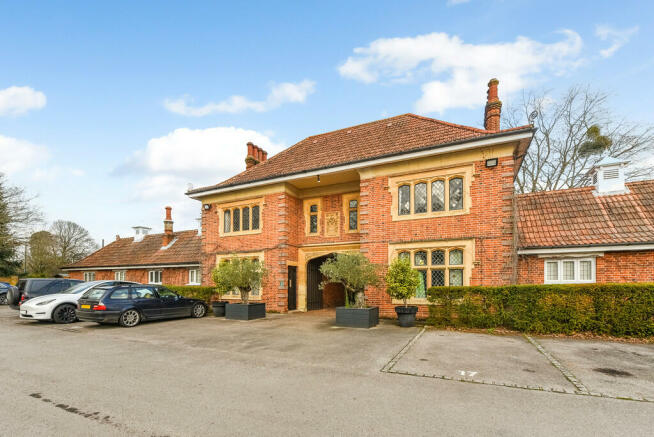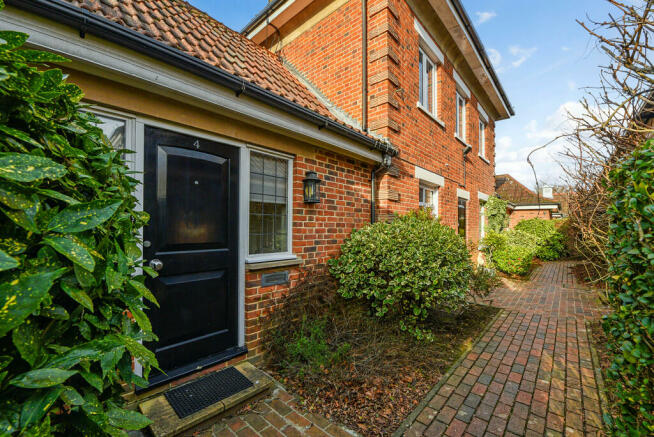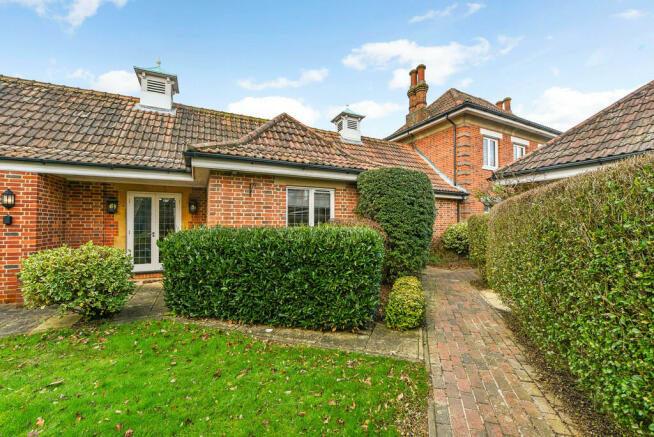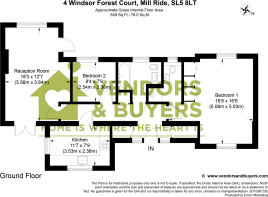Windsor Forest Court, Ascot

- PROPERTY TYPE
Apartment
- BEDROOMS
2
- BATHROOMS
2
- SIZE
839 sq ft
78 sq m
Key features
- NO FORWARD CHAIN
- TWO BEDROOMS
- RECEPTION/DINING ROOM
- BATHROOM + EN-SUITE
- REAR PRIVATE COURTYARD
- FREE MEMBERSHIP FOR THE GOLF COURSE
- £2,537.26 ANNUAL SERVICE CHARGE
- 105 YEAR LEASE
- EPC RATING - E
- COUNCIL TAX BAND - E
Description
This is a peaceful and secure haven within the gated estate of Mill Ride Golf & Country Club. Less that a mile from the prestigious Royal Ascot Racecourse and convenient for the M3, M4 and M25 motorways. There is a frequent rail service from Ascot Station to London (under an hour's journey time), Reading and Guildford. Ascot High Street is a 5 minute drive with all local amenities and plenty of good restaurants, cafés and bars. Within 3 minutes walking distance from the apartments there are a few local shops including; post office, newsagent, general store, butcher, a fine Indian restaurant 'Mango' and a Thai/Chinese/take away, as well as a local, well stocked Library. Tesco and Waitrose Supermarkets are also easily reached, both some 15 minutes drive away. The two major nearby shopping areas are Windsor, (the Royal Windsor shopping area located within the old Victorian Railway Station) and Reading, where the fabulous 'Oracle' shopping, dining and entertainment mall can be found.
Windsor Forest Court is approximately 20 minutes drive from both Windsor and Reading and 30 minutes away from London Heathrow Airport (20 minutes from the British Airways Terminal 5). In just 45 minutes you can be right in the very centre of London's West End.
Free membership for the golf course!
FRONTAGE
Access via electric gates using electric fob/code, leading to secure and private parking. Walk through the beautiful stone arch into the mature communal courtyard and pathway leading to:
FRONTAGE
Secluded entrance, selection of border to each side of the doorway, light, utility boxes, two double glazed windows, door leading to:
HALLWAY
Light oak strip flooring, low voltage lighting, two double glazed windows with blinds, two storage cupboards, doors leading to:
RECEPTION ROOM 18' 3" x 12' 7" (5.56m x 3.84m)
Double glazed window with blind to the front elevation, double glazed patio doors leading to cover seating patio, oak strip flooring, smooth ceiling, feature fire surround, electric fire, two electric wall heaters, double glazed single door with blind to the private terrace and garden
KITCHEN/BREAKFAST ROOM 11' 7" x 7' 9" (3.53m x 2.36m)
Double glazed windows wit blinds to both the front and side elevations, high gloss units by County Kitchens, black granite worktops and up stands, Bosch dishwasher, microwave, fridge, Smeg washer dryer, Smeg four ring electric oven with stainless steel extractor canopy, low voltage under lighting, smooth ceiling with down lights
PRINCIPLE BEDROOM 16' 8" x 16' 6" (5.08m x 5.03m)
Double glazed windows to both the front and rear elevations, 8/20 fitted oatmeal wool carpet, fitted floor to ceiling wardrobes, smooth ceiling, Nobo 8 radiator, door leading to:
ENSUITE
Double glazed window with blind to the rear elevation, Armitage Shanks floating w.c, NaufenPro wash basin with over mirror, shower cubicle, heated towel rail, Hansgrophe chrome fittings, tiled flooring, smooth ceiling with down lights and extractor
BEDROOM TWO 8' 4" x 7' 9" (2.54m x 2.36m)
Double glazed window to the rear elevation, 8/20 fitted oatmeal wool carpet, smooth ceiling with pendant light, Nobo 8 radiator
BATHROOM
Double glazed window with blind to the rear elevation, Armitage Shanks floating w.c, NaufenPro wash basin with over mirror, bath with shower and glass screen, under floor heating, saver point, Hansgrophe chrome fittings, Terra Maestricht tiling, mirrored vanity wall storage, smooth ceiling with down lights and extractor
REAR GARDEN
Access from reception room leading into a private patio terrace, garden mainly laid to lawn with a selection of mature plants/hedging, steps leading to top terrace lawn over looking the golf course
NOTES Flood risk - please refer to:
- COUNCIL TAXA payment made to your local authority in order to pay for local services like schools, libraries, and refuse collection. The amount you pay depends on the value of the property.Read more about council Tax in our glossary page.
- Band: E
- PARKINGDetails of how and where vehicles can be parked, and any associated costs.Read more about parking in our glossary page.
- Off street
- GARDENA property has access to an outdoor space, which could be private or shared.
- Yes
- ACCESSIBILITYHow a property has been adapted to meet the needs of vulnerable or disabled individuals.Read more about accessibility in our glossary page.
- Ask agent
Windsor Forest Court, Ascot
Add an important place to see how long it'd take to get there from our property listings.
__mins driving to your place
Get an instant, personalised result:
- Show sellers you’re serious
- Secure viewings faster with agents
- No impact on your credit score


Your mortgage
Notes
Staying secure when looking for property
Ensure you're up to date with our latest advice on how to avoid fraud or scams when looking for property online.
Visit our security centre to find out moreDisclaimer - Property reference 103375000591. The information displayed about this property comprises a property advertisement. Rightmove.co.uk makes no warranty as to the accuracy or completeness of the advertisement or any linked or associated information, and Rightmove has no control over the content. This property advertisement does not constitute property particulars. The information is provided and maintained by Vendors and Buyers, Cowplain. Please contact the selling agent or developer directly to obtain any information which may be available under the terms of The Energy Performance of Buildings (Certificates and Inspections) (England and Wales) Regulations 2007 or the Home Report if in relation to a residential property in Scotland.
*This is the average speed from the provider with the fastest broadband package available at this postcode. The average speed displayed is based on the download speeds of at least 50% of customers at peak time (8pm to 10pm). Fibre/cable services at the postcode are subject to availability and may differ between properties within a postcode. Speeds can be affected by a range of technical and environmental factors. The speed at the property may be lower than that listed above. You can check the estimated speed and confirm availability to a property prior to purchasing on the broadband provider's website. Providers may increase charges. The information is provided and maintained by Decision Technologies Limited. **This is indicative only and based on a 2-person household with multiple devices and simultaneous usage. Broadband performance is affected by multiple factors including number of occupants and devices, simultaneous usage, router range etc. For more information speak to your broadband provider.
Map data ©OpenStreetMap contributors.




