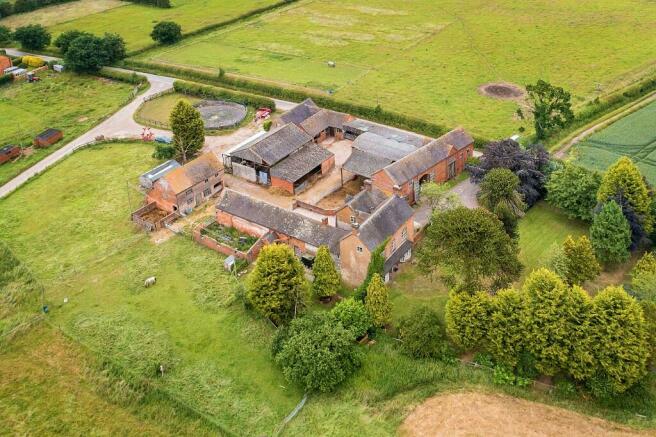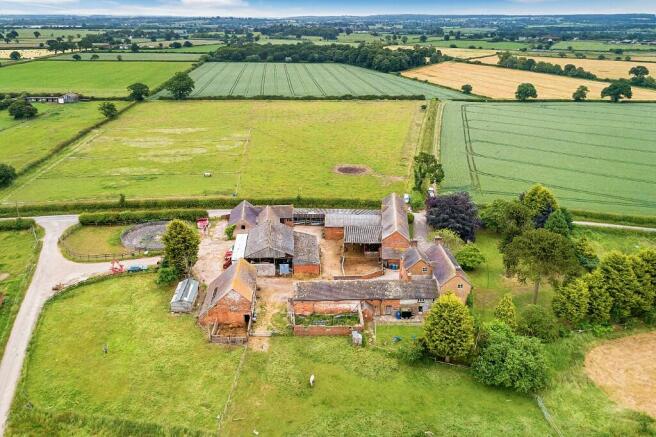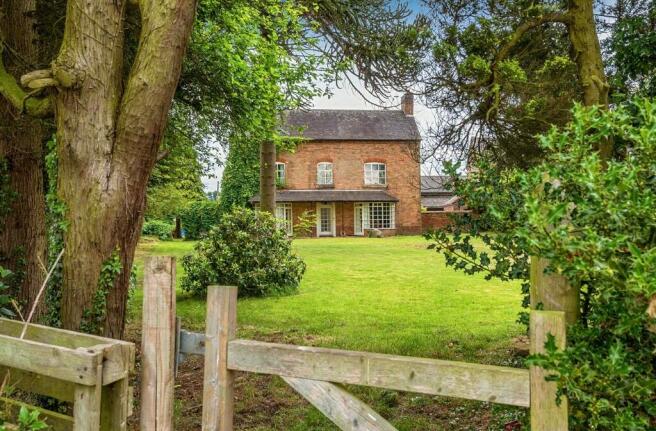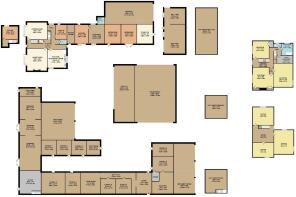ST18

- PROPERTY TYPE
Detached
- BEDROOMS
6
- BATHROOMS
1
- SIZE
Ask agent
- TENUREDescribes how you own a property. There are different types of tenure - freehold, leasehold, and commonhold.Read more about tenure in our glossary page.
Freehold
Key features
- Grand period six bedroomed traditional farmhouse in need of refurbishment
- Outstanding range of brick-built farm buildings with timber beams throughout
- Planning permission obtained for five residential dwellings, planning ref: 02/00367/COU
- To be sold in up to two lots or as a whole
Description
* Grand period six bedroomed traditional farmhouse in need of refurbishment
* Outstanding range of brick-built farm buildings with timber beams throughout
* Planning permission obtained for five residential dwellings, planning ref: 02/00367/COU
* To be sold in up to two lots or as a whole
FOR SALE BY PRIVATE TREATY
Offers Circa. £1,050,000 for the whole
Lot 1 Offers in excess of £500,000
Lot 2 Offers Based on £550,000
LOCATION
The Hope is situated in a rural location in South Staffordshire on the outskirts of the two small villages of Dunston & Levedale. The town of Penkridge is approximately 2.8 miles south of The Hope with the larger county town of Stafford 4.6 miles to the north and links to the M6 and wider motorway and rail networks within a few miles.
DIRECTIONS
From the centre of Penkridge, head north towards Stafford, taking the next left turn after crossing the River Penk. Follow the road around to the left continuing on Levedale Road under the rail bridge, bear right and after half a mile, turn right into Whittamore Lane. Continue for ¾ of a mile and The Hope will be found on the left as identified by our For Sale board.
FARMHOUSE
Hope farmhouse presents an exciting opportunity to renovate a grand farmhouse close to Stafford yet in a peaceful rural location. A particular feature of the property are the two Monkey Puzzle trees either side of the drive in the front garden. Providing extensive but potentially comfortable accommodation, and leading from the quarry tiled central hallway there are doors into the kitchen, lounge, drawing room, WC, pantry, utility and cellar. Stairs to the first-floor lead to three bedrooms, bathroom, WC, airing and tank room. A further three rooms are located in the attic.
OUTBUILDINGS
Outstanding range of agricultural buildings providing;
General Purpose Storage with Lean-To - Two-storey brick construction under a timber truss frame with tile roof and concrete floor internally, and planning permission for development.
Livestock Shed - Steel portal frame, with part-height timber panel wall, steel corrugated fibre/asbestos cement roof sheets and concrete flooring.
Dutch Barn with Lean-To - Steel truss frame building, with steel corrugated fibre/asbestos cement roof sheets and occasional plastic roof light, fitted out with stables internally.
Livestock Shed & General-Purpose Storage - A dual pitch of buildings of brick construction under timber truss frame tile roofs with concrete floor internally and part having planning permission for development.
Machinery Shed with Livestock Lean-To - Steel truss frame with part-height concrete block wall to the North elevation and brick-built elevation to the west. Livestock lean-to steel portal frame with brick-built elevations to the north, south, east and west with concrete flooring throughout both buildings.
General Purpose & Livestock Shed - Two-storey rendered brick construction under a timber truss frame with tile roof and concrete floor internally, and planning permission for development.
Livestock Shed & Workshop with Derelict Lean-To - Two-storey rendered brick construction under a timber truss framed tile roof with concrete floor internally, and planning permission for development.
LOTS
With the property being offered for sale as a whole or in two lots as offered below:
LOT 1: Period six-bedroom farmhouse in need of refurbishment situated within extensive gardens. Additionally within the lot is a tremendous development opportunity of a barn with planning permission which, when developed, will be a two-storey dwelling benefiting from its own private garden.
OFFERS IN EXCESS OF £500,000
LOT 2: Former granary barns with the exceptional opportunity to develop a pair of stylish semi-detached houses in an exceptional location, detached cowshed and roadside single-storey barns to create two further dwellings arranged around a courtyard setting.
OFFERS IN THE REGION OF £550,000
Alternatively, the property may be purchased as a whole consisting of both lots with planning permission to convert the barns into five residential dwellings, along with the main house, thus providing six individual units.
OFFERS IN THE REGION OF £1,050,000
PLANNING PERMISSION
Planning permission was granted by South Staffordshire Council (ref: 02/00367/COU) on the 29thJuly 2002 for the change of use of the existing farm buildings to form five residential dwellings. A material start has been made and the planning permission secured and confirmed by South Staffordshire Council. A further application was successfully made on 29th June 2021 to vary the planning conditions which effectively changed the conditions from pre-commencement to pre-occupation conditions.
AGENT'S NOTE
Some of the photographs used in the sales particulars were taken in 2018.
TENURE & POSSESSION
Freehold with vacant possession upon completion.
SERVICES
The farmhouse has mains electricity, mains water, oil fired central heating and septic tank Drainage. The farm buildings are connected to three-phase electricity and mains water.
WAYLEAVES, EASEMENTS & RIGHTS OF WAY
The property is sold subject to and with the benefit of all existing rights of way, whether public or private, light, support, drainage, water and electricity supplies together with all of the rights and obligations, easements and all wayleaves whether referred to in these particulars or not.
VIEWING
Strictly by appointment only with the sole selling agent.
METHOD OF SALE
The property is offered for sale by Private Treaty.
LOCAL AUTHORITY
South Staffordshire Council
Council Offices
Wolverhampton Road
Codsall
South Staffordshire, WV8 1PX
VENDOR'S SOLICITORS
Enoch Evans LLP
St Pauls Chambers
6 - 9 Hatherton Road
Walsall
West Midlands, WS1 1SX
Brochures
Brochure 1Council TaxA payment made to your local authority in order to pay for local services like schools, libraries, and refuse collection. The amount you pay depends on the value of the property.Read more about council tax in our glossary page.
Ask agent
NEAREST STATIONS
Distances are straight line measurements from the centre of the postcode- Penkridge Station1.7 miles
- Stafford Station3.9 miles
- Cannock Station6.2 miles
About the agent
Our business is built on trusting in exceptional people with a shared passion for living in Shropshire.
One of the Midlands’ oldest and most respected privately owned firms of estate agents, chartered surveyors and auctioneers, founded in 1831, Nock Deighton today stands at the forefront of the modern property world, embracing up-to-the-minute technology, industry best practice and a firm focus on achieving excellent results through excellent service and marketing.
With branches i
Industry affiliations

Notes
Staying secure when looking for property
Ensure you're up to date with our latest advice on how to avoid fraud or scams when looking for property online.
Visit our security centre to find out moreDisclaimer - Property reference Ja199. The information displayed about this property comprises a property advertisement. Rightmove.co.uk makes no warranty as to the accuracy or completeness of the advertisement or any linked or associated information, and Rightmove has no control over the content. This property advertisement does not constitute property particulars. The information is provided and maintained by Nock Deighton, Agricultural LLP. Please contact the selling agent or developer directly to obtain any information which may be available under the terms of The Energy Performance of Buildings (Certificates and Inspections) (England and Wales) Regulations 2007 or the Home Report if in relation to a residential property in Scotland.
*This is the average speed from the provider with the fastest broadband package available at this postcode. The average speed displayed is based on the download speeds of at least 50% of customers at peak time (8pm to 10pm). Fibre/cable services at the postcode are subject to availability and may differ between properties within a postcode. Speeds can be affected by a range of technical and environmental factors. The speed at the property may be lower than that listed above. You can check the estimated speed and confirm availability to a property prior to purchasing on the broadband provider's website. Providers may increase charges. The information is provided and maintained by Decision Technologies Limited.
**This is indicative only and based on a 2-person household with multiple devices and simultaneous usage. Broadband performance is affected by multiple factors including number of occupants and devices, simultaneous usage, router range etc. For more information speak to your broadband provider.
Map data ©OpenStreetMap contributors.




