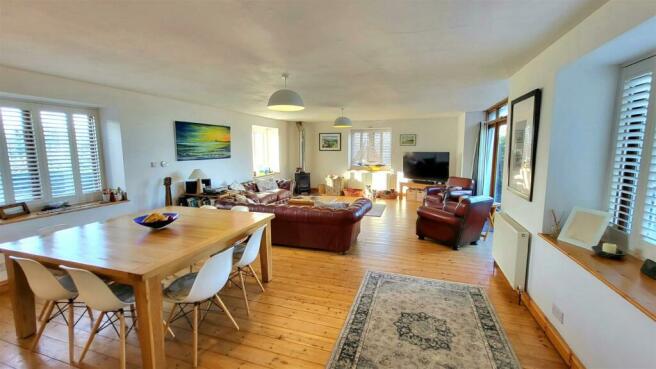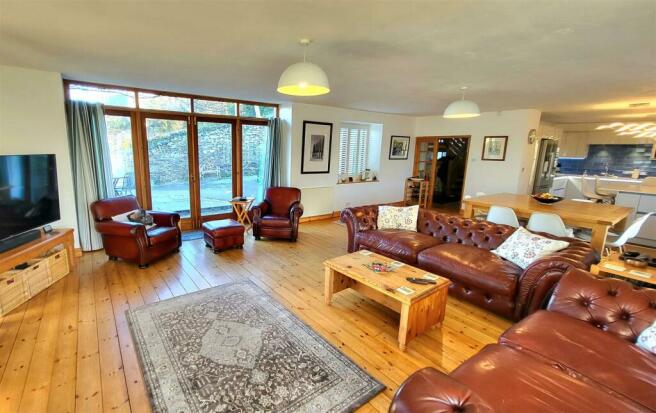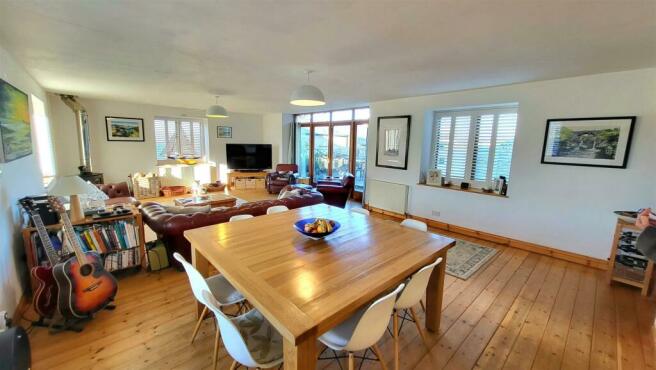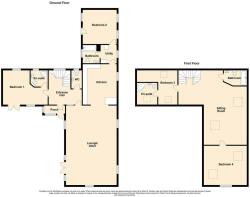Harlech

- PROPERTY TYPE
Detached
- BEDROOMS
4
- BATHROOMS
4
- SIZE
Ask agent
- TENUREDescribes how you own a property. There are different types of tenure - freehold, leasehold, and commonhold.Read more about tenure in our glossary page.
Freehold
Key features
- Former Coach house dating back to approximately 1910.
- Versatile 4 bedroom family home
- Light and extensive living spaces
- Reduced for quick sale - THE BEST CHRISTMAS PRESENT YOU COULD EVER WANT! BARGAIN!
- Located on private road with 10 minute walk to the beach
- Successful blend of character with all the needs of modern day living
- Off road parking for 3/4 vehicles
- Electric car charging point
- Flexibility to create a successful work from home space
- Uninterrupted views of Harlech Castle
Description
The property is located in Lower Harlech. Harlech boasts a magnificent cliff top castle and cultural centre, together with numerous artisan shops, cafes and restaurants. Harlech's pretty stone houses and shops along the high street offer a unique opportunity to live in an Area of Outstanding Natural Beauty in Snowdonia National Park. The Cambrian Coastline railway provides excellent links to nearby towns including Porthmadog and Barmouth with regular services to the Midlands and beyond.
Accommodation comprises: ( all measurements are approximate )
Entrance door into
Ground Floor -
Entrance Porch - Slate flooring, exposed stone wall, door into
Entrance Hall - Wooden floor, open tread timber staircase to first floor, radiator, boiler for central heating system, doors leading to
Bedroom 1 - 4.67 x 4.30 (15'3" x 14'1") - Although currently being used by owners as a guest bedroom, would also make an excellent working from home space - Wooden floor, windows to rear and front, double doors to front, radiator, door leading to
En-Suite - Comprising corner shower cubicle, low level w.c., wash hand basin, obscured window to rear, heated towel rail, wall light with shaving socket, wooden floor
Separate Wc - With wash hand basin, radiator
Lounge/Diner - 9.46 x 5.36 (31'0" x 17'7") - Light and extensive living space with wooden floor, feature multi fuel stove on slate hearth, doors opening onto external patio with uninterrupted views of Harlech Castle, triple aspect windows with newly fitted wooden shutters, 3 radiators, opening into
Kitchen - 3.58 x 5.11 (11'8" x 16'9") - Recently fitted quality kitchen with all integrated "Neff" appliances including double oven and grill, dishwasher, recycling drawer, electric 5 ring hob, 1 1/2 sunken sink, boiling hot water tap, marble worktops, peninsular breakfast bar with same marble top, karndean flooring, space for American style fridge/freezer, tiled splash back, multiple lighting sources for work and effect, vertical radiator, window to side, door leading to
Utility Room - Space and plumbing for washing machine, storage cupboards, window to side, radiator, door leading to
Bedroom 2 - 4.77 x 3.90 (15'7" x 12'9") - Currently being used as the master bedroom with exposed ceiling beams, windows to front and rear, door to outside, wooden floor, radiator
Bathroom - Fitted with suite comprising panelled bath, low level w.c., wash hand basin, wooden floor, radiator, obscured window to side
First Floor -
Landing - Fitted carpet, radiator, original exposed ceiling beams and joists, doors leading to
Bedroom 3 - 2.17 x 3.74 (7'1" x 12'3") - 2 velux windows, radiator, fitted carpet, additional storage to side, door leading to
En-Suite - Comprising corner shower cubicle, wash hand basin with storage drawer below, low level w.c., velux window, under eaves storage, chrome heated towel rail, karndean flooring
Sitting Room - 7.99 x 4.80 (26'2" x 15'8") - Extremely versatile and flexible space currently being used as an additional lounge, with fitted carpet, original ceiling beams and joists, door leading to
Bedroom 4 - 4.43 x 4.80 (14'6" x 15'8") - Velux window, window to front, fitted carpet, radiator
Bathroom - Contemporary white suite comprising bath with shower attachment, low level w.c., wash hand basin with storage drawer below, obscured window to side, karndean flooring, chrome heated towel rail, velux window
External - There is private parking for 2 vehicles to the side of the property.
Enter from the lane to the front of the house via 2 large gates into a hardscaped courtyard garden. Here you will find the perfect spot to sit and enjoy the afternoon sun overlooking Harlech Castle. The rugged stone walls, blocked paving and varying levels all offer opportunities to create a unique space. This area has been planted with various bulbs etc to create a wild garden full of colour. This area also provides additional parking facilities if required.
To the rear of the property is a substantial workshop with electricity and plumbing, currently used as an additional utility.
Oil tank - Lean to Greenhouse.
Services - Mains water, drainage and electricity.
Gwynedd Council tax band E
Brochures
HarlechGwernan, HarlechBrochure- COUNCIL TAXA payment made to your local authority in order to pay for local services like schools, libraries, and refuse collection. The amount you pay depends on the value of the property.Read more about council Tax in our glossary page.
- Band: E
- PARKINGDetails of how and where vehicles can be parked, and any associated costs.Read more about parking in our glossary page.
- Yes
- GARDENA property has access to an outdoor space, which could be private or shared.
- Yes
- ACCESSIBILITYHow a property has been adapted to meet the needs of vulnerable or disabled individuals.Read more about accessibility in our glossary page.
- Ask agent
Harlech
Add your favourite places to see how long it takes you to get there.
__mins driving to your place
Your mortgage
Notes
Staying secure when looking for property
Ensure you're up to date with our latest advice on how to avoid fraud or scams when looking for property online.
Visit our security centre to find out moreDisclaimer - Property reference 32815390. The information displayed about this property comprises a property advertisement. Rightmove.co.uk makes no warranty as to the accuracy or completeness of the advertisement or any linked or associated information, and Rightmove has no control over the content. This property advertisement does not constitute property particulars. The information is provided and maintained by Tom Parry & Co, Harlech. Please contact the selling agent or developer directly to obtain any information which may be available under the terms of The Energy Performance of Buildings (Certificates and Inspections) (England and Wales) Regulations 2007 or the Home Report if in relation to a residential property in Scotland.
*This is the average speed from the provider with the fastest broadband package available at this postcode. The average speed displayed is based on the download speeds of at least 50% of customers at peak time (8pm to 10pm). Fibre/cable services at the postcode are subject to availability and may differ between properties within a postcode. Speeds can be affected by a range of technical and environmental factors. The speed at the property may be lower than that listed above. You can check the estimated speed and confirm availability to a property prior to purchasing on the broadband provider's website. Providers may increase charges. The information is provided and maintained by Decision Technologies Limited. **This is indicative only and based on a 2-person household with multiple devices and simultaneous usage. Broadband performance is affected by multiple factors including number of occupants and devices, simultaneous usage, router range etc. For more information speak to your broadband provider.
Map data ©OpenStreetMap contributors.






