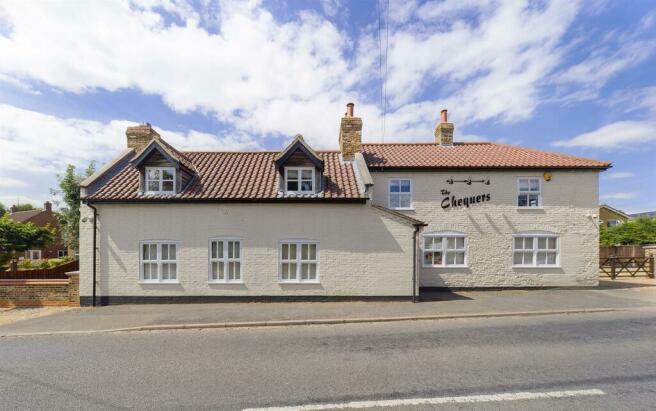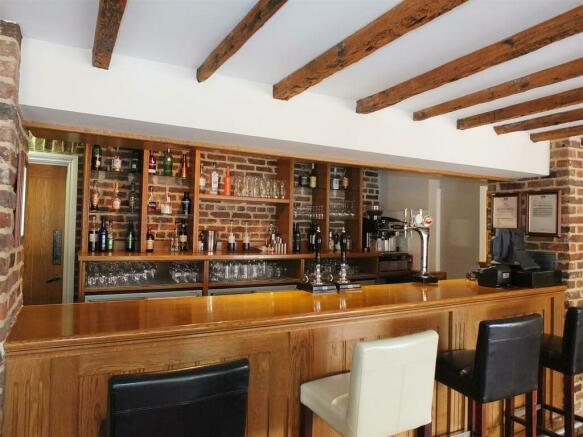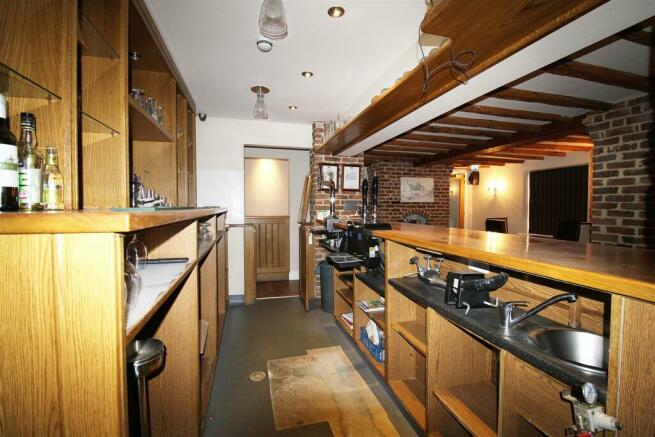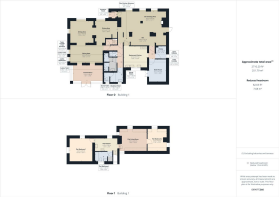Main Street, Gedney Dyke

- PROPERTY TYPE
Detached
- BEDROOMS
4
- BATHROOMS
1
- SIZE
Ask agent
- TENUREDescribes how you own a property. There are different types of tenure - freehold, leasehold, and commonhold.Read more about tenure in our glossary page.
Freehold
Key features
- Former Country Inn. Unspoilt But Not Isolated Rural Village
- Scope To Provide A Superb 4/5 Bedroom Unique Detached House
- Standing In About Half An Acre With A Potential Building Plot
- Extensive Accommodation Refurbished To A High Standard Some Years Ago
- Bags Of Charming Character Features. Must Be Seen
- Would Also Suit Two Families Or Provide A Large Granny Annex
- Or Re-Establish The Much Loved Restaurant, Bar And Flat
- Why Not Book A Private Viewing Today!
Description
Planning Permission granted 01/06/2021 for a change of use from a public house to two dwellings, including alternations. More recently, Pre-Application Advice has been received confirming an Application to convert the property to a single dwelling. As such, there is scope to provide a superb family home. Standing in about half an acre (subject to STMS) to include the potential of a building plot subject to Planning Permission. "Would be hard to resist"
Gedney Dyke is an unspoilt small village with many other good quality individual homes. Location of the property about 1.5 miles north of the A17 for ease of access. The small but busy Market Town of Long Sutton is located approximately 3 miles away and has a good range of amenities including Co-Op Store/Post Office, One Stop, Boots, Health Centre, Library, Ironmongers, Electrical store, Dentists, Hairdressers and various eateries. The larger towns of Kings Lynn and Spalding are both approximately 19 miles away and have ongoing coach and rail links direct to London and the North.
The property underwent a comprehensive scheme of improvement around 12 years ago to provide a fine dining restaurant with a very comfortable 'Mangers' 2 bedroom flat above. It enjoyed an excellent reputation until going the way of so many hospitality venues a few years ago. New entrepreneur owners have the option of re-creating a much-loved food and drink venue up to 70 covers or to convert into a beautiful home. The accommodation comprises of -
Front Porch - 1.38 x 1.61 (4'6" x 5'3") - Solid wood entrance door with small pane window to front. Sloped ceiling. Inset ceiling lights. 1 x rad. Light oak and glazed panelled door to the pub.
Bar Area - 7.90 x 6.20 (25'11" x 20'4") - Wooden beamed ceiling. uPVC windows to front. Wall lights x 4. Floor lights x 4. Brick walls and pillars. Wood and brick mantel with log burning fireplace. Wooden bar. Power points. 3 x radiators.
Bar - Wooden bar. Built-in shelving. Inset ceiling lights x 3.
Snug - 2.23 x 1.90 (7'3" x 6'2") - Leading of the bar area is a small snug currently compromising of a corner dining set. Light. Fire door leading to side.
Kitchen - 3.81 x 4.12 (12'5" x 13'6") - uPVC window to rear. Stainless steel sinks x 3. Stainless steel worktops. 2 x fluorescent tube ceiling light. Duo swing door to the bar area. Door to pantry and boiler room.
Pantry - 1.79 x 2.24 (5'10" x 7'4") - uPVC window to side. Stainless steel worktops and shelving. Space for under-counter appliances.
Boiler Room - 4.14 x 3.12 (13'6" x 10'2") - Built-in shelving. Boiler. Built-in extractor fan. Power points.
Toilets - L Shaped Corridor - Fully tiled, 2 x wooden doors. 4 x inset ceiling lights. 1 x radiator.
Disabled Bathroom - 1.02 x 1.43m
Fully tiled. Inset ceiling light. Low-level WC. Pedestal basin.
Women's Bathroom 2.48 x 1.42m
Inset ceiling light. Modern wall hung long sink with two mixer faucets. 2 x cubicles with low-level WC's.
Mens Bathroom 2.24 x 1.80
uPVC window to rear. Inset ceiling lights. 1 x cubicle with low-level WC. 2 x urinals. 1 x modern floating basin. 1 x radiator.
Upstairs Flat - Wooden door to stairs. uPVC window to rear. Wall light. Stairs lead up to kitchen.
Kitchen - 4.17 x 2.34 (13'8" x 7'8") - Sloped ceiling. Inset ceiling lights. Laminate floor. uPVC window to front. Matching floor and wall cupboards with counter over the top. Built-in oven and extractor fan. Stainless steel sink with mixer tap. Space for 1 x under-counter appliance. 4 x double power points. 1 x radiator.
Bathroom - 3.29 x 1.83 (10'9" x 6'0") - Sloped ceiling. Inset ceiling lights. Laminate floor. uPVC window to rear. Mains fed shower over bath. Low-level WC. Pedestal basin. Storage cupboard. Built-in extractor fan.
Living Room - 5.03 x 4.08 (16'6" x 13'4" ) - Sloped ceiling. Inset ceiling lights. uPVC window to front, side and rear. Double power points. 1 x TV aerial socket. 1x radiator.
Bedroom 1 - 4.26 x 4.25 (13'11" x 13'11") - Sloped ceiling. Inset ceiling light. Upvc window to front and rear. Double power point. 1 x Tv aerial socket. 1 x radiator.
Bedroom 2 - 3.53 x 4.05 (11'6" x 13'3") - Sloped ceiling. Upvc window to front and side. 2 x double power points.
Planning - A copy of the Change Of Use Planning Consent and the architect's plan of the earlier proposal to convert to 2 dwellings plus the architect's plan of the potential building plot can be obtained from the Geoffrey Collings and Co Long Sutton Office or from the Council planning website - Reference number H06-0210-21. Also available is a copy of the Pre-Application Advice to convert the property to one single dwelling,
Council Tax - The living accommodation is a Council Tax Band A. Business rateable value £10,250. For more information on the council tax, please contact South Holland District Council. Tel .
Energy Performance Certificate - EPC Rating Band C. If you would like to view the full EPC then please enquire at our Long Sutton office.
Services - Mains water and electric installed. Private drainage system. Central heating as mains gas and drainage is not available in this rural village.
Directions - From our Long Sutton office head northwest on High Street towards Market Place. Follow for 1.5 miles until reaching the roundabout. Take the 4th exit onto Chapelgate and continue for 0.1 miles before turning right onto Lowgate. Follow for 0.1 miles before turning right onto Main Street. After 79ft the property can be found on your left-hand side.
FURTHER INFORMATION and arrangements to view may be obtained from the LONG SUTTON OFFICE of GEOFFREY COLLINGS AND CO. Monday to Friday 9am to 5:30pm. Saturday 9am to 4pm.
Please visit for details of our services and all our properties.
IF YOU HAVE A LOCAL PROPERTY TO SELL THEN PLEASE CONTACT OUR LONG SUTTON BRANCH FOR A FREE MARKETING APPRAISAL.
Brochures
Main Street, Gedney DykeBrochure- COUNCIL TAXA payment made to your local authority in order to pay for local services like schools, libraries, and refuse collection. The amount you pay depends on the value of the property.Read more about council Tax in our glossary page.
- Ask agent
- PARKINGDetails of how and where vehicles can be parked, and any associated costs.Read more about parking in our glossary page.
- Ask agent
- GARDENA property has access to an outdoor space, which could be private or shared.
- Ask agent
- ACCESSIBILITYHow a property has been adapted to meet the needs of vulnerable or disabled individuals.Read more about accessibility in our glossary page.
- Ask agent
Energy performance certificate - ask agent
Main Street, Gedney Dyke
Add your favourite places to see how long it takes you to get there.
__mins driving to your place


Your mortgage
Notes
Staying secure when looking for property
Ensure you're up to date with our latest advice on how to avoid fraud or scams when looking for property online.
Visit our security centre to find out moreDisclaimer - Property reference 32815669. The information displayed about this property comprises a property advertisement. Rightmove.co.uk makes no warranty as to the accuracy or completeness of the advertisement or any linked or associated information, and Rightmove has no control over the content. This property advertisement does not constitute property particulars. The information is provided and maintained by Geoffrey Collings & Co, Long Sutton. Please contact the selling agent or developer directly to obtain any information which may be available under the terms of The Energy Performance of Buildings (Certificates and Inspections) (England and Wales) Regulations 2007 or the Home Report if in relation to a residential property in Scotland.
*This is the average speed from the provider with the fastest broadband package available at this postcode. The average speed displayed is based on the download speeds of at least 50% of customers at peak time (8pm to 10pm). Fibre/cable services at the postcode are subject to availability and may differ between properties within a postcode. Speeds can be affected by a range of technical and environmental factors. The speed at the property may be lower than that listed above. You can check the estimated speed and confirm availability to a property prior to purchasing on the broadband provider's website. Providers may increase charges. The information is provided and maintained by Decision Technologies Limited. **This is indicative only and based on a 2-person household with multiple devices and simultaneous usage. Broadband performance is affected by multiple factors including number of occupants and devices, simultaneous usage, router range etc. For more information speak to your broadband provider.
Map data ©OpenStreetMap contributors.




