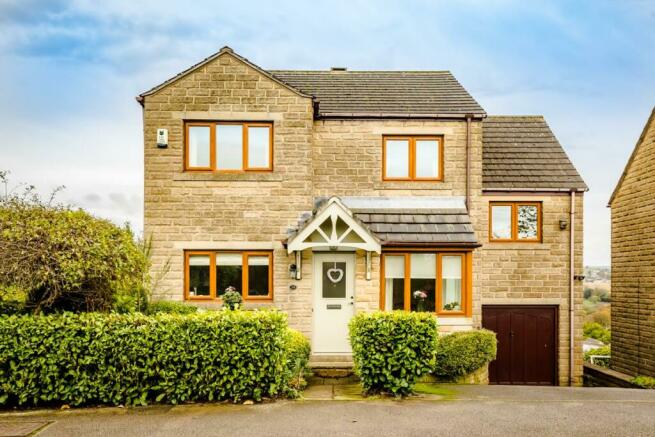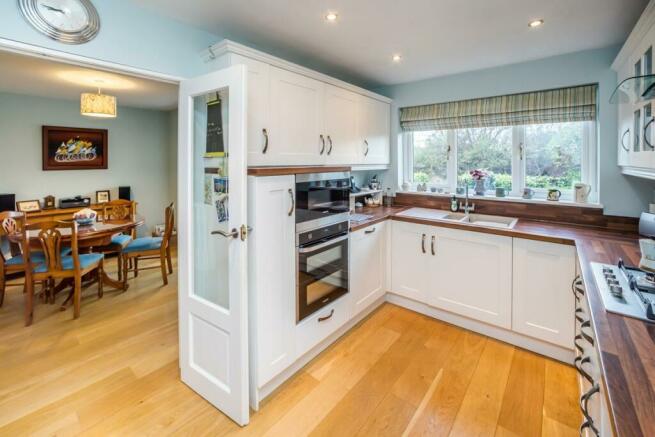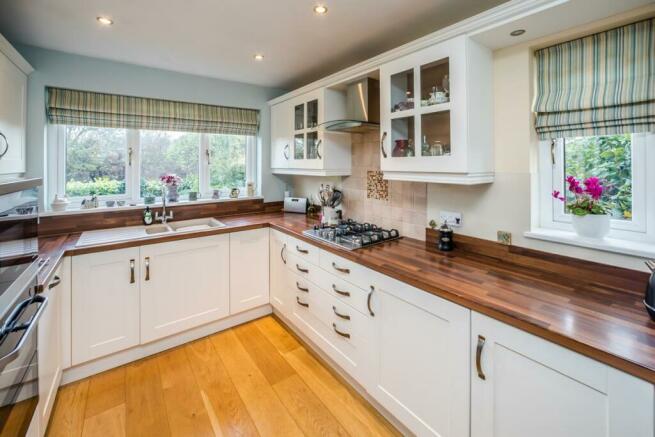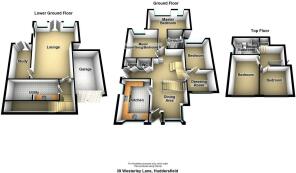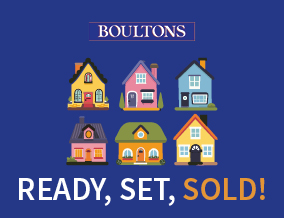
Westerley Lane, Shelley, Huddersfield, HD8

- PROPERTY TYPE
Detached
- BEDROOMS
5
- BATHROOMS
2
- SIZE
Ask agent
- TENUREDescribes how you own a property. There are different types of tenure - freehold, leasehold, and commonhold.Read more about tenure in our glossary page.
Freehold
Key features
- SUPERB FAMILY HOME
- 4/5 BED DETACHED
- EXTENDED DESIGN
- MODERN FIXTURES & FITTINGS
- FANTASTIC VIEWS
- HIGHLY PRIZED VILLAGE LOCATION
- EXTENSIVE GARDENS
- 2/3 REC'S & OFFICE/PLAYROOMS
- VIEWING ADVISED
- EPC RATING C
Description
Featuring modern fixtures and fitting with a touch of character due to the split level nature of the layout. The property has been extended from its original design, offering a unique layout that caters to various lifestyle needs.
One of the standout features of this house is the panoramic views it offers. Imagine waking up to stunning vistas every morning and unwinding with a picturesque backdrop every evening.
Additionally, being opposite the local cricket club adds a touch of community charm to the location.
Families will appreciate the proximity to well-regarded primary schooling, making the morning school run a breeze. This property is not just a house; it's a superb family home waiting for new memories to be made.
If you are looking for a spacious, well-located property that offers both comfort and style, this house in Shelley is a must-see. Don't miss out on the opportunity to own a piece of tranquillity in this bustling town.
Ground Floor -
Entrance Vestibule - 1.17 x 0.96 (3'10" x 3'1") - The front door has a double-glazed inset privacy glass panel then an internal door gives further passage through to the dining room.
Formal Dining Room - 3.53 x 4.57 ave plus a bay 1.0 x 1.65 (11'6" x 14' - With an engineered oak floor which is continued through to the kitchen and side hall. You will find two central heating radiators and a uPVC double glazed bay window positioned to the front elevation. There is a feature turned staircase giving access to the lower ground floor, the split level and first floor. In keeping with the remainder of the property, this area is in good decorative order.
Breakfast Kitchen - 3.60 x 2.61 (11'9" x 8'6") - Fitted with a range of wall and base units in a white colour scheme with wooden effect worktops which extend into a breakfast bar area and are matched with up-stands around the preparation areas, there are part tiled splashback by the 4 ring Samsung gas hob which has a glass and stainless steel extractor hood over. The kitchen is further equipped with a composite one and a half bowl inset sink unit with mixer tap over, a fitted Samsung microwave and double, dual cook oven with a split door, an integrated dishwasher (newly installed), spotlights to the ceiling and uPVC double glazed windows to the front and to the gable end allowing good levels of natural light into the room. There is also a pull-out spice rack/pantry storage unit, LED ambient under unit lighting to complement the spotlights, a central heating radiator, the aforementioned engineered oak flooring and glazed, internal double doors giving passage to and from the dining room.
Side Hallway - 2.87 x 0.9 (9'4" x 2'11") - With a continuation of the engineered oak flooring, a central heating radiator, fitted shoe rack, side door with double glazed privacy glass inset allowing egress to the exterior of the property. There is also access to the wc/cloakroom and the boiler/cloaks cupboard respectively.
Wc - With a contemporary vanity hand wash basin and mixer tap over, part tiled splashbacks, a low flush wc and the engineered oak flooring.
Boiler Room/Cloaks Cupboard - Housing the Vaillant combination boiler (annually serviced and installed circa 2020) with useful hanging and shelving.
Split Level/Mid Floor -
Half Landing - 2.92 x 2.22 (9'6" x 7'3") - Including the turned feature staircase with spindles, balustrade and newel posts on display. Loft hatch with pull down ladder to a “fully” boarded storage space in the roof void.
Master Bedroom - 4.17 min to robe doors x 2.62 (13'8" min to robe d - Taking in far reaching panoramic views over the surrounding area through the large uPVC double glazed picture windows to the rear elevation together with a Velux window allowing additional natural light to flood in. The fitted bedroom furniture provides a range of hanging and shelving with additional drawer units giving excellent additional storage arrangements. There is a central heating radiator and provision for wall mounted reading lights.
En Suite - 2.47 x 1.89 (8'1" x 6'2") - Modern fixtures and fittings include a double walk-in shower with curved splash screen, a pedestal hand wash basin with mixer tap over and low flush wc, complementary part tiled walls and tile effect flooring, a heated towel rail, LED mirror, twin medicine cupboard with a socket for an electric razor and or toothbrush charger. A uPVC double glazed window to the side elevation with privacy glass inset, spotlights and extractor unit in the ceiling.
Snug/Music Room Or Bedroom 5 - 3.26 x 3.46 (10'8" x 11'4") - A generous and versatile space currently used as a music room. Having a uPVC double glazed window to the rear elevation taking in the attractive wooded aspect and views beyond. Central heating radiator.
Bedroom 3 - 3.37 x 2.65 (11'0" x 8'8") - To the rear and therefore taking in the aforementioned views towards Shepley and surrounding countryside. With uPVC double glazed window, central heating radiator, fitted double floor to ceiling contemporary wardrobe with a range of shelving including split and full hanging.
Study/Dressing Room - 2.65 x 2.01 (8'8" x 6'7") - Located in front of bedroom 3. With a uPVC double glazed window overlooking the local cricket pitch. This most useful area is suitable for a variety of uses such as home working/studying, hobbies/crafts or as a dressing area or multi media space.
Top Floor -
Bedroom 2 - 3.78 x 2.95 to robe doors (12'4" x 9'8" to robe do - With contemporary floor to ceiling fitted double robes featuring a range of hanging and shelving, a uPVC double glazed window to the front elevation taking in far reaching views over the cricket pitch, local recreation ground and towards Emley Moor mast. Central heating radiator.
Bedroom 4 - 2.68 max or 2.08 to robe doors x 2.63 (8'9" max or - With a central heating radiator and a uPVC double glazed window, which again enjoys the open aspects. Storage and hanging comes in the form of two bedside, floor to ceiling single robes with over bed cupboard storage units.
Family Bathroom - 1.7 x 2.92 (5'6" x 9'6") - Well fitted with a one piece vanity and concealed, push button flush wc with chrome mixer tap over the vanity basin, a deep set panelled bath with a waste filling mixer and chrome detail, a separate shower cubicle with Aqualizer power shower, Nordic grey, oak effect flooring, contemporary chrome heated towel rail, a uPVC double glazed window with privacy glass inset, extraction, spotlights and LED mirror.
Landing - With useful double linen cupboard storage, an access hatch leading to a partially boarded loft space. Central heating radiator.
Lower Ground Floor -
Utility Room - 1.8 x 4.39 (5'10" x 14'4") - Split into two sections with the first section being given over to the utility with plumbing for the washing machine, base unit cupboard storage and working surfaces that incorporate a stainless steel inset sink with mixer tap over. The second section is used as a keeping and storage area with extraction, spotlights, power and light.
Living Room - 6.48 x 4.87 max or 4.07 (21'3" x 15'11" max or 13' - This room is almost defined into two sections including an area much akin to a garden room and with the principle lounge area having a central heating radiator. It is accessed via glazed double doors from the staircase descending down from the dining room and overall enjoys an abundance of natural light via the double glazed picture windows and the French double doors at the rear and which also in turn allow access to the rear garden. Taking in fantastic views over the local nature reserve directly behind the property and across the valley taking in rolling countryside and nearby woodland. The focal point to the “garden room” section is a traditionally styled, log effect stove with tiled back and hearth and a light oak surround. There is also a uPVC double glazed window to the side elevation, and a central heating radiator. An internal door gives access to the snug/office from the “main” section of the lounge.
Home Office/Snug - 2.16 x 3.46 (7'1" x 11'4") - With a central heating radiator and uPVC double glazed French doors leading to the exterior of the property.
Outside - An established and well stocked front garden with evergreen hedges, planted pockets, shrubs and pathways to the front and side of the property. To the front and side is a double width driveway leading to the integral garage. The rear garden is established, well stocked and well-tended with a largely lawned main section, an array of planted pockets and flower beds, arbour, elevated patio and decked seating area taking in the aforementioned views and offering a good degree of privacy. The garden has an abundance of year-round colour, scent and detail. Strategically positioned to look down and across the valley is a beautiful summer house (affectionately known as the "sherry shack") which was professionally installed is of timber construction with glazed windows and door all under a shingle multi hipped roof.
Garage - 5.54 x 2.72 (18'2" x 8'11") - With the fuse board and a tap, uPVC double glazed window to the rear elevation, power and light.
Garden Store/Toolshed - 2.69 x 5.6 (8'9" x 18'4") - At the rear of the property of the side patio and hanging area, under the garage and with power and light laid. Accessed through a solid, secure pedestrian door.
Council Tax Band D -
Tenure - We understand the property to be a freehold title. Further information can be obtained during the conveyancing process.
Useful Information - Please see below some useful websites that will give you information about the mobile coverage and internet speed of the property you are viewing.
Brochures
Westerley Lane, Shelley, Huddersfield, HD8Brochure- COUNCIL TAXA payment made to your local authority in order to pay for local services like schools, libraries, and refuse collection. The amount you pay depends on the value of the property.Read more about council Tax in our glossary page.
- Band: D
- PARKINGDetails of how and where vehicles can be parked, and any associated costs.Read more about parking in our glossary page.
- Yes
- GARDENA property has access to an outdoor space, which could be private or shared.
- Yes
- ACCESSIBILITYHow a property has been adapted to meet the needs of vulnerable or disabled individuals.Read more about accessibility in our glossary page.
- Ask agent
Westerley Lane, Shelley, Huddersfield, HD8
Add an important place to see how long it'd take to get there from our property listings.
__mins driving to your place
Get an instant, personalised result:
- Show sellers you’re serious
- Secure viewings faster with agents
- No impact on your credit score
Your mortgage
Notes
Staying secure when looking for property
Ensure you're up to date with our latest advice on how to avoid fraud or scams when looking for property online.
Visit our security centre to find out moreDisclaimer - Property reference 32816244. The information displayed about this property comprises a property advertisement. Rightmove.co.uk makes no warranty as to the accuracy or completeness of the advertisement or any linked or associated information, and Rightmove has no control over the content. This property advertisement does not constitute property particulars. The information is provided and maintained by Boultons, Huddersfield. Please contact the selling agent or developer directly to obtain any information which may be available under the terms of The Energy Performance of Buildings (Certificates and Inspections) (England and Wales) Regulations 2007 or the Home Report if in relation to a residential property in Scotland.
*This is the average speed from the provider with the fastest broadband package available at this postcode. The average speed displayed is based on the download speeds of at least 50% of customers at peak time (8pm to 10pm). Fibre/cable services at the postcode are subject to availability and may differ between properties within a postcode. Speeds can be affected by a range of technical and environmental factors. The speed at the property may be lower than that listed above. You can check the estimated speed and confirm availability to a property prior to purchasing on the broadband provider's website. Providers may increase charges. The information is provided and maintained by Decision Technologies Limited. **This is indicative only and based on a 2-person household with multiple devices and simultaneous usage. Broadband performance is affected by multiple factors including number of occupants and devices, simultaneous usage, router range etc. For more information speak to your broadband provider.
Map data ©OpenStreetMap contributors.
