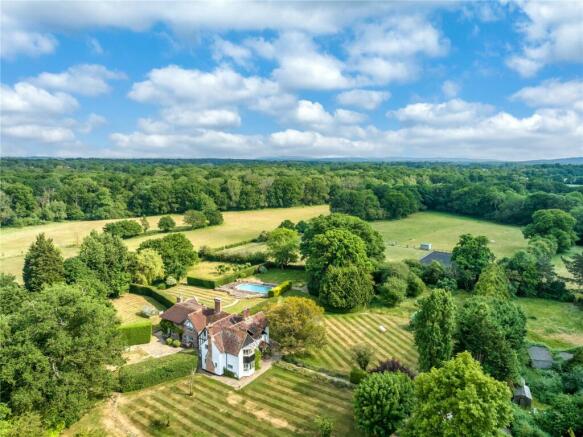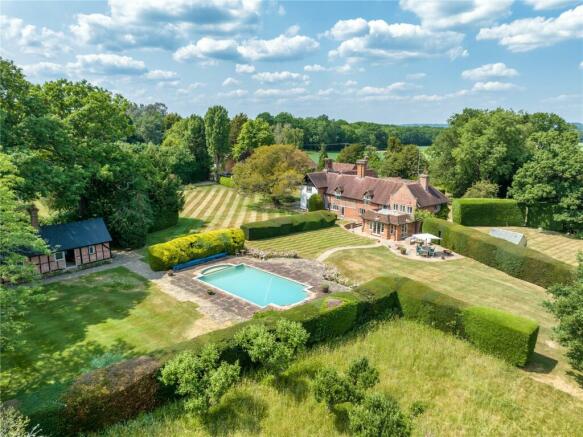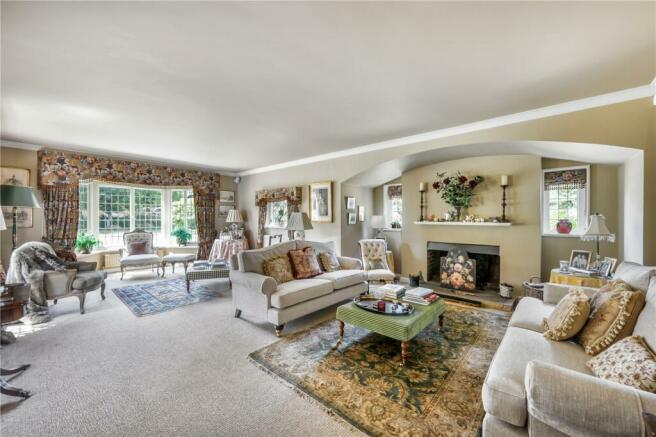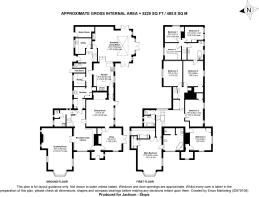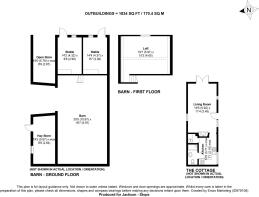Plaistow Road, Loxwood, West Sussex, RH14

- PROPERTY TYPE
Detached
- BEDROOMS
8
- BATHROOMS
3
- SIZE
Ask agent
- TENUREDescribes how you own a property. There are different types of tenure - freehold, leasehold, and commonhold.Read more about tenure in our glossary page.
Freehold
Key features
- 4 Reception rooms
- 8 Bedrooms
- 3 Bathrooms
- Cottage
- Barn
- Sand school
- Pool
- Gardens
- Paddock
- In all about 12 acres
Description
Main House
Ground Floor
Kitchen / breakfast / living room, Drawing room, Snug, Dining room, Reception hall / library, Scullery / flower room, Pantry, Utility room, 2 cloakrooms
First Floor
Main bedroom with bathroom en suite and dressing room, 7 double bedrooms, 2 bathrooms
The Cottage
Bedroom / living room, Kitchen, Shower room
Barn
2 loose boxes, Hay store, Barn, Open store, Loft above
Gardens and Grounds
Gardens, Paddocks with field shelter, Woodland , Sand school, Swimming pool, Drive with parking, In all about 10 acres
The Property
Little Headfoldswood is a beautifully appointed 8 bedroom country house nestled in 10 acres of well-kept gardens, paddocks and woodland. With origins dating back to Tudor times and with 17th century additions, the property has been impeccably renovated, extended and updated by our clients over the years, and retains an abundance of character and charm throughout. The main house sits central on its plot and so enjoys views over its own land from all aspects and all principal rooms are south facing. The exterior of the house is a wonderful combination of architectural styles and includes brick and elegant stone work with half timbers woodwork typical of the Tudor times, all under a clay tiled roof.
The rooms are all decorated in a classic colour scheme with leaded glass windows in the older parts, a reflection of the age and character of the house. The bespoke Shaker style kitchen is open plan to the breakfast / family room which has a woodburning stove, solid wooden flooring and two sets of French doors opening to the south facing terraces; opening up the beautiful views and allowing the space to be flooded with light. There is an electric Aga with matching Aga fridge and freezer, and a ceramic butler sink. Adjacent to the kitchen you will find the useful pantry and scullery, perfect when entertaining a large crowd and making everyday life easy to manage with the extra space, appliances and storage tucked away from the living space. The dining room exhibits the historical core of the house with a wonderful Inglenook fireplace and original brick flooring under a fitted sisal carpet. The drawing room is both generous and hospitable, it has a triple aspect, is flooded in light and features an open fireplace and bay window. The snug has French doors to the garden, wooden flooring and an open fireplace and is adjacent to a welcoming entrance hall / library with bespoke cabinetry which gives a lovely sense of arrival and lends itself well to entertaining.
Completing the ground floor are two cloakrooms and a utility room as well as an externally accessed boiler room and wood store.
The first floor is accessed via two staircases, the main stairs lead to a sizeable landing and the generously sized principal bedroom which is double aspect and overlooks the pretty gardens. There is a spacious bathroom en suite with free standing bath and walk-in shower, and the adjacent dressing room has a good range of fitted storage with further well equipped eaves storage. There are four further double bedrooms and a family bathroom in this part of the house. The fourth bedroom links with another family bathroom and this in turn leads to three further double bedrooms, formerly configured as a staff flat with its own staircase adjacent to the kitchen and utility on the ground floor
The Cottage
The separate cottage, which is built of brick and equally full of character and charm, has recently been fully renovated and is tucked away in the garden and is suitable for a range of uses such as office, studio space, pool house or ancillary accommodation. It has an open plan living space with beautiful, vaulted ceiling with original beams, a woodburning stove, separate kitchen, and a shower room.
Gardens and Grounds
Little Headfoldswood sits central to its plot and the property is approached through a five bar gate on to a large gravel drive and parking area with plenty of space for parking and turning. From here, a charming garden path edged by mature flower beds leads to the front door. The main garden is mainly laid to lawn and is divided into different spaces with well clipped hedging and paths. The pool is perfectly situated to the south of the house and has a paved surround, perfect for summertime chilling. There is a green house and a range of mature flower beds, shrubs and trees, one magnificent Yew tree being as old as the original parts of the house, throughout the garden. Next to the drive is the Sussex Barn, listed Grade II, which is constructed of timber and contains an open barn, store and two boxes. Furthermore, the property has a parcel of mature woodland.
Equestrian
The excellent paddocks have the benefit of a field shelter and riding straight from the door on to a local bridlepath, which is located at the bottom of the fields. There is a 20m x 40m sand school with drainage and silica sand/rubber surface.
Distances
By Road: London 45 miles, Billingshurst 5 miles, Cranleigh 7 miles, Guildford 14 miles
By Rail: Billingshurst to London Victoria from 67 minutes
Brochures
ParticularsCouncil TaxA payment made to your local authority in order to pay for local services like schools, libraries, and refuse collection. The amount you pay depends on the value of the property.Read more about council tax in our glossary page.
Band: H
Plaistow Road, Loxwood, West Sussex, RH14
NEAREST STATIONS
Distances are straight line measurements from the centre of the postcode- Billingshurst Station4.5 miles
About the agent
Based in this bustling town for over 50 years, the Midhurst Jackson-Stops office serves a wide area throughout West Sussex, Hampshire and southern Surrey. The London connection is particularly strong as a result of the constant demand from commuters, second home buyers and Polo players as well as local people moving within the area. Specialising in the marketing of both large and small properties and also in agricultural work, the Jackson-Stops Midhurst office handles a wide variety of tasks
Industry affiliations



Notes
Staying secure when looking for property
Ensure you're up to date with our latest advice on how to avoid fraud or scams when looking for property online.
Visit our security centre to find out moreDisclaimer - Property reference MID230081. The information displayed about this property comprises a property advertisement. Rightmove.co.uk makes no warranty as to the accuracy or completeness of the advertisement or any linked or associated information, and Rightmove has no control over the content. This property advertisement does not constitute property particulars. The information is provided and maintained by Jackson-Stops, Midhurst. Please contact the selling agent or developer directly to obtain any information which may be available under the terms of The Energy Performance of Buildings (Certificates and Inspections) (England and Wales) Regulations 2007 or the Home Report if in relation to a residential property in Scotland.
*This is the average speed from the provider with the fastest broadband package available at this postcode. The average speed displayed is based on the download speeds of at least 50% of customers at peak time (8pm to 10pm). Fibre/cable services at the postcode are subject to availability and may differ between properties within a postcode. Speeds can be affected by a range of technical and environmental factors. The speed at the property may be lower than that listed above. You can check the estimated speed and confirm availability to a property prior to purchasing on the broadband provider's website. Providers may increase charges. The information is provided and maintained by Decision Technologies Limited.
**This is indicative only and based on a 2-person household with multiple devices and simultaneous usage. Broadband performance is affected by multiple factors including number of occupants and devices, simultaneous usage, router range etc. For more information speak to your broadband provider.
Map data ©OpenStreetMap contributors.
