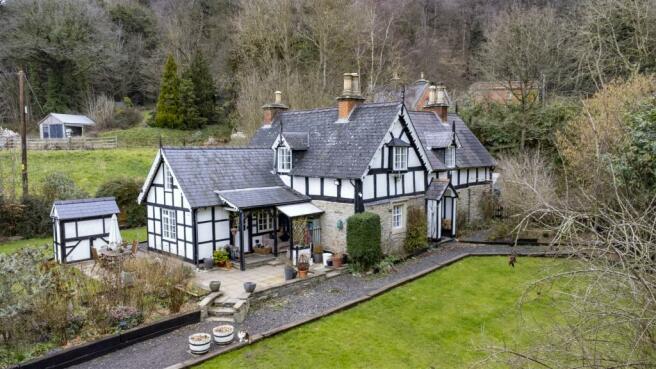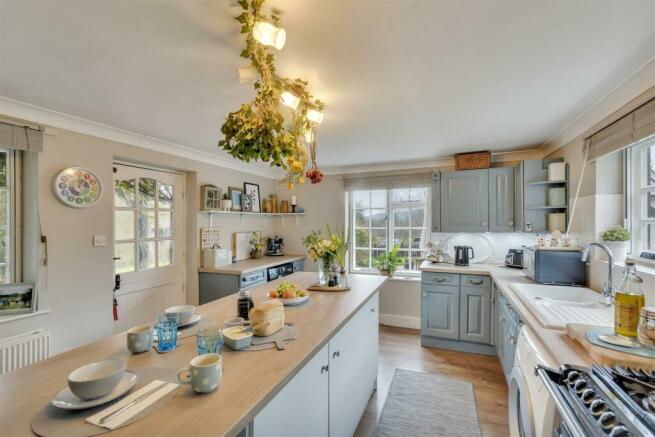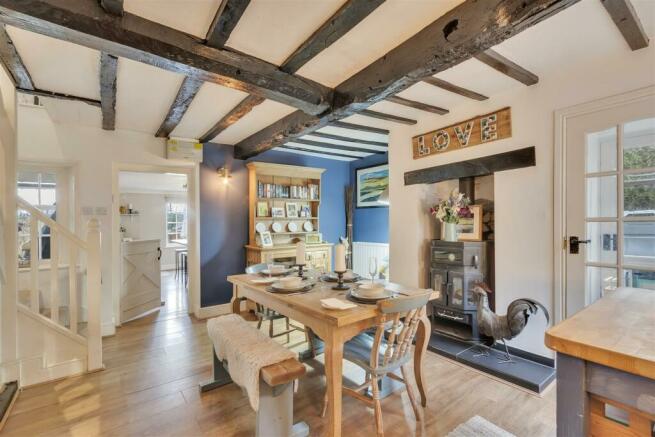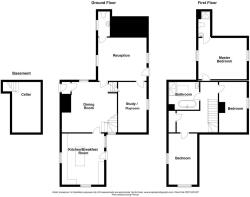
Leighton, Welshpool

- PROPERTY TYPE
Detached
- BEDROOMS
5
- BATHROOMS
3
- SIZE
Ask agent
- TENUREDescribes how you own a property. There are different types of tenure - freehold, leasehold, and commonhold.Read more about tenure in our glossary page.
Freehold
Key features
- Grade II Listed Cottage
- 3 Bedrooms in Main Cottage
- Refurbished 2 Bedroom Barn
- Air Source Heating
- Woodland Area with Stream
- Beautiful Setting
Description
Timber Entrance Door - With bespoke stained glass panel, leading into
Lounge - 4.47m x 3.86m (14'8 x 12'8) - Wood block flooring, large inglenook fireplace with quarried tiled hearth, display recesses, multi fuel stove, oak mantlepiece , exposed ceiling beams, windows to front and rear elevation, television point, four wall light points, radiator, door to
Study/Playroom - 4.72m x 2.74m (15'6 x 9'0) - With wood block flooring, exposed wall timbers, open fire with cast iron grate and surround, wall light point, window to the front elevation, central heating radiator.
Dining Room - 4.62m x 4.47m (15'2 x 14'8) - Inset feature stove with pizza oven set on slate hearth with oak mantlepiece, wood laminate floor covering, exposed ceiling beams, central heating radiator, turned staircase off with built in storage cupboards under, two wall light points, window to either side, door to rear porch with glazed rear access door, door to cellar.
Kitchen - 4.67m x 3.68m (15'4 x 12'1) - Fitted with a range of wall and base units with laminate work surfaces, one and half bowl ceramic sink with mixer tap, plumbing and space for washing machine, space for gas cooker, plumbing and space for dishwasher, Worcester greenstar oil fired boiler, wood laminate floor covering, tiled splashbacks. Central heating radiator, central island with breakfast bar, space for tumble dryer, windows to front, side and rear elevations, space for american fridge freezer.
Cellar - 4.42m x 2.57m (14'6 x 8'5) - With brick floor, window to side elevation, chimney breast, storage recesses.
W.C. - Having pedestal wash hand basin, low level W.C., exposed wooden floorboards, central heating radiator, windows to the rear elevation, loft access, wall light point.
Gallaried Landing - With exposed wall timbers, loft access, recessed spotlights, ceiling beams, window to the side elevation, walk in wardrobe.
Bedroom One - 4.72m x 3.81m (15'6 x 12'6) - Window to both front and rear elevations, inset cast iron fireplace with decorative surround, wood laminate floor covering, central heating radiator, three wall light points.
En-Suite - Walk in double shower, low level W.C., pedestal wash hand basin, tiled floor, part tiled walls, central heating radiator, recessed spotlights, extractor fan, exposed wall timbers.
Bedroom Two - 4.90m x 2.64m (16'1 x 8'8) - Window to the front elevation, inset cast iron fireplace with decorative surround, wall light point, central heating radiator.
Bedroom Three - 4.57m x 2.54m (with restricted headroom) (14'11" x - Windows to the rear and side elevations, wall light points, central heating radiator, eaves access.
Bathroom - White three piece suite with roll top bath, low level W.C., pedestal wash hand basin, walk in shower, radiator, double glazed roof light, spot lights.
Tank Barn -
Entrance Door - Opening into
Living Accomodation - 8.03m x 5.84m (26'4 x 19'2) - With large vaulted living room with exposed beams, polished pipe work creating a light industrial look, voice controlled lighting system, wood laminate floor covering, double glazed picture windows overlooking the balcony, karndean floor covering, double glazed french doors to rear elevation, double glazed roof lights, four feature radiators, turned staircase leading up to mezzanine sleeping area.
Kitchen Area - Fitted with a range of shaker style base units with composite worktops, inset butler sink with mixer tap, plumbing and space for washing machine and tumble dryer, double glazed window to front elevation, integrated microwave and oven, airing cupboard, electric hob, space for fridge freezer, central island with breakfast bar and wine rack, space for slimline dishwasher.
Bedroom - 3.73m x 2.59m (12'3 x 8'6) - With karndean floor covering, recessed spotlights, feature radiator, double glazed window to the rear.
Shower Room - With large walk in shower with rainfall shower head and screen, low level W.C., wash hand basin set on vanity unit with storage cupboard under, double glazed window to the front elevation, feature radiator, electric heated chrome towel rail, recessed spotlights, extractor fan, tiled floor, part tiled walls.
Mezzanine Bedroom - 2.79m x 2.64m (9'2 x 8'8) - With two feature radiators, karndean floor covering, recessed spot lights, double glazed roof light, overlooking the living accommodation, exposed A frames.
Extrernally - The property is approached by gate entrance with electrically operated gates, leading to large gravelled parking and turning area, there is a woodland area with foot accessed via a footbridge from the main garden over the stream, to the front the property is lawned with covered seating area, water wheel, further woodland area. Two brick built sheds with wood store, steps up to raised seating area, raised beds with a wide variety of flowers and shrubs, steps lead to a paved patio area with a covered entrance exiting the kitchen and BBQ area ideal for entertaining. Pedestrian access gate provides access to kitchen garden with three vegetable beds and greenhouse.
To the rear the property is laid to lawn with gavelled pathway, oil tank and kennel. Two sheds.
Brick Outbuilding -
Home Office/Guest Room - 2.77m x 2.64m (9'1 x 8'8) - With tiled floor, underfloor heating, double glazed door and window, wood panelling to two wall, recessed spotlights, step down to Kitchenette.
Kitcehette - 1.83m x 1.24m (6'0 x 4'1) - Inset sink with mixer tap, plumbing and space for washing machine and tumble dryer, tiled floor, double glazed window.
W.C. - With composting toilet.
Service - Mains electricity, water and oil central heating are connected at the property. Air Source Heat Pump. Private Drainage via a Septic Tank. None of these services have been tested by Halls.
Local Authority/Tax Band - Powys County Council, Ty Maldwyn, Brook Street, Welshpool, SY21 7PH. Telephone:
The property is in band 'G'
Viewings - Strictly by appointment only with the selling agents:
Halls, 14 Broad Street, Welshpool, Powys, SY21 7SD.
Tel No: .
Email:
Directions - Postcode for the property is SY21 8HJ
What3Words Reference is
often.equality.converged
Money Laundering - We will require evidence of your ability to proceed with the purchase, if the sale is agreed to you. The successful purchaser will be required to produce adequate identification to prove their identity within the terms of the Money Laundering Regulations (MLR 2017 which came into force 26th June 2017)). Appropriate examples: Passport and/or photographic driving licence and a recent utility bill.
Websites - Please note all of our properties can be viewed on the following websites:
Brochures
Leighton, WelshpoolBrochureEnergy performance certificate - ask agent
Council TaxA payment made to your local authority in order to pay for local services like schools, libraries, and refuse collection. The amount you pay depends on the value of the property.Read more about council tax in our glossary page.
Ask agent
Leighton, Welshpool
NEAREST STATIONS
Distances are straight line measurements from the centre of the postcode- Welshpool Station1.8 miles
About the agent
Halls are one of the oldest and most respected independent firms of Estate Agents, Chartered Surveyors, Auctioneers and Valuers with offices covering Shropshire, Worcestershire, Mid-Wales, the West Midlands and neighbouring counties, and are ISO 9000 fully accredited.
Industry affiliations




Notes
Staying secure when looking for property
Ensure you're up to date with our latest advice on how to avoid fraud or scams when looking for property online.
Visit our security centre to find out moreDisclaimer - Property reference 32817183. The information displayed about this property comprises a property advertisement. Rightmove.co.uk makes no warranty as to the accuracy or completeness of the advertisement or any linked or associated information, and Rightmove has no control over the content. This property advertisement does not constitute property particulars. The information is provided and maintained by Halls Estate Agents, Welshpool. Please contact the selling agent or developer directly to obtain any information which may be available under the terms of The Energy Performance of Buildings (Certificates and Inspections) (England and Wales) Regulations 2007 or the Home Report if in relation to a residential property in Scotland.
*This is the average speed from the provider with the fastest broadband package available at this postcode. The average speed displayed is based on the download speeds of at least 50% of customers at peak time (8pm to 10pm). Fibre/cable services at the postcode are subject to availability and may differ between properties within a postcode. Speeds can be affected by a range of technical and environmental factors. The speed at the property may be lower than that listed above. You can check the estimated speed and confirm availability to a property prior to purchasing on the broadband provider's website. Providers may increase charges. The information is provided and maintained by Decision Technologies Limited.
**This is indicative only and based on a 2-person household with multiple devices and simultaneous usage. Broadband performance is affected by multiple factors including number of occupants and devices, simultaneous usage, router range etc. For more information speak to your broadband provider.
Map data ©OpenStreetMap contributors.





