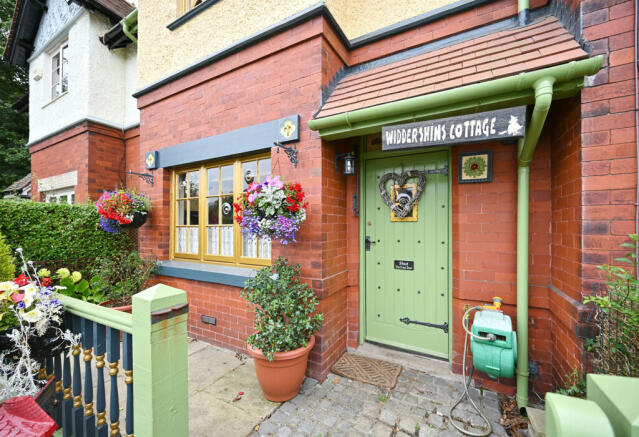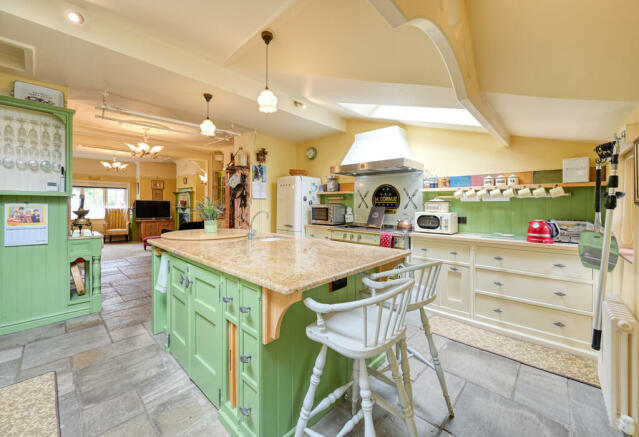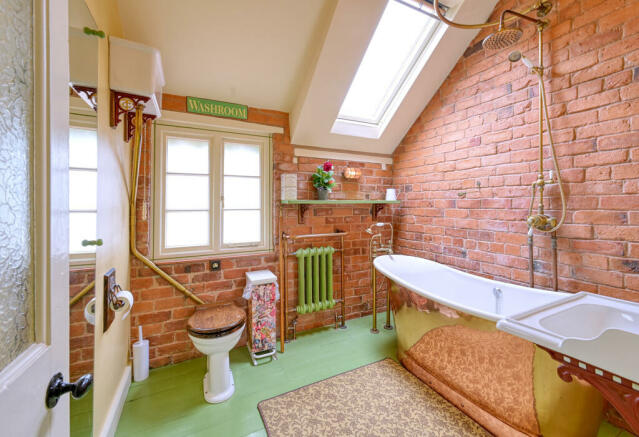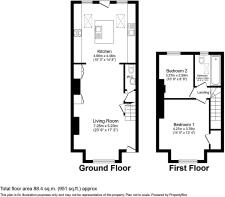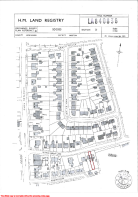Sharoe Green Lane, Preston, Lancashire

- PROPERTY TYPE
Mews
- BEDROOMS
2
- SIZE
951 sq ft
88 sq m
- TENUREDescribes how you own a property. There are different types of tenure - freehold, leasehold, and commonhold.Read more about tenure in our glossary page.
Freehold
Key features
- Landscaped rear garden
- 951 sq ft
- 2 bedooms
- Central location within easy walk of RPH
- Heritage features throught
Description
Every detail of this home has been meticulously thought about and designed by the owners to be in keeping with the period of the home whilst being stylish and practical.
From the moment you pull up onto the double driveway, you get a sense of the character and style to be found inside.
The ground floor is open plan and at the heart of the design is a bespoke kitchen from Mark Wilkinson including the all-important island with breakfast bar. There is an abundance of storage solutions as well as feature details such as a water purifier. I could go on, but I don’t think I could adequately describe the quality of the kitchen.
The other ground floor rooms can be used flexibly around your needs. Currently, the front room is used as the formal lounge and the room to the middle would make for a great formal dining room and is currently used as a music area with more than enough space for a piano.
As the rooms are all interconnected, they also free flow brilliantly and lend themselves perfectly to entertaining. There is also a characterful period-style WC located off the inner hall.
Perhaps one of my favourite features of this home is the landscaped garden area which really does feel like an extension of the house. The garden is separated into three areas all of which lend themselves to alfresco dining or relaxing and enjoying the warmer weather. One thing that really impressed me was the feeling of peace and tranquillity given the convenience of the location of the house.
The standout feature of the first floor is undoubtedly the bathroom. The William Holland copper enamel bathtub offers a great place to have a soak after a long day in the office and the feature exposed brickwork gives texture to the room. The heritage suite is a nod to the history of the home.
There are two bedrooms, one to the rear and one to the front. Both have cast iron feature fireplaces which act as focal points to the rooms. The main room also has a useful walk-in wardrobe.
The convenience of the location can’t be overstated. All the amenities to be found in Fulwood are within easy walking distance and if you commute for work then the motorway is just a short drive away.
Council tax band: C
Inner Landing
Parquet flooring, radiator, access to the WC.
Lounge
5.1m x 4.1m
Stairs to the first floor, window to front aspect, origionsl butlers bell, original quarry tiled flooring, characterful coving, ceiling rose and picture rail, radiator, cast iron feature fireplace with inset gas fire with black granite hearth, heritage wooden surround, centre light, open plan through the remainder of the ground floor.
Dining Room
3.94m x 2.59m
Feature fireplace with multi-fuel stove, red brick finish, flagged flooring, hertatge byikt n storage, celing light with celing rose.
Kitchen
Two Velux fitted roof windows, two additonal windows to rear sepct framing the views of the rear garden, Mark Wilkinson bespoke hand crafted kitchen with a range of wall and base cabinets, feature centre island with warmer drawer, breakfast bar and sink, cashmere gold granite bespoke worktops, Franke taps with purified water filters and integrated insinkerator, space for range cooker, vaulted ceiling and exposed beam
Spotlights over the centre island, two hertage radiators, stone flagged flooring, space for fridge freezer and plumbing for washing machine and separate dryer.
WC
Fitted witha two piece Thomas Crapper suite comprising high level cistern WC and wall mounted sink.
Landing
Wooden flooring, skylight, loft access, ceiling light, original doors leading to all rooms.
Bedroom 1
4.28m x 3.77m
Window to the front aspect, picture rail, coving, ceiling rose, wooden flooring, radiator, feature cast iron feature fireplace with quarry tiled hearth, walk in wardrobe. .
Bedroom 2
3.1m x 2.12m
Window to the rear aspect, cast iron feature fireplace with tiled hearth, wooden flooring, radiator, cupboard housing boiler, picture rail.
Bathroom
Velux window, window to rear aspect, fitted with a two piece Thomas Crapper suite comprising high level cistern WC, wall mounted sink, William Holland copper enamel bathtub with shower over and additional shower attachment, red brick feature wall behind, wooden flooring, cast iron radiator towel rail.
Front garden
Double width driveway for two vehicles, steps and terrace to front door, outside light, outside tap.
Rear garden
Enclosed and secure rear garden, hedge and fencing perimeter, separated into three parts which flow seamlessly into each other.
The first part offers a flagged patio seating area, outside lights.
The second part is a courtyard style with cobbled pathways and seating area, raised stone planter with mature tree, seating area.
The third part has a circular patio seating area, storage shed, summer house with power and lighting.
- COUNCIL TAXA payment made to your local authority in order to pay for local services like schools, libraries, and refuse collection. The amount you pay depends on the value of the property.Read more about council Tax in our glossary page.
- Band: C
- PARKINGDetails of how and where vehicles can be parked, and any associated costs.Read more about parking in our glossary page.
- Driveway
- GARDENA property has access to an outdoor space, which could be private or shared.
- Rear garden
- ACCESSIBILITYHow a property has been adapted to meet the needs of vulnerable or disabled individuals.Read more about accessibility in our glossary page.
- Ask agent
Sharoe Green Lane, Preston, Lancashire
NEAREST STATIONS
Distances are straight line measurements from the centre of the postcode- Preston Station2.4 miles
- Salwick Station4.5 miles
- Lostock Hall Station4.8 miles
About the agent
Experience tells us that no one client is the same.
Each seller has their unique reasons for putting their property on the market. We take the time to understand your motivation to sell and then create a marketing plan that is aligned with your aims.
Our clients are at the centre of everything we do. We are completely focused on getting you to the next stage in your life with the minimum fuss and stress whilst achieving highest possible price for your home.
We work with a li
Notes
Staying secure when looking for property
Ensure you're up to date with our latest advice on how to avoid fraud or scams when looking for property online.
Visit our security centre to find out moreDisclaimer - Property reference ZMichaelBailey0003483056. The information displayed about this property comprises a property advertisement. Rightmove.co.uk makes no warranty as to the accuracy or completeness of the advertisement or any linked or associated information, and Rightmove has no control over the content. This property advertisement does not constitute property particulars. The information is provided and maintained by Michael Bailey, Powered by Keller Williams, Preston. Please contact the selling agent or developer directly to obtain any information which may be available under the terms of The Energy Performance of Buildings (Certificates and Inspections) (England and Wales) Regulations 2007 or the Home Report if in relation to a residential property in Scotland.
*This is the average speed from the provider with the fastest broadband package available at this postcode. The average speed displayed is based on the download speeds of at least 50% of customers at peak time (8pm to 10pm). Fibre/cable services at the postcode are subject to availability and may differ between properties within a postcode. Speeds can be affected by a range of technical and environmental factors. The speed at the property may be lower than that listed above. You can check the estimated speed and confirm availability to a property prior to purchasing on the broadband provider's website. Providers may increase charges. The information is provided and maintained by Decision Technologies Limited. **This is indicative only and based on a 2-person household with multiple devices and simultaneous usage. Broadband performance is affected by multiple factors including number of occupants and devices, simultaneous usage, router range etc. For more information speak to your broadband provider.
Map data ©OpenStreetMap contributors.
