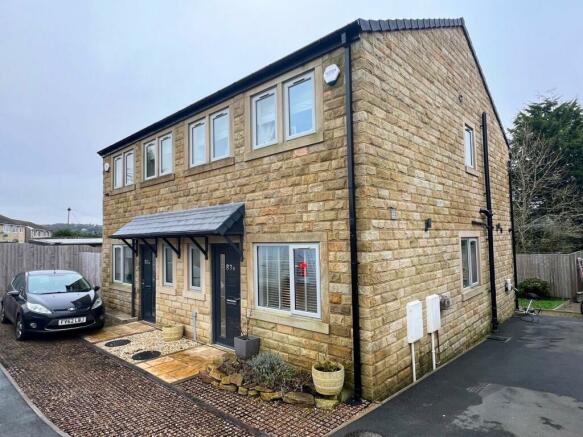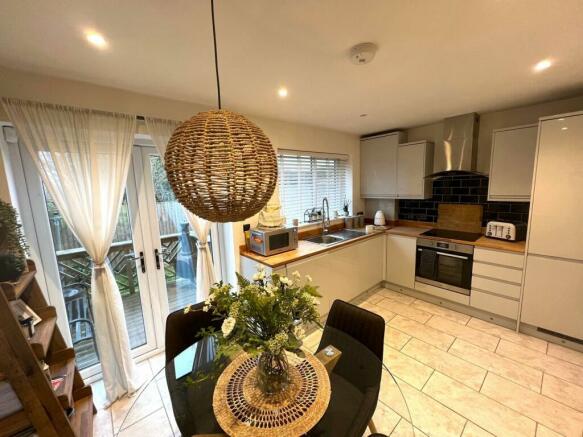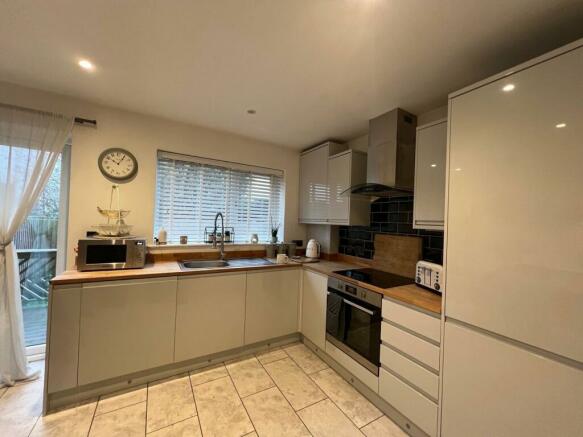Arthur Street, Golcar, Huddersfield, HD7

- PROPERTY TYPE
Semi-Detached
- BEDROOMS
3
- BATHROOMS
2
- SIZE
Ask agent
- TENUREDescribes how you own a property. There are different types of tenure - freehold, leasehold, and commonhold.Read more about tenure in our glossary page.
Ask agent
Key features
- Three Bedroom Semi-Detached Home
- En-Suite Shower Room & Bathroom
- Lots of Off Street Parking on Driveway
- Popular Residential Location
- Walking Distance of Golcar Shops & Schools
- No Onward Chain
Description
** NO ONWARD CHAIN ** STONE THREE BEDROOM SEMI-DETACHED PROPERTY ** VERY POPULAR RESIDENTIAL LOCATION ** EN-SUITE**
Bespoke stone built three bedroom semi-detached house offered with modern fully fitted kitchen diner, modern family bathroom, en-suite shower room to master bedroom and ground floor cloaks. Finished to a high specification with quality fittings throughout. Conveniently situated in the very popular village of Golcar, close to local junior and infant schools, and village centre. Conveniently placed for commuters to Oldham and Manchester as the local Railway Station in Slaithwaite is just a short drive and also easy access to the M62 motorway links.
Key Features:
- Bespoke Stone Built Semi-Detached House
- Triple Glazing / Dual Floor Controlled Gas Fired Central Heating
- Under Floor Heating to Bathroom & En-Suite
- Fitted Security Alarm
- Modern Kitchen Diner / Bathroom / En-Suite Shower Room
- Tarmac Drive with Off Road Parking
- Private Garden to Rear
- Far Reaching Views
Accommodation Briefly Comprises
Entrance Hall:
The property is entered through a composite and glass panelled door into the hallway. Which has inset LED lighting, hard wired smoke alarm and central heating radiator. Stairs rise to the first floor and a door opens into the lounge.
Downstairs Cloakroom: Fitted with a white suite comprising low level WC, vanity hand wash basin with chrome monobloc tap and chrome ladder style radiator. Inset LED lighting, extractor fan, tiled floor and frosted Upvc window.
Lounge 5.78m (19' 0") x 3.34m (11' 0"): Having dual aspect Upvc windows to front and side elevations. radiator, inset LED lighting and two TV connection points. Black Nichel finish double plug sockets and light switches. Feature gas fire with glass screen and LED surround, Useful understairs storage cupboard with light. Door to:
Kitchen/Breakfast Room 4.36m (14' 4") x 2.76m (9' 1"): Spacious and stylish fully fitted kitchen furnished with a quality range of wall, base and drawer soft close units in a grey gloss finish, inset lighting to wall units and plinth runway lighting. Complementary beach butchers block counter tops and up stands incorporating an inset stainless steel sink with spring style mixer tap. Integrated four ring ceramic hob with stainless steel and glass extractor hood and contrasting tiling to splash back, under counter electric oven. Integrated washing machine, dishwasher and fridge freezer, central heating radiator, TV connection point, Black Nichel finish light switches and double plug sockets one with USB port. Under stairs storage cupboard with inset LED light and tiled floor. Upvc window to the rear elevation, tiled floor, inset LED lighting and Upvc and glass panelled French doors opening onto a decked patio area.
Stairs To First Floor Landing: A staircase with LED runway lighting and fitted hand rail rises to the first floor landing, which has a double glazed velux skylight window providing a generous amount of natural light to the landing. Hard wired smoke alarm and access to an insulated loft.
Bedroom One 3.52m (11' 7") x 3.37m (11' 1"): Having two Upvc windows to the front elevation providing far reaching views over opens fields and beyond to Scapegoat Hill. Central heating radiator, inset LED lighting with dimmer function, TV connection point, ample double plug sockets and useful over stairs storage cupboard, door to en-suite shower room.
En-Suite: Modern white suite comprising: top flush WC, vanity hand wash basin with chrome waterfall tap and storage under. Censor touch vanity mirror. Double shower cubicle with thermostatic overhead rain shower and hand spray attachment. Under floor heating and chrome ladder style radiator, extractor fan, inset LED lighting and tiled floor.
Bedroom Two 3.12m (10' 3") x 2.54m (8' 4"): Positioned to the rear of the property where on a clear day the Upvc window provides views as far as Castle Hill. Central heating radiator, TV connection point, double plug sockets and inset LED lighting.
Bedroom Three 2.82m (9' 3") x 1.69m (5' 6"): Upvc window to the rear elevation, central heating radiator, double plug sockets and inset LED lighting.
Bathroom 1.80m (5' 11") x 1.69m (5' 7"): A white three piece suite comprising low level WC, wash hand basin, panelled bath with chrome waterfall tap and thermostatic over head rain shower and hand spray attachment. Under floor heating and chrome ladder style heated towel rail, partially tiled walls, tiled floor, inset LED lighting and frosted Upvc window.
Outside: To the front of the property is a tarmac drive to the side of the property and tarmac drive to front for the adjoining property. The drive leads to the rear garden which has a private garden having a decked patio with wooden balustrade and lawned garden.
Directions
Leaving Huddersfield town centre on the A62 Manchester Road, continue along this road until you see the signpost for Milnsbridge, turn right onto Whiteley Street and follow the one way system to the traffic lights. At the traffic lights turn left onto Scar Lane and continue along this road, straight forward at the mini roundabout and passed the petrol station on the left. Continue straight forward at the next mini roundabout and up the hill passing Junction One, taking the 2nd turning on the right onto Arthur Street continue to the end of this road, on proceeding down the road turn left onto a cul-de-sac where the property can be located on the right identified by our for sale board.
NB: Mortgages available on request.
IF you are thinking of selling Henry James offers FREE VALUATIONS on all properties in Huddersfield and are highly recommended as one of the best estate agencies in Huddersfield - Please view our website for further information.
Disclaimer:
These particulars, whilst believed to be accurate are set out as a general guideline and do not constitute any part of an offer or contract. Intending Purchasers should not rely on them as statements of representation of fact, but must satisfy themselves by inspection or otherwise as to their accuracy. Please note that we have not tested any apparatus, equipment, fixtures, fittings or services including gas central heating and so cannot verify they are in working order or fit for their purpose. Furthermore, Solicitors should confirm moveable items described in the sales particulars and, in fact, included in the sale since circumstances do change during the marketing or negotiations. Although we try to ensure accuracy, if measurements are used in this listing, they may be approximate. Therefore if intending Purchasers need accurate measurements to order carpeting or to ensure existing furniture will fit, they should take such measurements themselves. Photographs are reproduced general information and it must not be inferred that any item is included for sale with the property.
Brochures
Brochure 1Energy performance certificate - ask agent
Council TaxA payment made to your local authority in order to pay for local services like schools, libraries, and refuse collection. The amount you pay depends on the value of the property.Read more about council tax in our glossary page.
Ask agent
Arthur Street, Golcar, Huddersfield, HD7
NEAREST STATIONS
Distances are straight line measurements from the centre of the postcode- Slaithwaite Station1.8 miles
- Lockwood Station2.0 miles
- Huddersfield Station2.6 miles
About the agent
Welcome to Henry James
We treat you as if you are our only client, based on professionalism and integrity you will receive the very best levels of customer service.
Over 30 years experience of professional property advice and being regulated by the governing bodies you can be confident that your needs will be respected and expectations delivered by our teams.
We offer a complete range of services combined with the very latest technology include 360 degree virtual reality tou
Industry affiliations

Notes
Staying secure when looking for property
Ensure you're up to date with our latest advice on how to avoid fraud or scams when looking for property online.
Visit our security centre to find out moreDisclaimer - Property reference 27100073. The information displayed about this property comprises a property advertisement. Rightmove.co.uk makes no warranty as to the accuracy or completeness of the advertisement or any linked or associated information, and Rightmove has no control over the content. This property advertisement does not constitute property particulars. The information is provided and maintained by Henry James, Huddersfield. Please contact the selling agent or developer directly to obtain any information which may be available under the terms of The Energy Performance of Buildings (Certificates and Inspections) (England and Wales) Regulations 2007 or the Home Report if in relation to a residential property in Scotland.
*This is the average speed from the provider with the fastest broadband package available at this postcode. The average speed displayed is based on the download speeds of at least 50% of customers at peak time (8pm to 10pm). Fibre/cable services at the postcode are subject to availability and may differ between properties within a postcode. Speeds can be affected by a range of technical and environmental factors. The speed at the property may be lower than that listed above. You can check the estimated speed and confirm availability to a property prior to purchasing on the broadband provider's website. Providers may increase charges. The information is provided and maintained by Decision Technologies Limited.
**This is indicative only and based on a 2-person household with multiple devices and simultaneous usage. Broadband performance is affected by multiple factors including number of occupants and devices, simultaneous usage, router range etc. For more information speak to your broadband provider.
Map data ©OpenStreetMap contributors.



