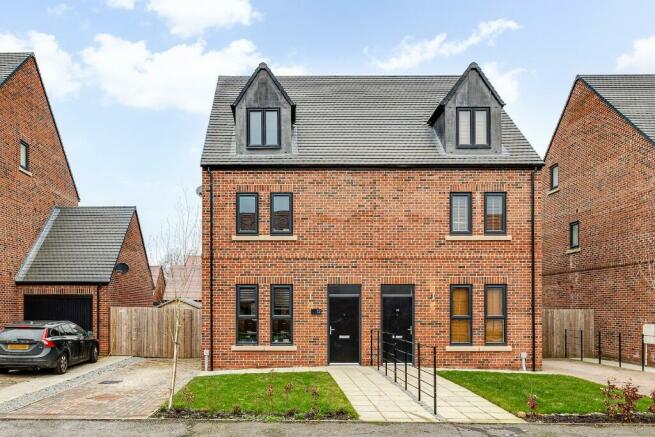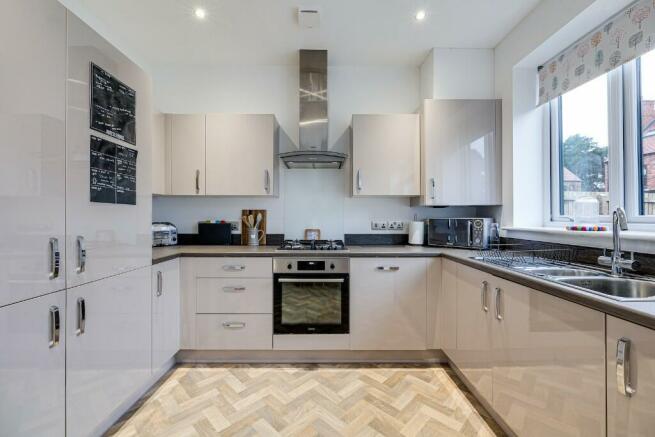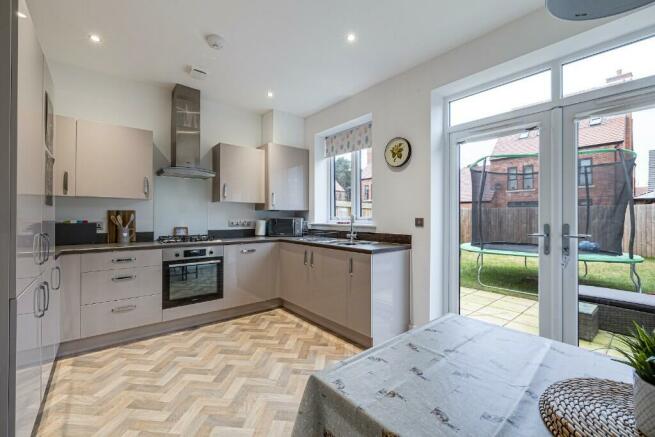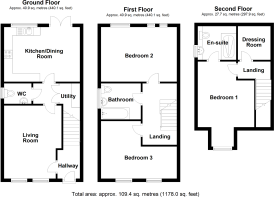Relicks Moss Way, Delamere

- PROPERTY TYPE
Semi-Detached
- BEDROOMS
3
- BATHROOMS
2
- SIZE
1,178 sq ft
109 sq m
- TENUREDescribes how you own a property. There are different types of tenure - freehold, leasehold, and commonhold.Read more about tenure in our glossary page.
Freehold
Key features
- No Onward Chain
- Three Bedroom Semi-Detached
- Desirable Location
- Immaculately Presented
- Good Sized Rear Garden
- Off-Road Parking
Description
Delamere lies some 10 miles east of Chester and provides a local shop, public house, parish primary school. There are more extensive facilities offered in nearby Kelsall, Frodsham, Tarporley, Northwich, Nantwich and Chester. Leisure facilities close to hand include Delamere Golf Course and the Outward Bound Centre and Go Ape. The area is noted for its natural beauty with the Sandstone Trail and Delamere Forest being nearby. Easily access is available to the M56 and the motorway network via junction 14. The A55 to North Wales, Liverpool and Manchester Airport are within easy reach.
PROPERTY DESCRIPTION
A delightful three bedroom semi-detached property, forming part of the Earlsbrook estate at Delamere. The development is situated a stones through away from the tranquillity of Delamere Forest. Relicks Moss Way has high ceilings and an impressive specification throughout to match. The accommodation which is presented to a very high standard throughout briefly comprises: entrance hallway, living room, dining kitchen with integrated appliances, and French doors to the rear garden, utility area, WC. First floor landing, two double bedrooms and a well appointed family bathroom with a three piece suite. Second floor landing, the top floor is a large principal suite with window overlooking the front and an en-suite shower room, dressing room or a study.
The property benefits from UPVC double glazed windows and has gas fired central heating. Externally, there is a lawned garden at the front with flagged pathways and a tarmac driveway at the side, providing off-road parking for a number of vehicles. To the rear of the property, there is a particularly spacious garden that is fully enclosed by timber fencing laid predominantly to lawn with a large stone paved terrace area.
If you are looking for a modern property in a popular location, then we would strongly urge you to view this property.
ACCOMMODATION
RECEPTION HALLWAY - 6'8'' X 4'5''
Composite door with silver door furniture, ceiling, light point, radiator, wall mounted consumer unit, smoke detector. Door through to the living room and staircase rising to the first floor.
LIVING ROOM - 14'4'' X 11'3'' max
Two UPVC windows overlooking the front, ceiling, light point, radiator, arial point with provisions for wall mounted television.
INNER HALL - 4'6'' X 4''
Ceiling light point, double opening doors through to the utility area, door to the downstairs WC and door through to the breakfast kitchen/ family room.
UTILITY AREA - 4'5'' X 3''
Ceiling light point, space for washing machine and dryer with work surface above and matching up stand, wood effect flooring, ceiling mounted vent.
WC - 5'4'' X 4''
Low-level WC with dual flush, pedestal wash hand basin with chrome mixer tap and tiled splashback. With mirror above, radiator, recess, ceiling, spotlight, wood, effect, flooring, ceiling mounted vent, UPVC double glazed window with obscured glass.
KITCHEN/ DINING ROOM - 14'8'' X 10'7''
Recessed ceiling spotlights, radiator, wood effect flooring, UPVC window overlooking the rear garden, and double opening French doors to the paved patio area.
KITCHEN
Fitted with a modern range of 'mink' coloured high gloss, fronted, base and wall level units in incorporating drawers and cupboards with wood effect work surfaces and matching up stand. Inset one and a half bowl stainless steel sink unit and drainer with chrome mixer tap. Fitted full ring Zanussi gas hob with glazed splashback and chimney style extractor above, built-in electric fan assisted oven and grill, Zanussi dishwasher, integrated fridge and freezer, full height pantry.
FIRST FLOOR LANDING - 12'' X 6'10''
Ceiling, light point, radiator, door through to bedroom two, bedroom three and family bathroom
BEDROOM TWO - 14'8'' X 10'7''
UPVC double glazed window overlooking the garden, two full height windows, ceiling light point, radiator, aerial point.
FAMILY BATHROOM - 7'' x 6'4''
A modern white suite with chrome style fittings, comprising panelled bath with chrome mixer tap, shower above the bath with glazed shower screen, wall mounted wash hand basin with chrome mixer tap, low-level WC with dual flush, recessed ceiling light points, ceiling mounted vent, chrome heated ladder towel rail, wood effect flooring, partially tiled walls.
BEDROOM THREE - 11'2'' X 14'8'' max
Two UPVC double glazed windows overlooking the front, ceiling light point, radiator.
SECOND FLOOR LANDING - 12'' X 6'5'' max
Ceiling light point, loft hatch, smoke detector. Doors through to principal bedroom suite and dressing room/ study.
PRINCIPAL BEDROOM - 12'5'' X 11'1
UPVC double glazed window overlooking the front, ceiling, light point, radiator, aerial point. Door through to the En-suite.
EN-SUITE - 6'7'' X 6'9''
A well appointed three piece suite in white with chrome style fittings, comprising low-level WC with dual flush, wall mounted wash hand basin with mixer taps, walk in double shower with glazed screen, partially tiled walls, chrome ladder style heated towel rail, UPVC double glazed window with obscured glass and wood effect flooring
DRESSING ROOM / STUDY - 6'5'' X 5'7''
Ceiling light point
EXTERNAL
To the front of the property, there is a neatly laid lawn with a flagged pathway to the front door. To the left-hand side of the property is a tarmac driveway, providing off-road parking for a number of vehicles. Pedestrian access can also be found through to the rear garden via a gate. The rear garden is deceptively spacious and laid predominantly to lawn with a large flagged patio area.
TENURE
We believe the property to be Freehold. Purchasers should verify this through their solicitor.
COUNCIL TAX
Council Tax Band D - Cheshire West and Chester.
SERVICES
We understand that mains gas, electricity and water are connected.
FINER POINTS
- Viewing - By prior appointment. Please call to arrange a viewing a viewing
- The property is currently tenanted with an income of £1575pcm
- Floor plan is intended as general guidance and are not to scale
- The Energy Performance rating for the property is band 'B'
AML (Anti Money Laundering)
At the time of your offer being accepted, intending purchasers will be asked to produce identification documentation before we are able to issue Sales Memoranda confirming the sale in writing. We would ask for your co-operation in order that there will be no delay in agreeing and progressing with the sale.
- COUNCIL TAXA payment made to your local authority in order to pay for local services like schools, libraries, and refuse collection. The amount you pay depends on the value of the property.Read more about council Tax in our glossary page.
- Ask agent
- PARKINGDetails of how and where vehicles can be parked, and any associated costs.Read more about parking in our glossary page.
- Driveway,Off street
- GARDENA property has access to an outdoor space, which could be private or shared.
- Back garden,Front garden
- ACCESSIBILITYHow a property has been adapted to meet the needs of vulnerable or disabled individuals.Read more about accessibility in our glossary page.
- Ask agent
Relicks Moss Way, Delamere
Add your favourite places to see how long it takes you to get there.
__mins driving to your place
Your mortgage
Notes
Staying secure when looking for property
Ensure you're up to date with our latest advice on how to avoid fraud or scams when looking for property online.
Visit our security centre to find out moreDisclaimer - Property reference Relicksmossway. The information displayed about this property comprises a property advertisement. Rightmove.co.uk makes no warranty as to the accuracy or completeness of the advertisement or any linked or associated information, and Rightmove has no control over the content. This property advertisement does not constitute property particulars. The information is provided and maintained by Chapter by Scott & Spencer, Covering Cheshire. Please contact the selling agent or developer directly to obtain any information which may be available under the terms of The Energy Performance of Buildings (Certificates and Inspections) (England and Wales) Regulations 2007 or the Home Report if in relation to a residential property in Scotland.
*This is the average speed from the provider with the fastest broadband package available at this postcode. The average speed displayed is based on the download speeds of at least 50% of customers at peak time (8pm to 10pm). Fibre/cable services at the postcode are subject to availability and may differ between properties within a postcode. Speeds can be affected by a range of technical and environmental factors. The speed at the property may be lower than that listed above. You can check the estimated speed and confirm availability to a property prior to purchasing on the broadband provider's website. Providers may increase charges. The information is provided and maintained by Decision Technologies Limited. **This is indicative only and based on a 2-person household with multiple devices and simultaneous usage. Broadband performance is affected by multiple factors including number of occupants and devices, simultaneous usage, router range etc. For more information speak to your broadband provider.
Map data ©OpenStreetMap contributors.





