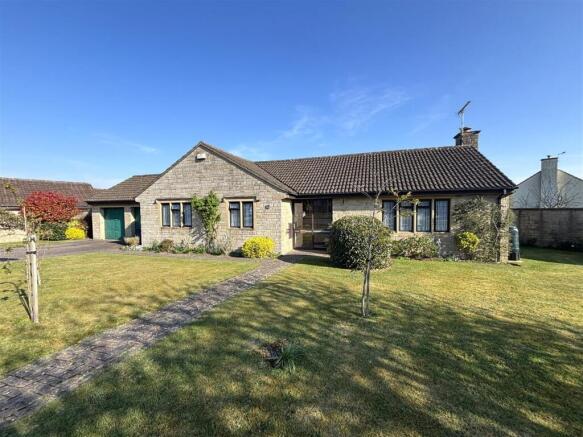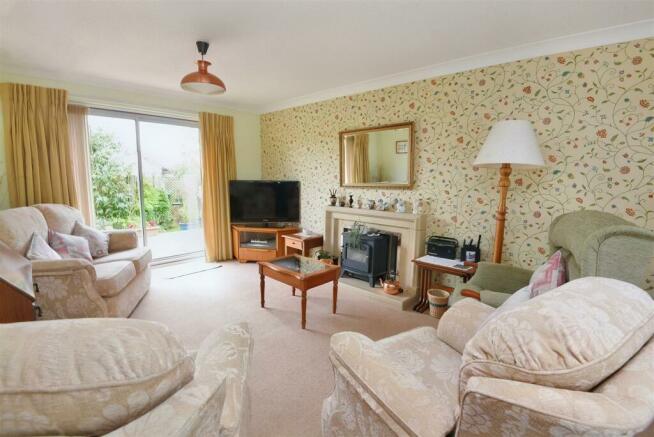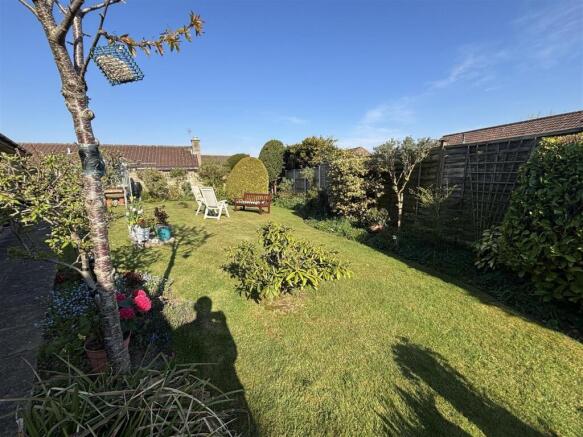Freame Way, Gillingham

- PROPERTY TYPE
Detached Bungalow
- BEDROOMS
3
- BATHROOMS
1
- SIZE
Ask agent
- TENUREDescribes how you own a property. There are different types of tenure - freehold, leasehold, and commonhold.Read more about tenure in our glossary page.
Freehold
Key features
- Spacious Detached Bungalow
- Three Double Bedrooms
- Large Sitting/Dining Room
- Double Garage & Parking
- Southerly Rear Garden
- Easy Reach of Town & Country
- Sought After Location
- Energy Efficiency Rating D
Description
Accommodation -
Inside -
Reception Hall - There is a small porch to the front with sliding door, wall light and ceramic wood effect tiled floor. Timber panelled door with full height window to the side opens into bright and roomy reception hall. Ceiling lights. Smoke detector. Access to the loft space with drop down ladder, fitted with light and part boarded. Coved. Electrical consumer unit. Central heating thermostat. Radiator. Power and telephone points. Airing cupboard housing the hot water cylinder and fitted with slatted shelf, Linen cupboard fitted with shelves. Further cupboard fitted with shelves. Access to the shower room, bathroom, kitchen/breakfast room and to the:-
Sitting/Dining Room - Spacious L shaped room with window with leaded light bar and stone mullions to the front and sliding doors to the rear opening to the decked seating area, which benefits from a canopy. Ceiling lights and recessed ceiling light. Coved. Two radiators. Power and television points. Stone fireplace with open fire.
Kitchen/Breakfast Room - Window with stone mullion and tiled sill overlooking the rear garden. Ceiling and recessed ceiling lights. Radiator. Power points. Fitted with a range of farm house style kitchen units consisting of floor cupboards, separate drawer unit, bottle store and larder cupboard plus eye level cupboards and cabinets. Good amount of wood effect work surfaces, breakfast bar, tiled splash back and stainless steel sink and drainer with mixer tap. Space and plumbing for a slim line dishwasher. Integrated fridge/freezer. Ceramic hob with extractor hood above. Built in double oven with storage cupboards above and below. Ceramic tile effect vinyl flooring. Pane glass door to the:-
Utility - Part glazed door to the rear garden. Ceiling light. Coved. Coat hooks. Wall mounted gas fired central heating boiler and programmer. Fitted with floor and eye level cupboards, wood effect work surface with tiled splash back and circular stainless steel sink. Space and plumbing for a washing machine. Ceramic tile effect vinyl flooring. Door to the:-
Cloakroom - Obscured glazed window with tiled sill to the rear elevation. Ceiling light. Tiled walls. Fitted with a low level WC and wall mounted wash hand basin with mixer tap. Ceramic tile effect vinyl flooring.
Bedroom One - Window with leaded light bar and stone mullion overlooks the front garden. Ceiling light. Coved. Radiator. Power, telephone and television points. Two built in double wardrobes with bi-folding mirror fronted doors, fitted with hanging rails and shelves.
Bedroom Two - Window with stone mullions overlooking the rear garden. Ceiling light. Coved. Radiator. Power points. Built in double wardrobe with bi-folding mirror fronted door, fitted with hanging rail and shelf.
Bedroom Three - Window with leaded light bar and stone mullion overlooks the front garden. Ceiling light. Coved. Radiator. Power points. Built in double wardrobe with bi-folding mirror fronted doors, fitted with hanging rail and shelf.
Shower Room - Obscured glazed window with tiled sill to the rear elevation. Ceiling light. Tiled walls. Radiator. Fitted with a suite consisting of vanity style wash hand basin with mono tap, mirror and shaver light/point above plus bathroom cabinet to the side, low level WC with dual flush facility and large walk in shower cubicle with laminate panelled walls, seat and electric shower. Vinyl flooring.
Outside -
Double Garage And Parking - The property is approached from the cul de sac onto a drive with space to park two cars and leads up to the double garage. This has two up and over doors, fitted with light and power and shelves. There is rafter storage, window to the rear and door to the rear garden.
Gardens - The front garden is laid to lawn with a path leading to the front door and interspersed with shrubs and trees. A metal gate to the side of the bungalow opens to an area that is being used for growing vegetables and opens out to the rear garden. This has been beautifully landscaped with lawn, which is edged by borders planted with a variety of flower, shrubs and trees, including apple, cherry and pear trees . There is also a greenhouse and outside tap. In addition, there is a decked seating area, with a remote controlled canopy. The garden enjoys a high degree of privacy, sunny aspect and is fully enclosed.
Useful Information -
Energy Efficiency Rating D
Council Tax Band F
Gas Fired Central Heating
Mains Drainage
Freehold
Directions -
From Gillingham Town - Head out of the town towards Wincanton onto Wyke Road. Take a left turn onto Broad Robin. Take the fourth turning right into Freame Way. Take the second turning left where the property will be found on the left hand side. Postcode SP8 4RA
Brochures
Freame Way, GillinghamEPC- COUNCIL TAXA payment made to your local authority in order to pay for local services like schools, libraries, and refuse collection. The amount you pay depends on the value of the property.Read more about council Tax in our glossary page.
- Band: F
- PARKINGDetails of how and where vehicles can be parked, and any associated costs.Read more about parking in our glossary page.
- Yes
- GARDENA property has access to an outdoor space, which could be private or shared.
- Yes
- ACCESSIBILITYHow a property has been adapted to meet the needs of vulnerable or disabled individuals.Read more about accessibility in our glossary page.
- Ask agent
Freame Way, Gillingham
Add an important place to see how long it'd take to get there from our property listings.
__mins driving to your place
Your mortgage
Notes
Staying secure when looking for property
Ensure you're up to date with our latest advice on how to avoid fraud or scams when looking for property online.
Visit our security centre to find out moreDisclaimer - Property reference 32817474. The information displayed about this property comprises a property advertisement. Rightmove.co.uk makes no warranty as to the accuracy or completeness of the advertisement or any linked or associated information, and Rightmove has no control over the content. This property advertisement does not constitute property particulars. The information is provided and maintained by Morton New, Gillingham. Please contact the selling agent or developer directly to obtain any information which may be available under the terms of The Energy Performance of Buildings (Certificates and Inspections) (England and Wales) Regulations 2007 or the Home Report if in relation to a residential property in Scotland.
*This is the average speed from the provider with the fastest broadband package available at this postcode. The average speed displayed is based on the download speeds of at least 50% of customers at peak time (8pm to 10pm). Fibre/cable services at the postcode are subject to availability and may differ between properties within a postcode. Speeds can be affected by a range of technical and environmental factors. The speed at the property may be lower than that listed above. You can check the estimated speed and confirm availability to a property prior to purchasing on the broadband provider's website. Providers may increase charges. The information is provided and maintained by Decision Technologies Limited. **This is indicative only and based on a 2-person household with multiple devices and simultaneous usage. Broadband performance is affected by multiple factors including number of occupants and devices, simultaneous usage, router range etc. For more information speak to your broadband provider.
Map data ©OpenStreetMap contributors.




