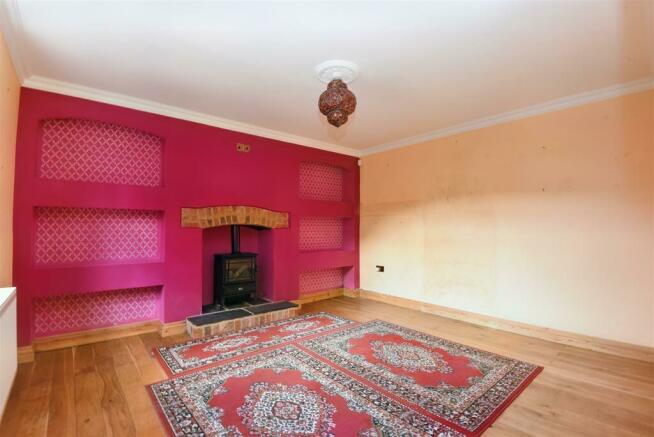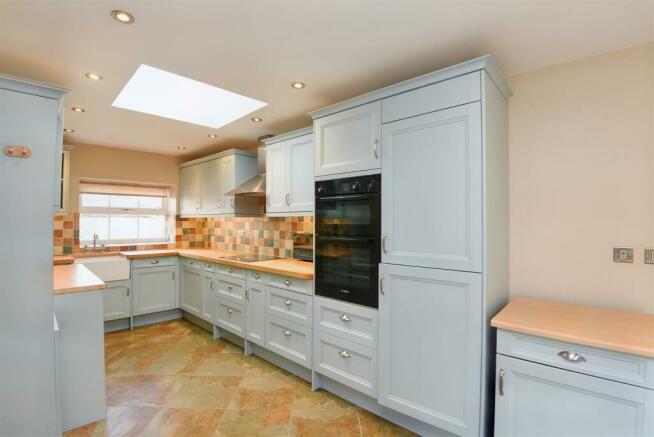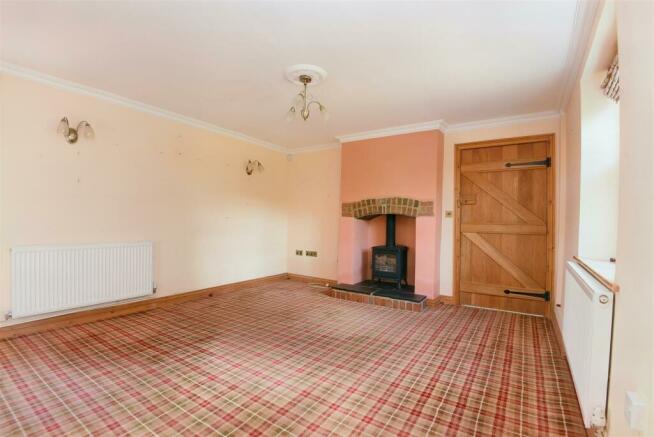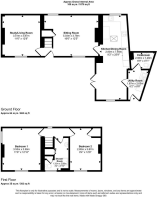Yenston, Templecombe

- PROPERTY TYPE
Cottage
- BEDROOMS
2
- BATHROOMS
1
- SIZE
Ask agent
- TENUREDescribes how you own a property. There are different types of tenure - freehold, leasehold, and commonhold.Read more about tenure in our glossary page.
Freehold
Key features
- Attractive Detached Cottage
- Two Double Bedrooms
- Two Reception Rooms
- Cottage Style Garden
- Off Road Parking
- Village Location
- No Onward Chain
- Energy Efficiency Rating E
Description
Accommodation -
Ground Floor -
Entrance - Part glazed front door opens into the entrance with recessed ceiling light, tiled floor and opening to the sitting room and latch door to the:-
Study/Living Room - Sash window overlooking the drive to the front. Ceiling light with decorative rose. Coved. Radiator. Power points. Feature fireplace with electric wood effect fire and shelves to either side of the chimney breast. Wood effect flooring.
Sitting Room - Enjoying a double outlook with window to the rear and sash window overlooking the garden to the front. Ceiling light with decorative rose. Smoke detector. Coved. Central heating thermostat. Radiator. Power, telephone and television points. Fireplace with wood burner and tiled hearth. Door to the understairs cupboard. Latch door to the:-
Kitchen/Dining Room - Kitchen Area:- Window with deep tiled sill to the rear aspect. Recessed ceiling lights. Skylight. Good amount of power points. Fitted with a range of country style, soft closing kitchen units in duck egg blue consisting of floor cupboards, some with drawers and pull out racks, separate drawer units, open floor shelves with pull out wicker baskets plus eye level cupboards and cabinets with counter lighting under. There is also a plate rack. Generous amount of solid wood and wood effect work surfaces with tiled splash backs and Butler style sink with mixer tap and cupboard under. Ceramic hob with extractor hood above. Integrated dishwasher and fridge/freezer. Built in eye level double electric oven with drawer under and storage cupboard above. Slate effect tiled floor. Opens to the:-
Dining Area:- Sash window overlooking the garden to the front and double doors to the side opening to the paved seating area to the front of the cottage. Part lantern style opening roof. Recessed ceiling lights. Display shelves. Power and television points. Slate effect tiled floor. Natural wood panelled door to the:-
Utility Room - Part glazed uPVC door opening to the front garden. Recessed ceiling lights. Smoke detector. Extractor fan. Coat hooks. Power points. Fitted with floor and eye level cupboards with counter lighting under, work surface with tiled splash back and stainless steel sink and drainer with swan neck mixer tap. Space and plumbing for a washing machine and tumble dryer. Shoe cabinet. Slate effect tiled floor. Natural wood panelled door to the:-
Cloakroom - Recessed ceiling lights. Extractor fan. Oil fired central heating boiler and programmer. Fitted with a pedestal wash hand basin and tiled splash back plus low level WC. Slate effect tiled floor.
First Floor -
Landing - Stairs rise to the landing with window to the rear elevation. Recessed ceiling lights. Smoke detector. Radiator. Latch doors to all rooms.
Bedroom One - Boasting a double aspect with window to the side and sash window overlooking the garden to the front. Ceiling and bedside lights. Coved. Radiator. Power, telephone and television points. Victorian style fireplace.
Bedroom Two - Sash window to the front aspect. Ceiling light. Access to the boarded loft space with pull down ladder and light. Radiator. Power and television points. Airing cupboard housing the hot water cylinder.
Shower Room - Sash window to the front elevation. Recessed ceiling lights. Chrome heated towel rail. Fitted with a stylish modern suite consisting of vanity wash hand basin with mono tap, mirror, shaver light and point above, large shower cubicle with mains shower and sliding door plus a low level WC. Built in storage cupboard with shelves and over stairs storage cupboard. Tiled floor with under floor heating.
Outside -
Parking And Gardens - The property is approached from the lane onto a gravelled drive with space to park two to three cars and is partially enclosed by hedgerow. A picket gate opens to a paved seating area, where there is the front door and double doors to the kitchen/dining room. The rest of the garden has been attractively designed with raised beds planted with a variety of flowers and shrubs, gravelled paths plus lawn. There are two timber storage sheds and the oil tank plus a water tap. A gate opens to the front path. The garden is enclosed in part by stone walling and hedgerow.
Useful Information -
Energy Efficiency Rating E
Council Tax Band D
uPVC Double Glazing
Oil Fired Central Heating
Mains Drainage
Freehold
No Onward Chain
Directions -
From Templecombe - Leave Templecombe on the A357 heading towards the A30 and Henstridge. Proceed through the first set traffic lights at Yenton and bear to the left onto Whitechurch Lane. The drive to the cottage is the first one on the right hand side - almost straight ahead off from the main road. Postcode BA8 0NG
Brochures
Yenston, TemplecombeEPC- COUNCIL TAXA payment made to your local authority in order to pay for local services like schools, libraries, and refuse collection. The amount you pay depends on the value of the property.Read more about council Tax in our glossary page.
- Band: D
- PARKINGDetails of how and where vehicles can be parked, and any associated costs.Read more about parking in our glossary page.
- Yes
- GARDENA property has access to an outdoor space, which could be private or shared.
- Yes
- ACCESSIBILITYHow a property has been adapted to meet the needs of vulnerable or disabled individuals.Read more about accessibility in our glossary page.
- Ask agent
Yenston, Templecombe
Add your favourite places to see how long it takes you to get there.
__mins driving to your place
Your mortgage
Notes
Staying secure when looking for property
Ensure you're up to date with our latest advice on how to avoid fraud or scams when looking for property online.
Visit our security centre to find out moreDisclaimer - Property reference 32817676. The information displayed about this property comprises a property advertisement. Rightmove.co.uk makes no warranty as to the accuracy or completeness of the advertisement or any linked or associated information, and Rightmove has no control over the content. This property advertisement does not constitute property particulars. The information is provided and maintained by Morton New, Sturminster Newton. Please contact the selling agent or developer directly to obtain any information which may be available under the terms of The Energy Performance of Buildings (Certificates and Inspections) (England and Wales) Regulations 2007 or the Home Report if in relation to a residential property in Scotland.
*This is the average speed from the provider with the fastest broadband package available at this postcode. The average speed displayed is based on the download speeds of at least 50% of customers at peak time (8pm to 10pm). Fibre/cable services at the postcode are subject to availability and may differ between properties within a postcode. Speeds can be affected by a range of technical and environmental factors. The speed at the property may be lower than that listed above. You can check the estimated speed and confirm availability to a property prior to purchasing on the broadband provider's website. Providers may increase charges. The information is provided and maintained by Decision Technologies Limited. **This is indicative only and based on a 2-person household with multiple devices and simultaneous usage. Broadband performance is affected by multiple factors including number of occupants and devices, simultaneous usage, router range etc. For more information speak to your broadband provider.
Map data ©OpenStreetMap contributors.




