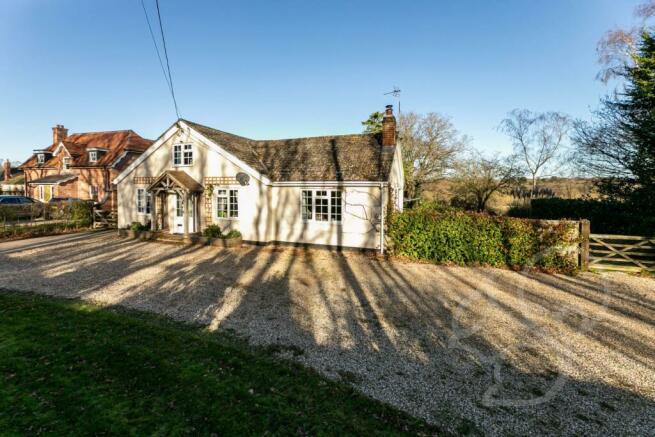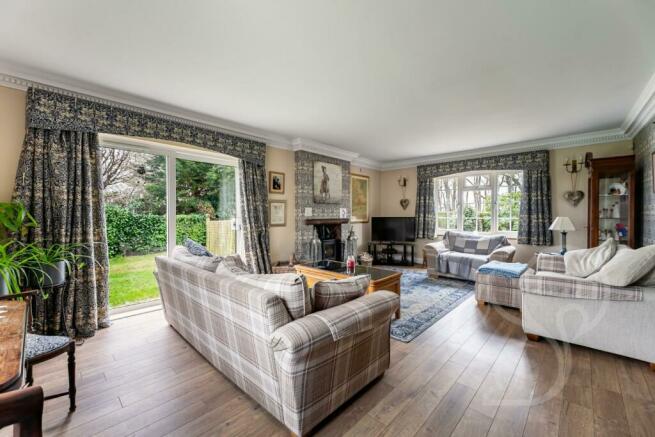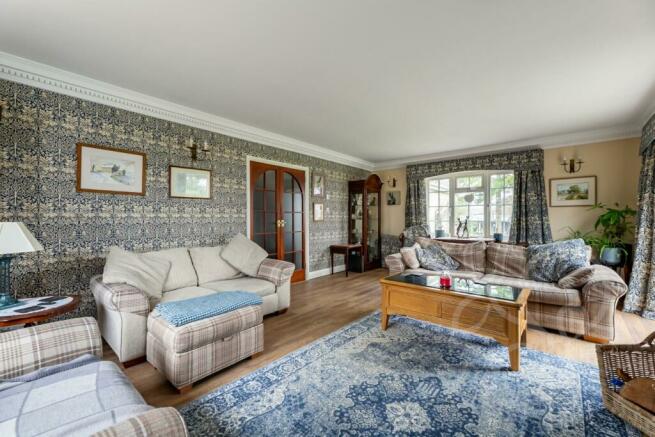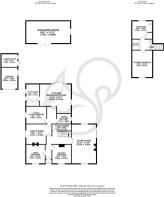
Abberton Road, Layer-de-la-Haye

- PROPERTY TYPE
Detached
- BEDROOMS
4
- BATHROOMS
3
- SIZE
2,250 sq ft
209 sq m
- TENUREDescribes how you own a property. There are different types of tenure - freehold, leasehold, and commonhold.Read more about tenure in our glossary page.
Freehold
Description
Approaching the residence, a grand entrance unfolds with a spacious in-and-out driveway, setting the stage for a harmonious blend of functionality and aesthetics. The property's allure is further heightened by a collection of useful outbuildings, including a garage and an impressive games room/studio that doubles as an ideal home office space.
As you step through the double doors into the welcoming entrance lobby, a transition through a glazed door leads to the main hall, where a gracefully ascending staircase hints at the first-floor allure. The main hall effortlessly guides you towards a generously proportioned triple-aspect sitting room, adorned with patio doors that open to the meticulously landscaped garden, and a focal point wood-burning stove radiating warmth and charm. Adjacent to the hall, a dining room with an inviting fireplace unfolds, seamlessly connecting through an inner hallway to the heart of the home—the kitchen/breakfast room.
The kitchen, a culinary haven, unfolds with ample space for both dining and casual sitting. Well-appointed with comprehensive fittings, including built-in appliances and a characterful Redfyre oil-fired range, the room enjoys a dual aspect, further accentuated by French doors that beckon you onto an expansive terrace. A door from the kitchen leads to a utility room, replete with practical features, such as worksurfaces over base cupboards, matching wall-mounted cupboards, and provisions for a washing machine and tumble dryer. A triple-door cupboard along one wall conceals not only excellent storage space but also houses the manifolds for the underfloor heating system—a harmonious blend of oil-fired and electric. An exterior door completes this functional space.
The ground floor unfolds further to reveal two double bedrooms at the front of the property, complemented by a third double currently serving as a study. Enhancing the convenience of living, a well-appointed bathroom with a shower above the bath, toilet, wash hand basin, and a heated towel rail, coexists with an additional shower room, featuring a toilet, wash hand basin, and a shower cubicle with a glass door.
Ascending to the first floor, a well-conceived landing adorned with 5' deep built-in wardrobes unveils the sleeping quarters. At one end, the principal bedroom beckons, adorned with double doors providing access to generous eaves storage. At the opposite end, a luxuriously proportioned bathroom takes center stage, complete with a double-door airing cupboard, bath, vanity unit wash basin, and toilet.
The outdoor realm of this abode is a symphony of purposeful landscaping and functional spaces. Shielded by a hedge, Iolanthe's curb appeal is heightened by a shingle in-and-out driveway, providing ample parking. On either side of the property, five-bar gates swing open, granting vehicular access to the rear, where a meticulously organized ensemble awaits. A block-paved drive leads down to the garage, equipped with an up-and-over door and powered by both light and electricity. Adjacent, a freezer room with ample space and practical lighting seamlessly integrates into the outdoor landscape. Further along, a wood store ensures the seamless supply of firewood.
The rear outdoor expanse unfolds with an extensive split-level paved terrace, serving as an idyllic backdrop for outdoor gatherings. A raised pond adds a touch of tranquility to this outdoor oasis, complemented by a block-paved pathway that gracefully winds down, flanked by raised beds, leading to a detached games room/studio. Measuring 25'5" by 12'11", this versatile space features bi-fold doors that seamlessly open onto a deck, providing panoramic views of the surroundings. A block of outbuildings, including a potting shed, open store, store, and workshop—all illuminated with practical lighting and featuring power points—create a seamless blend of utility and charm. The final building in this ensemble is a double garage, complete with both power and light, while at the rear, a decked pergola adds a touch of character.
Beyond the landscaped confines of the property lies an additional dimension—a field or potential paddock. Accessible through gated entry, this expansive outdoor space opens up possibilities for various uses, all within the tranquility of this sought-after village.
Iolanthe's charm extends beyond its boundaries, with a plot measuring just over an acre and an extra strip of land leased from the MOD at £150 per annum. This additional quarter-acre, nestled beyond the oak trees, represents an intriguing prospect, with lease agreements subject to renegotiation every three years—a testament to the property's commitment to both tradition and forward-thinking living.
Brochures
Abberton Road, Layer-de-la-HayeBrochureCouncil TaxA payment made to your local authority in order to pay for local services like schools, libraries, and refuse collection. The amount you pay depends on the value of the property.Read more about council tax in our glossary page.
Band: E
Abberton Road, Layer-de-la-Haye
NEAREST STATIONS
Distances are straight line measurements from the centre of the postcode- Colchester Town Station3.0 miles
- Wivenhoe Station3.3 miles
- Hythe Station3.4 miles
About the agent
Founded in the summer of 2020, Oakheart is a property consultancy based in Colchester Essex, that brings together two of the regions most experienced and qualified Estate Agents.
Oakheart Property want to help families put down roots in Colchester and surrounding areas, providing an exemplary experience to buyers, sellers, landlords and tenants alike.
Known as the 'Tree of Life' the oak symbolises wisdom, knowledge and loyalty, three values that are at the very heart of our busine
Industry affiliations

Notes
Staying secure when looking for property
Ensure you're up to date with our latest advice on how to avoid fraud or scams when looking for property online.
Visit our security centre to find out moreDisclaimer - Property reference 32819950. The information displayed about this property comprises a property advertisement. Rightmove.co.uk makes no warranty as to the accuracy or completeness of the advertisement or any linked or associated information, and Rightmove has no control over the content. This property advertisement does not constitute property particulars. The information is provided and maintained by Oakheart Property, Colchester. Please contact the selling agent or developer directly to obtain any information which may be available under the terms of The Energy Performance of Buildings (Certificates and Inspections) (England and Wales) Regulations 2007 or the Home Report if in relation to a residential property in Scotland.
*This is the average speed from the provider with the fastest broadband package available at this postcode. The average speed displayed is based on the download speeds of at least 50% of customers at peak time (8pm to 10pm). Fibre/cable services at the postcode are subject to availability and may differ between properties within a postcode. Speeds can be affected by a range of technical and environmental factors. The speed at the property may be lower than that listed above. You can check the estimated speed and confirm availability to a property prior to purchasing on the broadband provider's website. Providers may increase charges. The information is provided and maintained by Decision Technologies Limited.
**This is indicative only and based on a 2-person household with multiple devices and simultaneous usage. Broadband performance is affected by multiple factors including number of occupants and devices, simultaneous usage, router range etc. For more information speak to your broadband provider.
Map data ©OpenStreetMap contributors.





