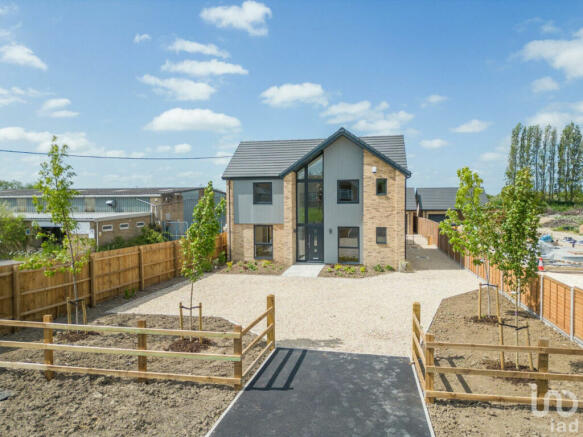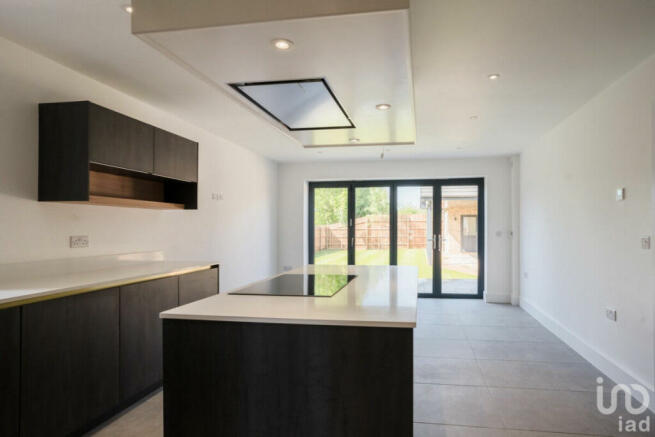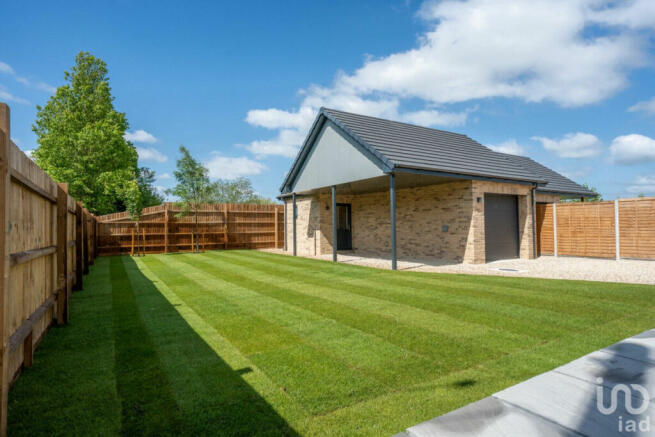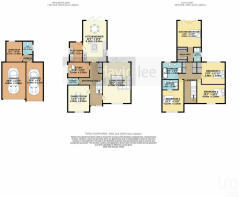
Mereside Soham, Ely, CB7

- PROPERTY TYPE
Detached
- BEDROOMS
4
- BATHROOMS
4
- SIZE
Ask agent
- TENUREDescribes how you own a property. There are different types of tenure - freehold, leasehold, and commonhold.Read more about tenure in our glossary page.
Freehold
Key features
- *Underfloor heating throughout the ground floor*
- *10 year new homes warranty*
- *Garage with additional work room and bathroom*
- *South west facing garden approx 150sqm to the rear*
- *Located within walking distance to Sohams train station*
- *Exceptional build quality with premium fixtures and appliances*
Description
Photos
Please note these photos are from Plot 4 which is now sold, and did have numerous upgrades. This Plot will be identical, just with a flipped layout (please refer to floorplan) Plot 4 did have a number of upgrades, which would be avaliable to any prospective purchaser if desired but would come at an extra cost.
Kitchen appliances
Single Oven with Bosch Compact 45cm Microwave
Combination Oven
Bosch 14cm high, warming drawer
Bosch 5 zone Electric Hob
Bosch 90 x 50cm, Ceiling Hood, Hob Hood Control, Remote Control, LED lights.
Bosch Dishwasher (integrated)
Fridge Freezer Bosch 177x54 Low Frost bottom freezer,
MultiBox, LED, Digital temperature
control, 5 glass shelf, Sliding hinge, 70/30
split
Sink with boiling tap
quartz worktops
Utility Room
Double tall pantry cupboard & sink, washing machine
and water softener
WC/Ensuites/Bathrooms
wall tiling to the shower enclosures, 600mm tiling around bath and upstand to worktops on units and tiled flooring
Towel rails
Sanitary wear
Extractor fans
Please refer to images
walls
Finished in matt white
Staircase
Hardwood handrail with glass to balustrading
Front/Rear Door Style/Colour
Composite Front Door
Rear door grey UVPC half glazed
sliding doors in anthracite Grey Aluminuim
Windows
Double glazed anthracite grey UPVC windows
Frosted windows for bathrooms and ensuites
Bricks & Cladding
Vandersanden Corum bricks
Cladding – Hardiplank VL in vertical format in Slate Grey
Roof Tiles
Crest Planum flat roof tile in Anthracite grey
Parking
driveway with carport and garage. Garage has an additional work room complete with en-suite to the rear, suitable for those of you looking to work from home seperate to the property.
Exterior & services
Fencing in brown
Private drive
Outdoor socket
Outdoor tap
Rear patio - slabs included at £25 per square meter
Gravel access road - block paved/tarmac
Hot water tank
LG R32 Therma-V 16kw monoblock air source heat pump with anti-vibration feet
Ground floor with underfloor heating. First floor with radiators.
Digital thermostat
Underfloor heating
Guttering & downpipe & fascia’s - UVPC
Rear garden
Turf - TBC
Patio – Refer to landscaping drawings provided
Garden Sizes & Orientation
South West facing rear garden approx. 150 sq.m at rear, and the same amount of sqm to the front.
Warrenty Provided
10 year warranty with ICW.
Plot Size
entire plot size - 589.6 meters squared
Garage - 248 meters squared
Energy performance certificate - ask agent
Council TaxA payment made to your local authority in order to pay for local services like schools, libraries, and refuse collection. The amount you pay depends on the value of the property.Read more about council tax in our glossary page.
Ask agent
Mereside Soham, Ely, CB7
NEAREST STATIONS
Distances are straight line measurements from the centre of the postcode- Soham Station0.5 miles
- Ely Station4.2 miles
About the agent
At iad we equip our agents with exclusive digital tools, ensuring they are at the forefront of the industry. Professional training is a cornerstone, empowering our agents to navigate the complexities of the market with finesse. With a vast contact network, our agents bring unparalleled connectivity to your property journey.
Experience the perks of personalised service at every stage, from a meticulous property price estimation to a seamless final sale. Our digital business model
Notes
Staying secure when looking for property
Ensure you're up to date with our latest advice on how to avoid fraud or scams when looking for property online.
Visit our security centre to find out moreDisclaimer - Property reference RX350960. The information displayed about this property comprises a property advertisement. Rightmove.co.uk makes no warranty as to the accuracy or completeness of the advertisement or any linked or associated information, and Rightmove has no control over the content. This property advertisement does not constitute property particulars. The information is provided and maintained by iad, Nationwide. Please contact the selling agent or developer directly to obtain any information which may be available under the terms of The Energy Performance of Buildings (Certificates and Inspections) (England and Wales) Regulations 2007 or the Home Report if in relation to a residential property in Scotland.
*This is the average speed from the provider with the fastest broadband package available at this postcode. The average speed displayed is based on the download speeds of at least 50% of customers at peak time (8pm to 10pm). Fibre/cable services at the postcode are subject to availability and may differ between properties within a postcode. Speeds can be affected by a range of technical and environmental factors. The speed at the property may be lower than that listed above. You can check the estimated speed and confirm availability to a property prior to purchasing on the broadband provider's website. Providers may increase charges. The information is provided and maintained by Decision Technologies Limited.
**This is indicative only and based on a 2-person household with multiple devices and simultaneous usage. Broadband performance is affected by multiple factors including number of occupants and devices, simultaneous usage, router range etc. For more information speak to your broadband provider.
Map data ©OpenStreetMap contributors.





