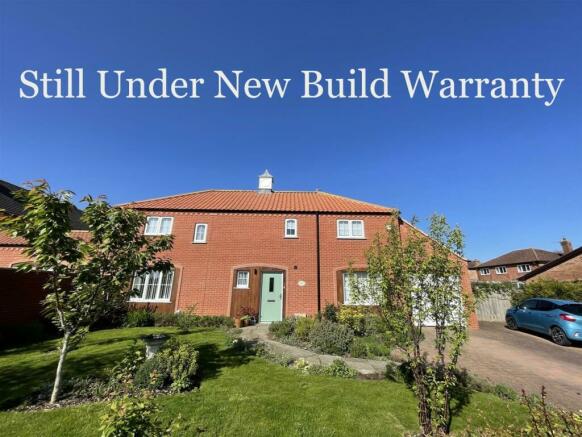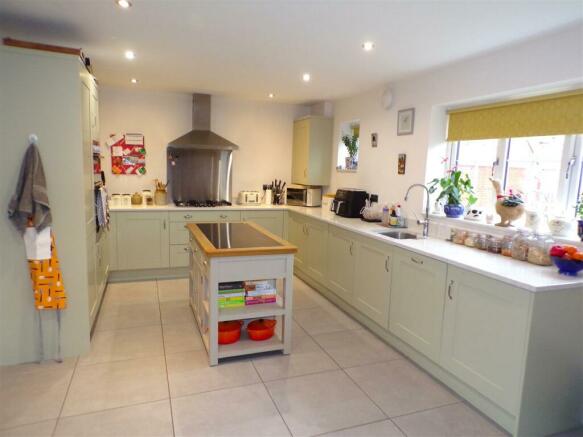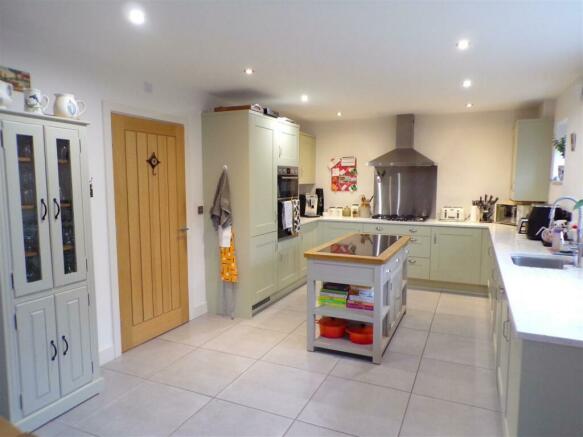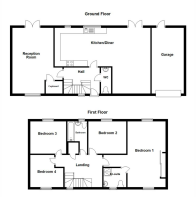Manor Park, Legbourne, Louth
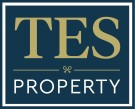
- PROPERTY TYPE
Link Detached House
- BEDROOMS
4
- BATHROOMS
3
- SIZE
1,518 sq ft
141 sq m
- TENUREDescribes how you own a property. There are different types of tenure - freehold, leasehold, and commonhold.Read more about tenure in our glossary page.
Freehold
Key features
- Built in 2019 - Still Under New Build Warranty
- Link Detached House
- Popular Village Location
- Catchment Area for Multiple Primary & Secondary Schools
- Modern Kitchen Diner
- Downstairs Cloak Room
- Large Master Bedroom with Dressing Area & En-Suite
- Four Bedrooms
- Front & Rear Gardens
- Off Road Parking for Multiple Vehicles & Garage
Description
It is a pleasure for TES Property to offer for sale this most impressive and expansive four bedroom link detached house located in the sought after village of Legbourne, only 3.7 miles to the popular market town of Louth.
The property offers spacious living throughout, internally benefitting from an entrance hallway, open plan kitchen/ dining/ living space, a further living room, ground floor W.C, spacious first floor landing, three double bedrooms with en-suite off the master, a further single bedroom/ office and bathroom.
The property sits on a generously sized plot with a front and rear gardens with a rainwater harvesting system and drive way which provides off road parking for multiple vehicles.
Viewing is recommended to appreciate all this property has to offer.
Location - Legbourne is a sought-after rural village situated approximately 4 miles from Louth, 16 miles from Grimsby and 28 miles from Lincoln.
It is well serviced with a village store, a public house and a parish church. As well as a well-supported village hall, a highly regarded primary school, a nursery and being on the bus route for both King Edward and Queen Elizabeth Grammar school.
The village is also home to Legbourne Wood which is one of the few remaining ancient woodlands in eastern Lincolnshire.
School Catchment Area - This property is in the catchment area for many primary schools, including East Wold Church of England Primary School, Lacey Gardens Junior Academy, St Michael's Church of England School, Louth and Grimoldby Primary School.
As well as 2 secondary schools, Louth Academy & King Edward VI Grammar School.
Entrance Hallway - Enter the property into a welcoming spacious hallway with wooden return staircase leading to the first floor landing with uPVC double glazed window to the front, there is a useful under stair storage cupboard and control panel for the underfloor heating system.
Kitchen Diner - 8.440m x 5.741m (max) (27'8" x 18'10" (max)) - A wonderful open plan entertaining space with kitchen dining and living area, idea for large family gatherings. The kitchen area is fitted with a generous range of wall, base and drawer units with contrasting work tops, one and a half bowl stainless steel sink unit with mixer taps and drainer, cupboard housing the wall mounted 'Logic' gas central heating boiler, five ring 'NEFF' gas hob with stainless steel extractor hood above, integrated 'NEFF' double oven, integrated fridge freezer, integrated dish washer, spotlights to the ceiling, integrated washing machine, programming controls for the underfloor heating, uPVC double glazed window to the front and rear aspect, tiled flooring and patio doors leading out to rear garden.
Reception Room - 5.740m x 3.63m (18'9" x 11'10") - Beautifully light and airy room with a uPVC double glazed window to the front aspect, patio doors to the rear providing direct access to the rear patio and garden, T.V aerial point and door a into generous under stair store room with programming controls for the underfloor heating.
Cloak Room - 2.31m x 0.91m (7'7" x 3'0") - Fitted with a white wash hand basin and W.C, there is a chrome heated towel rail, tiled splash backs and spotlights to the ceiling.
First Floor Landing - Spacious landing with airing cupboard which houses the hot water cylinder and is fitted with shelving, uPVC double glazed window to the front aspect and loft access hatch.
Bedroom 1 - 5.748m x 3.467m + 2.449m x 1.158m (18'10" x 11'4" - A very generous double bedroom with uPVC double glazed windows to the front and rear aspect, two radiators, fitted wardrobes with mirror fronted sliding doors with shelving to the side and door into;
En-Suite Shower Room - 2.275m x 1.730m (7'5" x 5'8" ) - Fitted with a modern three piece suite comprising a shower cubicle with mains fed rain fall shower, and additional shower attachment, wash hand basin with mixer taps and a vanity unit under and a W.C. There is a chrome heated towel rail, recessed spot lights, frosted uPVC double glazed window to the front, partly tiled walls, shaving point and extractor.
Bedroom 2 - 2.830m x 3.362m (9'3" x 11'0" ) - A spacious double bedroom with uPVC double glazed window to the rear aspect and radiator.
Bedroom 3 - 2.84m x 3.18m (9'4" x 10'5") - Double bedroom with uPVC double glazed window to the rear and radiator.
Bedroom 4/Study - 2.815m x 3.196m (9'2" x 10'5" ) - A multi use room which could be used as an office or a single bedroom with uPVC double glazed window to the front aspect, radiator and telephone point.
Bathroom - 2.84m x 1.75m (9'4" x 5'9") - Fitted with a modern three piece suite comprising a wash hand basin with mixer taps and vanity cupboard under, a panelled bath with shower head over and glass shower screen and a W,C. There is a heated chrome towel rail and tiled splash backs, a uPVC double glazed frosted window to the rear, spotlights to the ceiling, shaving point and extractor.
Outside - The property is fronted with an attractive front garden that is mostly laid to lawn with a range of mature shrubs and plants throughout and a pathway that leads to the front door. There is a block paved driveway which provides off road parking for multiple vehicles along with a single garage with electric up and over door, power and lighting.
There is a spacious rear garden that is secured with wooden fending to the boundary. The garden features a small pond, planting beds, several patio seating areas, flower boarders, two outside taps, a rainwater harvester system, a large potting shed with space for bins behind, areas that are gravelled and barked for ease and maintenance and pathways throughout. There is a door leading into the garage
Services - Mains water, gas, drainage and electricity are understood to be connected. The agents have not tested or inspected the services or service installations and buyers should rely on their own survey.
Tenure - The property is believed to be freehold and we await solicitors confirmation.
Total Floor Area - 141m² / 1518ft²
Brochure Prepared - January 2024.
Council Tax Band - East Lindsey Council Tax Band: E
Opening Hours - Monday to Friday 9:00am to 5:00pm
Saturday 9:00am to 1:00pm
Viewings - By prior appointment through TES Property office in Louth admin.
Brochures
Manor Park, Legbourne, LouthBrochure- COUNCIL TAXA payment made to your local authority in order to pay for local services like schools, libraries, and refuse collection. The amount you pay depends on the value of the property.Read more about council Tax in our glossary page.
- Band: E
- PARKINGDetails of how and where vehicles can be parked, and any associated costs.Read more about parking in our glossary page.
- Garage,Driveway
- GARDENA property has access to an outdoor space, which could be private or shared.
- Yes
- ACCESSIBILITYHow a property has been adapted to meet the needs of vulnerable or disabled individuals.Read more about accessibility in our glossary page.
- Ask agent
Manor Park, Legbourne, Louth
Add your favourite places to see how long it takes you to get there.
__mins driving to your place
Your mortgage
Notes
Staying secure when looking for property
Ensure you're up to date with our latest advice on how to avoid fraud or scams when looking for property online.
Visit our security centre to find out moreDisclaimer - Property reference 32820458. The information displayed about this property comprises a property advertisement. Rightmove.co.uk makes no warranty as to the accuracy or completeness of the advertisement or any linked or associated information, and Rightmove has no control over the content. This property advertisement does not constitute property particulars. The information is provided and maintained by TES Property (Lincolnshire) Limited, Louth. Please contact the selling agent or developer directly to obtain any information which may be available under the terms of The Energy Performance of Buildings (Certificates and Inspections) (England and Wales) Regulations 2007 or the Home Report if in relation to a residential property in Scotland.
*This is the average speed from the provider with the fastest broadband package available at this postcode. The average speed displayed is based on the download speeds of at least 50% of customers at peak time (8pm to 10pm). Fibre/cable services at the postcode are subject to availability and may differ between properties within a postcode. Speeds can be affected by a range of technical and environmental factors. The speed at the property may be lower than that listed above. You can check the estimated speed and confirm availability to a property prior to purchasing on the broadband provider's website. Providers may increase charges. The information is provided and maintained by Decision Technologies Limited. **This is indicative only and based on a 2-person household with multiple devices and simultaneous usage. Broadband performance is affected by multiple factors including number of occupants and devices, simultaneous usage, router range etc. For more information speak to your broadband provider.
Map data ©OpenStreetMap contributors.
