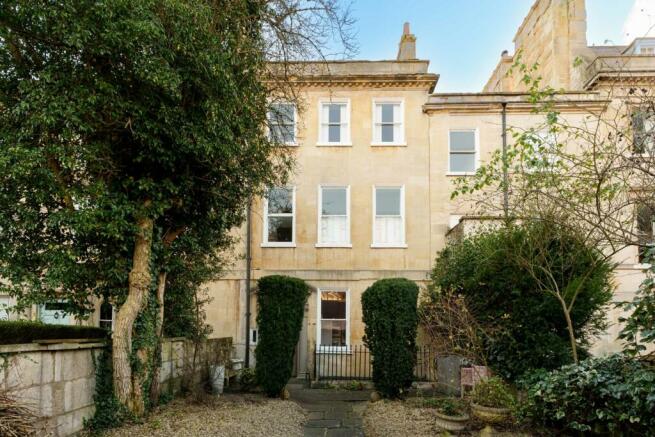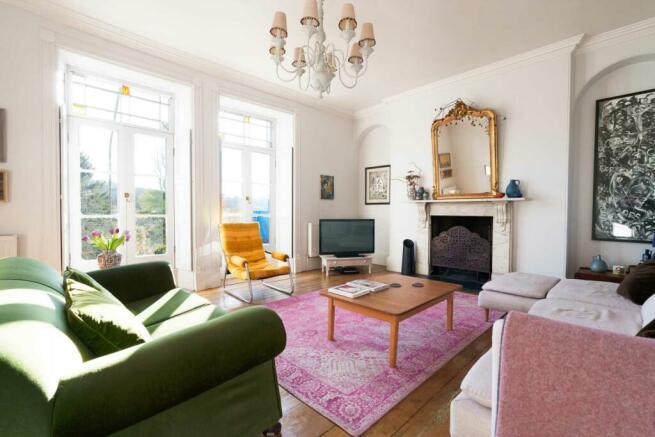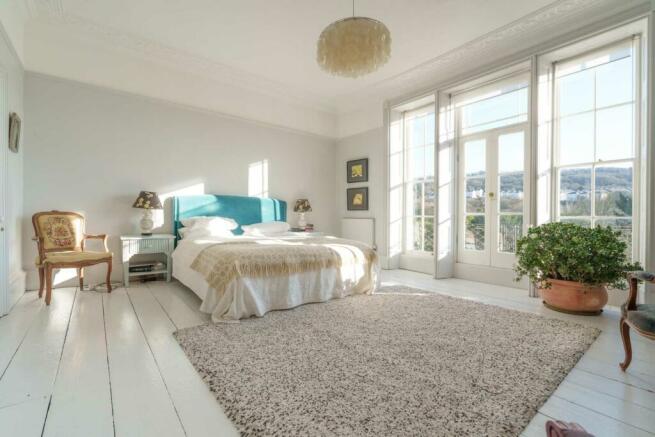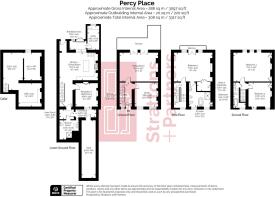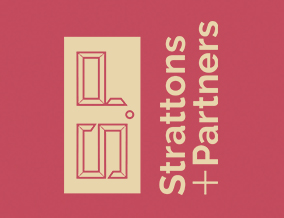
Percy Place, Bath
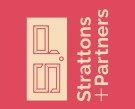
- PROPERTY TYPE
Terraced
- BEDROOMS
4
- BATHROOMS
3
- SIZE
3,111 sq ft
289 sq m
- TENUREDescribes how you own a property. There are different types of tenure - freehold, leasehold, and commonhold.Read more about tenure in our glossary page.
Freehold
Key features
- Georgian townhouse
- Five floors
- Three/four bedrooms
- Master bedroom with bathroom
- Sitting room with terrace
- Kitchen diner
- Views
- Large garden
- Terrace
- Period features
Description
The house is set back from the road by a private, gated garden, with a high yew hedge to the front. The entrance has wonderful stone flooring and cantilever staircase along with a glimpse of the view from the sitting room. The ground floor rooms retain lovely character with a large working fireplace in the main sitting room and wonderful french doors to the terrace with inset coloured stained glass. The terrace is a good size as it goes over the outside store below allowing plenty of space for a table and chairs to soak up the sunshine. The reception room at the front is used as a study or could be a bedroom with another fireplace and period detail.
Moving up the stairs the master bedroom and its private bathroom are on the first floor. This stylish room has impressive French doors and windows with Juliette balcony, plenty of storage and a marble fireplace. The bathroom is delightful with a stand alone bath, vintage sink, and beautifully tiled large shower cubicle. There are shutters to the windows and additional storage.
The top floor of the house has two bedrooms and a small bathroom off the landing. The views to the rear are full of trees and you can see some of the newly refurbished Cleveland Pools. The front room is a good size and the bathroom has lots of natural light and a second claw foot bath.
Below the ground floor is the kitchen level where the stairs lead to a full width kitchen dining room space where the worktops and storage has been built into the old historic ashlar fireplaces along with a cook`s island unit. Along with the majority of the house the floorboards are wonderfully exposed. Overlooking the garden is a sunny breakfast area for that magical first coffee of the day. The utility room doubles as a pantry and houses the boiler. A door to the rear of the kitchen leads down steps to the garden.
Towards the front of the house is a further reception room that is currently used for art and a play room, but could double up as a bedroom when needed. There is also a spacious shower room with a splendid reclaimed sink unit which is perfectly situated for servicing this floor. Steps lead down to a cellar with good head height and three open rooms that have heating, light and power. There is a also a further outside vault to the front.
There are not many period terraces in Bath that offer 300 foot long, level, and sun drenched south facing gardens. From an aging decked area the lawn is enclosed by stone walls and passes one large tree and a little well before ending at a gate to Kensington Meadows. Next to the deck is a good sized store for outside tools and bikes.
Parking has improved with the expansion of resident zones with a permit available from BANES for the nearby streets like Kensington Place as well as across the road from the front of the house.
Entrance Hall
Front door with stone hallway floor. Small window to side. Stone staircase.Panelling. Radiator.
Sitting Room - 20'0" (6.1m) x 15'0" (4.57m)
Two sets of French doors to terrace with stained glass insets. Coved. Ceiling rose. Working marble fireplace with slate hearth. Floorboards. Two radiators.
Terrace
Overlooking garden towards Kensington Meadows.
Study - 12'6" (3.81m) x 12'6" (3.81m)
Two sash windows with working shutters. Fireplace with tiled insets and hearth. Alcove shelving. Floorboards. Radiator.
First Floor Landing
Sash window to front. Staircase. Coved.
Master Bedroom - 20'0" (6.1m) x 15'0" (4.57m)
Two sash windows and French doors to Juliette balcony overlooking the garden. Fireplace with marble surround and hearth. Cornice with picture rail and ceiling rose. Large fitted wardrobe. Two radiators. Door to bathroom.
Master Suite Bathroom - 12'5" (3.78m) x 12'3" (3.73m)
Two sash windows with working shutters. Claw foot bath with shower over. Large shower cubicle with large wall tiles and large shower screen. Wash basin. LLWC and bidet. Alcove storage with shelving. Coved. Picture rail and dado. Recess lights. Overhead storage. Floorboards. Radiator.
Second Floor Landing
Half landing leading to second floor with window to front.
Bedroom Two - 20'0" (6.1m) x 15'0" (4.57m)
Three sash windows to view towards Kensington Meadows. Ornate cast iron fireplace with tile inset and mantel. Alcove cupboards. Coved. Radiator.
Bedroom Three - 12'5" (3.78m) x 12'3" (3.73m)
Two sash windows with working shutters. Ornate cast iron fireplace. Alcove cupboard.
Bathroom - 13'3" (4.04m) x 6'9" (2.06m) Max
Door from landing. Sash window to front and internal window to landing. Stand alone clawfoot bath with shower over. Hand basin and LLWC. Panelling. Floorboards. Radiator.
Stairs to Kitchen
Stone staircase to kitchen.
Kitchen/Diner - 20'0" (6.1m) x 14'4" (4.37m)
Windows overlooking garden in breakfast area with floorboards from main kitchen. Period kitchen fireplaces inset with built in worktops, recess lights, and storage under. Range cooker. Double sink. Island unit with drawers. Floorboards. Radiator.
Utility Room - 12'6" (3.81m) x 6'8" (2.03m)
Window to rear. Worktop with plumbing for washing machine and dishwasher under. Pantry space. Wall mounted boiler. Radiator.
Lobby to Garden.
Mattwell. Door to garden steps.
Lobby at Rear of Kitchen
Flagstones. Door to cellar. Door to rear.
Reception Room/Bedroom Four - 12'0" (3.66m) x 11'8" (3.56m)
Sash window to front. Cast iron ornate fireplace. Hatch to kitchen. Radiator.
Rear Lobby
Step to lobby area with door to front courtyard and shower room. Floorboards. Radiator.
Shower Room - 10'0" (3.05m) x 10'0" (3.05m)
Window to courtyard. Shower cubicle. Part tiled. LLWC. Hand basin feature. Radiator. Towel rail.
Front courtyard
Courtyard with door to outside vault.
Cellar
Stone stairs to three open rooms. Light and power. Radiators. Small window to rear. Stone floor.
Rear Garden - 300'0" (91.44m) Approx x 24'0" (7.32m) Approx
Steps to deck with seating area and pergola. Stone steps to lawn. Enclosed by walls with lawn with beds and trees. Rear gate. Feature well.
Outside Store
Next to deck. Door to storage area for bikes and garden equipment. Window.
Front Garden
Front gate with yew hedge. Front path to entrance with gravelled area.
what3words /// lifts.vows.text
Notice
Please note we have not tested any apparatus, fixtures, fittings, or services. Interested parties must undertake their own investigation into the working order of these items. All measurements are approximate and photographs provided for guidance only.
Brochures
Web DetailsCouncil TaxA payment made to your local authority in order to pay for local services like schools, libraries, and refuse collection. The amount you pay depends on the value of the property.Read more about council tax in our glossary page.
Band: G
Percy Place, Bath
NEAREST STATIONS
Distances are straight line measurements from the centre of the postcode- Bath Spa Station1.1 miles
- Oldfield Park Station1.7 miles
- Freshford Station4.1 miles
About the agent
With Strattons you can expect a personal service from the moment you enquire about a valuation to the point your house sale completes. And we'll introduce you to our local network of property partners - all experts at what they do - to make sure everything goes without a hitch.
Your move will be handled by Alex Bowater and Dylan MacDonald. Alex has worked for over 15 years in the Bath & Bristol area, helping to sell over 3000 properties and now he's founded Strattons & Partners based on
Notes
Staying secure when looking for property
Ensure you're up to date with our latest advice on how to avoid fraud or scams when looking for property online.
Visit our security centre to find out moreDisclaimer - Property reference 786_STPL. The information displayed about this property comprises a property advertisement. Rightmove.co.uk makes no warranty as to the accuracy or completeness of the advertisement or any linked or associated information, and Rightmove has no control over the content. This property advertisement does not constitute property particulars. The information is provided and maintained by Strattons and Partners, Bath. Please contact the selling agent or developer directly to obtain any information which may be available under the terms of The Energy Performance of Buildings (Certificates and Inspections) (England and Wales) Regulations 2007 or the Home Report if in relation to a residential property in Scotland.
*This is the average speed from the provider with the fastest broadband package available at this postcode. The average speed displayed is based on the download speeds of at least 50% of customers at peak time (8pm to 10pm). Fibre/cable services at the postcode are subject to availability and may differ between properties within a postcode. Speeds can be affected by a range of technical and environmental factors. The speed at the property may be lower than that listed above. You can check the estimated speed and confirm availability to a property prior to purchasing on the broadband provider's website. Providers may increase charges. The information is provided and maintained by Decision Technologies Limited.
**This is indicative only and based on a 2-person household with multiple devices and simultaneous usage. Broadband performance is affected by multiple factors including number of occupants and devices, simultaneous usage, router range etc. For more information speak to your broadband provider.
Map data ©OpenStreetMap contributors.
