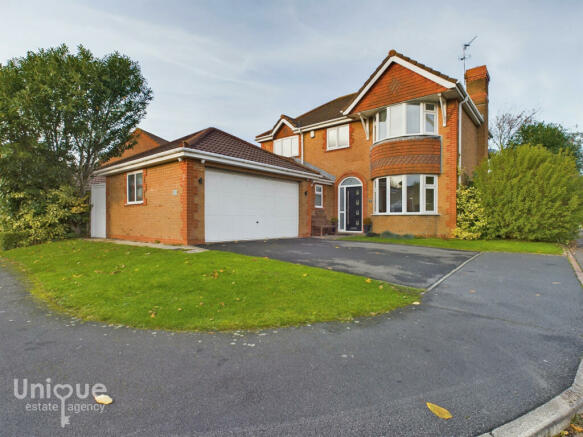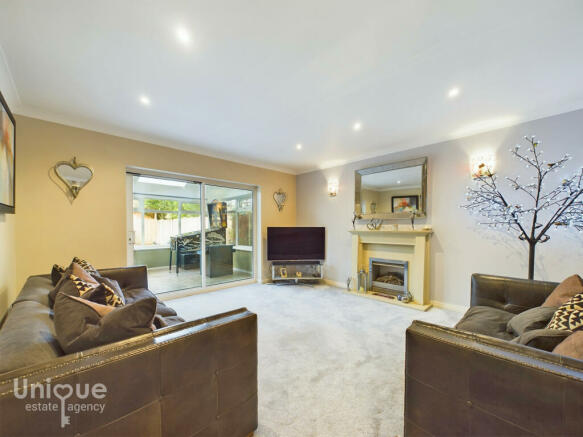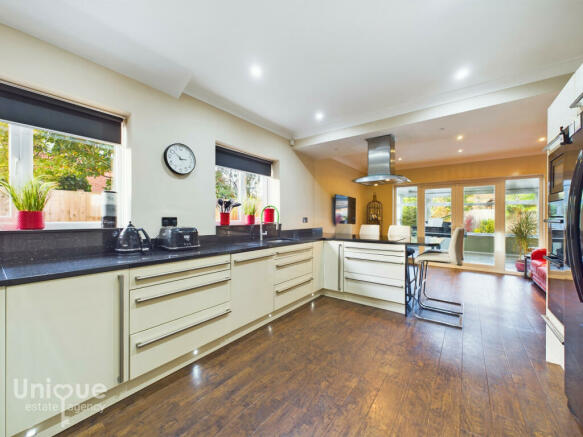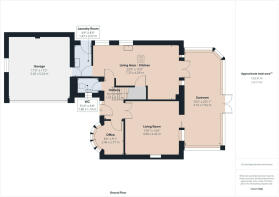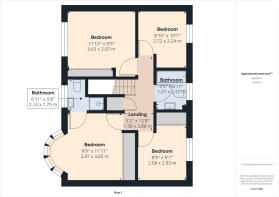
Champagne Avenue, Thornton-Cleveleys, FY5

- PROPERTY TYPE
Detached
- BEDROOMS
4
- BATHROOMS
2
- SIZE
1,378 sq ft
128 sq m
- TENUREDescribes how you own a property. There are different types of tenure - freehold, leasehold, and commonhold.Read more about tenure in our glossary page.
Freehold
Key features
- SIMPLY STUNNING AND IMMACULATELY PRESENTED THROUGHOUT
- Detached Four Bedroom Family Home
- TWO Bath/Shower Rooms.
- Private, Enclosed Great Size, Rear Garden
- Integral Double Garage, Plus Off Road Parking
Description
This fantastic, extended, family home is situated in a most sought after, quiet residential area off Whiteholme Road, centrally located between Cleveleys, Thornton and Bispham villages. The property is beautifully presented throughout and ready to walk into offering extremely spacious family living accommodation with private rear garden, double garage and off road parking.
The entrance hallway is light, bright and welcoming with modern staircase to the first floor landing and doors through to the lounge, office, ground floor washroom and kitchen.
The modern and stylish fitted kitchen offers a vast range of wall mounted and base units in gloss finish with soft close feature doors and drawers and granite quartz work surfaces that extend to a breakfast bar. Integrated Bosch appliances include double oven, microwave and dishwasher. French doors through to the extended sun lounge. Plumbing is in situ for an American style fridge freezer with ice and cold water. Door through to the Utility room with garage and side elevation access.
The extended reception room / sun lounge to the rear is a welcome addition to this family home boasting under floor heating and NEW insulated roof, (2022) with three Velux windows. There are French doors through to the rear garden, lounge and the kitchen making this a very fluid, open plan family living area, perfect for entertaining.
There are four double bedrooms to the first floor landing, the master bedroom boasts fitted wardrobes and NEW en suite shower room that comprises shower cubicle, pedestal hand wash basin, low flush wc and chrome ladder style towel rail / radiator. Bedrooms two and four benefit form a range of fitted wardrobes. Bedroom three has ample floor space for freestanding furniture.
The family bathroom is a great size and comprises bath, wall mounted hand wash basin and low flush wc, walls are tiled with feature border tile.
Externally this property boasts a generous, private and enclosed rear garden that is mostly laid to lawn with fenced boundaries, paved seating area, sleeper lined planted borders with mature shrubs and trees. Gated side access to the front elevation. There is a double garage with power assisted door and off road parking for two vehicles.
This is a great family home, one that ticks every single box! Internal Viewing Essential To Appreciate Fully! Call Unique Thornton To View Today!
EPC:- C
Council Tax:- E
Internal Living Space:- 1,924.80 sqf - 179 sqm (Including Sun Lounge - EPC was Prior To Sun Lounge Being Added To The Property)
Tenure:- Freehold, to be confirmed by your legal representative.
Disclaimer:
VIEWING
By appointment only arranged via the agent, Unique Estate Agency Ltd
INFORMATION
Please note this brochure including photography was prepared by Unique Estate Agency Ltd in accordance with the sellers instructions.
PROPERTY MISDESCRIPTIONS ACT
Under the Property Misdescription Act 1991, we endeavour to make our sales details accurate and reliable, but they should not be relied upon as statements or representations of fact and they do not constitute any part of an offer or contract these particulars are thought to be materially correct though their accuracy is not guaranteed & they do not form part of any contract.
MEASUREMENTS
All measurements are taken electronically and whilst every care is taken with their accuracy they must be considered approximate and should not be relied upon when purchasing carpets or furniture. No responsibility is taken for any error, omission or misunderstanding in these particulars which do not constitute an offer or contract.
WARRANTIES
The seller does not make any representations or give any warranty in relation to the property, and we have no authority to do so on behalf of the seller.
GENERAL
We strongly recommend that all information we provide about the property is verified by yourself or your advisors.
Notice
Please note we have not tested any apparatus, fixtures, fittings, or services. Interested parties must undertake their own investigation into the working order of these items. All measurements are approximate, and photographs provided for guidance only.
FREE VALUATION
If you would like to obtain an independent and completely free market appraisal, please contact Unique Estate Agency Ltd.
Entrance Hallway - 3.12 x 1.67 - at max m (10′3″ x 5′6″ ft)
Lounge - 5.48 x 4.42 - at max m (17′12″ x 14′6″ ft)
Kitchen / Breakfast & Family Room - 7.25 x 4.58 - at max m (23′9″ x 15′0″ ft)
Reception Room / Sun Lounge - 7.92 x 3.10 - at max m (25′12″ x 10′2″ ft)
Study - 2.77 x 2.46 - at max m (9′1″ x 8′1″ ft)
Utility Room - 2.57 x 1.47 - at max m (8′5″ x 4′10″ ft)
Ground Floor Washroom - 1.80 x 1.14 - at max m (5′11″ x 3′9″ ft)
First Floor Landing - 3.88 x 1.58 - at max m (12′9″ x 5′2″ ft)
Master Bedroom - 3.65 x 2.47 - at max m (11′12″ x 8′1″ ft)
Master En Suite - 2.12 x 1.75 - at max m (6′11″ x 5′9″ ft)
Bedroom Two - 3.63 x 2.97 - at max m (11′11″ x 9′9″ ft)
Bedroom Three - 3.24 x 2.72 - at max m (10′8″ x 8′11″ ft)
Bedroom Four - 2.93 x 2.68 - at max m (9′7″ x 8′10″ ft)
Family Bathroom - 2.12 x 1.67 - at max m (6′11″ x 5′6″ ft)
Garage - 5.24 x 5.20 - at max m (17′2″ x 17′1″ ft)
Council TaxA payment made to your local authority in order to pay for local services like schools, libraries, and refuse collection. The amount you pay depends on the value of the property.Read more about council tax in our glossary page.
Band: E
Champagne Avenue, Thornton-Cleveleys, FY5
NEAREST STATIONS
Distances are straight line measurements from the centre of the postcode- Poulton-le-Fylde Station1.5 miles
- Layton Station1.8 miles
- Blackpool North Station2.9 miles
About the agent
At Unique Estate Agency we pride ourselves in our truly unique approach to selling or letting your property.
Having first opened our doors in 2016, through hard work and expertise we now are very much the agent of choice across the Fylde Coast, boasting 3 modern High Street Offices.
Unique Estate Agency was founded by director Suzanne Hedley, having worked in the industry for over 10 years, she saw a gap in the market for an agent offering truly Unique service.
Our company i
Notes
Staying secure when looking for property
Ensure you're up to date with our latest advice on how to avoid fraud or scams when looking for property online.
Visit our security centre to find out moreDisclaimer - Property reference 6473. The information displayed about this property comprises a property advertisement. Rightmove.co.uk makes no warranty as to the accuracy or completeness of the advertisement or any linked or associated information, and Rightmove has no control over the content. This property advertisement does not constitute property particulars. The information is provided and maintained by Unique Estate Agency Ltd, Thornton Cleveleys. Please contact the selling agent or developer directly to obtain any information which may be available under the terms of The Energy Performance of Buildings (Certificates and Inspections) (England and Wales) Regulations 2007 or the Home Report if in relation to a residential property in Scotland.
*This is the average speed from the provider with the fastest broadband package available at this postcode. The average speed displayed is based on the download speeds of at least 50% of customers at peak time (8pm to 10pm). Fibre/cable services at the postcode are subject to availability and may differ between properties within a postcode. Speeds can be affected by a range of technical and environmental factors. The speed at the property may be lower than that listed above. You can check the estimated speed and confirm availability to a property prior to purchasing on the broadband provider's website. Providers may increase charges. The information is provided and maintained by Decision Technologies Limited.
**This is indicative only and based on a 2-person household with multiple devices and simultaneous usage. Broadband performance is affected by multiple factors including number of occupants and devices, simultaneous usage, router range etc. For more information speak to your broadband provider.
Map data ©OpenStreetMap contributors.
