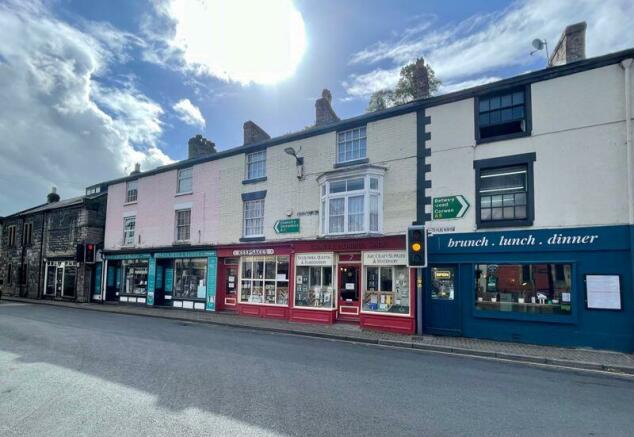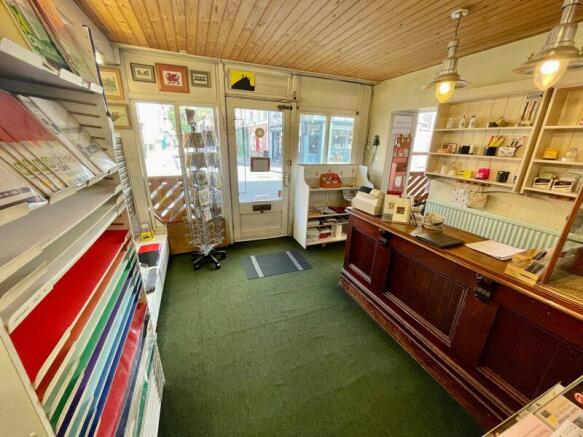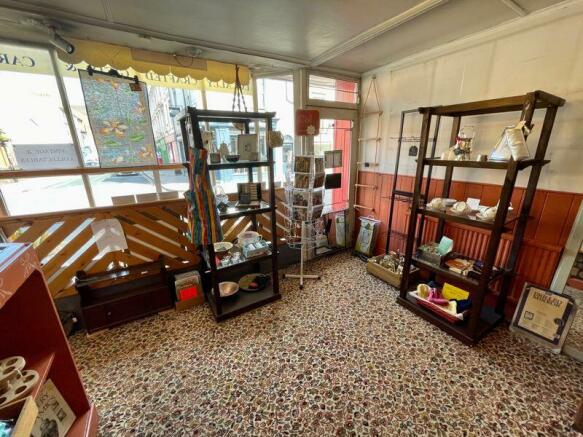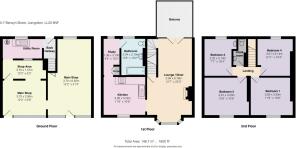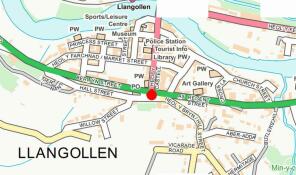5&7 Berwyn Street, Llangollen

- PROPERTY TYPE
Terraced
- BEDROOMS
4
- BATHROOMS
2
- SIZE
Ask agent
- TENUREDescribes how you own a property. There are different types of tenure - freehold, leasehold, and commonhold.Read more about tenure in our glossary page.
Freehold
Key features
- Mixed use property
- Retail and living accommodation
- Located in the town center
- Ground floor retail inits
- EPC Rating -Band 66|D
- Commercial EPC Rating- Band 36|B
Description
COMMERCIAL ACCOMMODATION - 7 BERWYN STREET:
Main Shop Area
12' 2'' x 10' 10'' (3.70m x 3.30m)
Approached through a central recessed glazed door having glazed retail display windows to either side. Tongue and groove finish to ceiling. Wall boarding for display purposes. Telephone point. Radiator.
Leading to:
Rear Shop
9' 11'' x 9' 5'' (3.03m x 2.86m)
Radiator. Window to rear. Fitted shelving to recess. Built-in storage drawers.
COMMERCIAL ACCOMMODATION - 5 BERWYN STREET:
An inter-linked property.
Main Shop
15' 4'' x 11' 5'' (4.67m x 3.47m) overall.
Please note dimensions ignore current partition. The property is approached via an entrance door to one side with the remaining frontage comprising a display window. Ceiling spot-light. Radiator. Built-in storage cupboard.
Cellar
The cellar comprises the same foot print as the main and rear shop areas of No. 5 and No. 7 Berwyn Street. The cellar areas have stone and slate flooring with an approximate head height of 1.74 metres. Three out of the four spaces have a radiator for heating, whilst two rooms have a power point. There is electric lighting throughout and the electric and gas meters are sited here.
Utility Room and Cloakroom
9' 11'' x 5' 4'' (3.03m x 1.63m)
Fitted with wood-effect panelling to walls. Space with plumbing for a washing machine. Fitted stainless steel sink unit set into a double base storage cupboards having adjoining tall storage unit. Wall mounted "Worcester" gas fired combination-type central heating boiler. Smoke alarm.
Rear Hall
with part glazed back door and stairs leading off to First Floor.
On The First Floor:
Lounge
12' 8'' x 12' 7'' (3.87m x 3.84m)
Measured into the cantilevered bay window, which has views up Castle Street. Decorative fire surround having Victorian-style insert with tiled shoulders and having fitted living flame coal effect gas fire. Granite hearth. Television aerial point. Freesat satellite television point. Fitted shelving. Coved finish to ceiling. Open plan to:
Dining Area
10' 3'' x 10' 2'' (3.12m x 3.10m)
Radiator. Stairs off to the Second Floor. French windows to Rear Balcony/Patio. Ceiling spot-lights. Privacy shutters to Patio.
Patio
12' 9'' x 9' 10'' (3.88m x 2.99m)
having wrought-iron surround and privacy shutters to the Dining area
Kitchen
12' 4'' x 10' 7'' (3.76m x 3.23m)
Fitted with a range of oak panel-fronted units comprising a stainless steel single drainer sink unit set into a range of base storage cupboards with matching suspended wall cabinets having pelmet under-lighting and open corner shelving. Laminate marble-effect topped work surfaces having inset "Belling" four-ring electric halogen hob with "Creda" fan-assisted electric oven and grill below. "Belling" fitted filter hood above. Fitted corner shelving to recess. Ceramic tiling to sink and cooker areas. Radiator. Ceiling spot-lights.
Study
10' 2'' x 4' 6'' (3.10m x 1.36m)
Tongue and groove finish to walls. Built-in louvred door storage cupboard. Fitted desk unit with side shelving and laminate-fronted wall storage cabinets over.
Bathroom
10' 4'' x 7' 8'' (3.14m x 2.33m)
Fitted with a modern three piece white suite having a range of chrome finished fittings comprising a close flush w.c., vanity wash basin and wide double-ended panelled bath. The wall behind the bath has feature edge-tilted exposed brickwork and original wall timbers. The party wall to one side has original feature exposed pine timberwork. The bath has a thermostat electric shower over and slate-effect splash-tiling which is also a feature to the wash basin and the floor. Radiator.
On The Second Floor:
Landing
Smoke alarm.
Bedroom 1
12' 6'' x 10' 7'' (3.80m x 3.23m)
Electric shaver point. Secondary double glazed window. Radiator.
Bedroom 2
12' 6'' x 10' 6'' (3.81m x 3.21m)
Fitted sliding door fronted wardrobe containing hanging rails and fitted shelving. Open shelving adjoining. Secondary double glazed window. Radiator.
Bedroom 3
10' 4'' x 8' 11'' (3.14m x 2.72m)
Wall mounted vanity wash basin with tiled splash-back. Radiator. Electric strip-light with shaver point.
Bedroom 4
10' 2'' x 10' 2'' (3.11m x 3.11m)
Tongue and groove finish to ceiling. Exposed (slate) stonework to chimney breast. Loft access-point to insulated roof space. Radiator. Deep built-in louvred door storage cupboards to over stairs containing fitted shelving.
Separate W/C
Separate W/C and wash hand basin servicing all bedrooms
Tenure:
Freehold with full Vacant Possession available on Completion.
Council Tax
Council Tax Band A
Business Rates
Exempt
Commercial EPC Rating
Commercial EPC Rating -B (66)
Outside:
To the rear of the property there is an enclosed Yard with raised ornamental fish pool having associated planting. Adjoining there is a Covered Store 3.64m x 1.33m. From the store there is a Shed 2.86m x 1.10m, which is fitted with light and power and provides dry storage.
Services:
All mains services are connected to the property subject to statutory regulations.
Viewing:
By prior appointment with the Agents.
Brochures
Property BrochureFull DetailsCouncil TaxA payment made to your local authority in order to pay for local services like schools, libraries, and refuse collection. The amount you pay depends on the value of the property.Read more about council tax in our glossary page.
Band: A
5&7 Berwyn Street, Llangollen
NEAREST STATIONS
Distances are straight line measurements from the centre of the postcode- Chirk Station5.0 miles
About the agent
Property since 1862
Bowen providing local homeowners with expert advice since 1862, our team are here to guide you through every step of your property journey. Whether you are looking to buy, sell, rent or let, we provide a range of services designed to protect and enhance your property.
We do this by listening to your needs while looking at the bigger picture, delivering clear and honest advice that points you in the right direction. Your home is in safe hands with Bowen.
Industry affiliations

Notes
Staying secure when looking for property
Ensure you're up to date with our latest advice on how to avoid fraud or scams when looking for property online.
Visit our security centre to find out moreDisclaimer - Property reference 12230178. The information displayed about this property comprises a property advertisement. Rightmove.co.uk makes no warranty as to the accuracy or completeness of the advertisement or any linked or associated information, and Rightmove has no control over the content. This property advertisement does not constitute property particulars. The information is provided and maintained by Bowen, Llangollen. Please contact the selling agent or developer directly to obtain any information which may be available under the terms of The Energy Performance of Buildings (Certificates and Inspections) (England and Wales) Regulations 2007 or the Home Report if in relation to a residential property in Scotland.
*This is the average speed from the provider with the fastest broadband package available at this postcode. The average speed displayed is based on the download speeds of at least 50% of customers at peak time (8pm to 10pm). Fibre/cable services at the postcode are subject to availability and may differ between properties within a postcode. Speeds can be affected by a range of technical and environmental factors. The speed at the property may be lower than that listed above. You can check the estimated speed and confirm availability to a property prior to purchasing on the broadband provider's website. Providers may increase charges. The information is provided and maintained by Decision Technologies Limited.
**This is indicative only and based on a 2-person household with multiple devices and simultaneous usage. Broadband performance is affected by multiple factors including number of occupants and devices, simultaneous usage, router range etc. For more information speak to your broadband provider.
Map data ©OpenStreetMap contributors.
