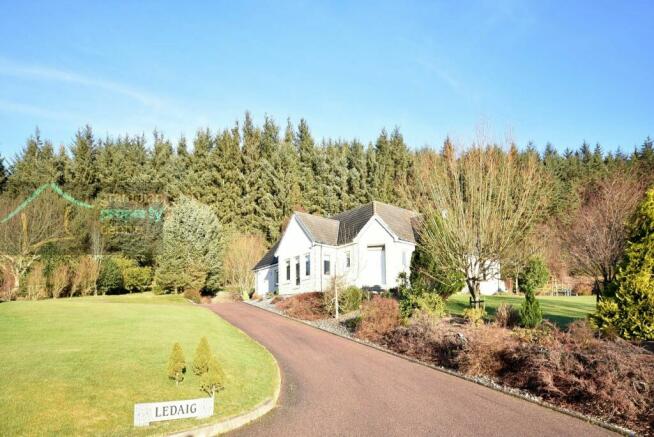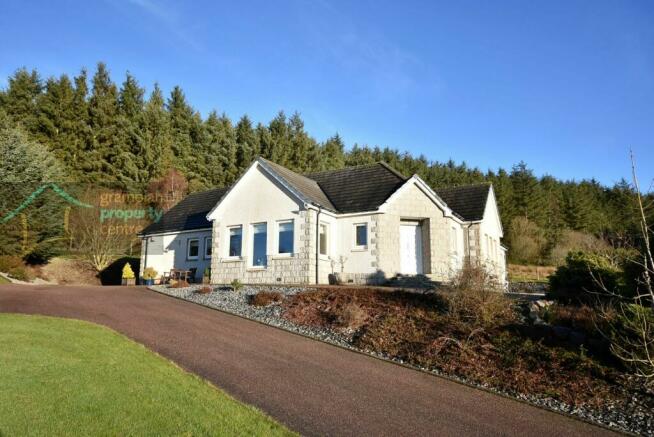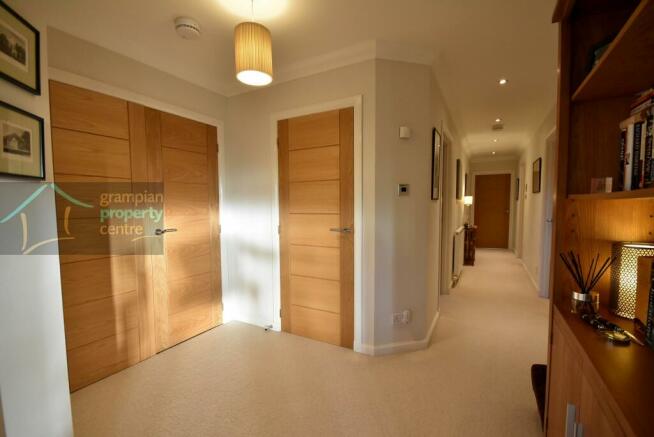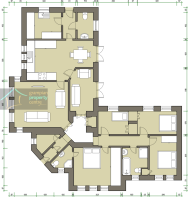Grange, Keith, AB55 6SL

- PROPERTY TYPE
Detached Bungalow
- BEDROOMS
4
- BATHROOMS
2
- SIZE
1,808 sq ft
168 sq m
- TENUREDescribes how you own a property. There are different types of tenure - freehold, leasehold, and commonhold.Read more about tenure in our glossary page.
Freehold
Key features
- 4 Bedroom Detached Bungalow
- Set within almost 2 Acres
- En-Suite to Master Bedroom
- Far reaching views
- Double Glazing
- Oil Central Heating
Description
Accommodation comprises an Entrance Vestibule, Hallway, Study, Lounge, Snug / Dining Room, a Kitchen / Diner, a Side Entrance Hallway with Utility Room and W.C Cloakroom.
The accommodation continues with 4 Bedrooms (En-Suite Shower Room to the Master Bedroom) and a family sized Bathroom.
Further benefits include a spacious Driveway providing parking for several vehicles, well kept Gardens and a Paddock enclosure with a Stable.
Entrance to the property is via a uPVC front entrance door with double glazed frosted windows leading to:
Entrance Vestibule
Coved ceiling with a recessed ceiling light
Single radiator
Karndean flooring
Hallway
A coved ceiling with a pendant light and recessed lighting
A single radiator
Recessed shelved display alcove
Built-in double storage cupboard for coats and shoes
Fitted carpet
Study – 7’7” (2.30) max x 7’4” (2.23) max
Coved ceiling with pendant light fitting
Double glazed window to the front
Single radiator
Double power points and telephone point
Fitted carpet
Lounge – 19’8” (5.99) x 14’5” (4.39) widening to 16’8” (5.08) max
A spacious room benefiting from far reaching countryside views
Double doors from the hallway lead into the lounge
2 ceiling light fittings
3 double glazed windows to the front aspect and double glazed window to each side
2 single radiators
Fitted carpet
A door leads through to the Kitchen / Diner
Snug / Dining Room – 13’9” (4.18) x 8’3” (2.51)
Currently utilised as a ‘snug’, this room would also make an ideal dining room
Coved ceiling with a pendant light fitting
Single radiator
Double glazed windows to the rear with double glazed double doors which lead out to a paved seating area and the rear garden
Fitted carpet
Double doors from this room lead back into the main Hallway
Kitchen / Diner – 21’9” (6.62) x 15’2” (4.62) reducing to 9’11” (3.02)
The kitchen area comprises a coved ceiling with recessed ceiling lighting
3 double glazed windows to the front offer far reaching countryside views
A modern fitted kitchen offering a range of wall mounted cupboards and fitted base units featuring quartz ‘Silestone’ worktops and integrated sink
Integrated appliances include an Neff induction hob with overhead extractor unit and Neff electric oven
Integrated fridge/freezer
The room continues and features a wood burning stove with a ding area to the rear of the room with double glazed double doors that open out onto the garden and a paved seating area
A single radiator and a double radiator
Karndean flooring
Doors lead to the Snug / Dining room and to the Side Entrance Hallway
Side Entrance Hallway
Coved ceiling with recessed ceiling lighting
Single radiator
Vinyl flooring
A uPVC side entrance door with double glazed frosted window leads out to the side driveway area
Doors lead to the Utility Room and W.C Cloakroom
Utility Room – 9’6” (2.89) plus cupboard space x 7’11” (2.40)
Pendant light fitting
Double glazed window to the rear
Single radiator
Fitted base units with a circular single sink with drainer unit and mixer tap
A built-in storage cupboard with lighting within, and houses the hot water tank and oil fired boiler
A loft access hatch with loft ladder leads to a generous sized loft space which is partly boarded and is fitted with lighting (the current owners have increased the loft insulation)
Vinyl flooring
W.C Cloakroom – 7’11” (2.40) max x 3’10” (1.16)
Pendant light fitting
Double glazed frosted window to the rear
Single radiator
Press flush W.C and pedestal wash basin
Vinyl flooring
Master Bedroom with En-Suite Shower Room – 14’6” (4.42) plus wardrobe space x 11’10” (3.60)
Benefiting from far reaching countryside views
A coved ceiling with ceiling light fitting
3 double glazed windows to the front aspect
Single radiator
A triple built-in mirrored wardrobe
Fitted carpet
En-Suite Shower Room – 7’8” (2.33) max x 6’5” (1.94)
Coved ceiling with recessed ceiling lighting
Double glazed frosted window
Heated chrome styled towel rail
Fitted vanity unit with recessed wash basin
Corner press flush W.C
Quadrant shower cubicle, wet wall finish within and mains shower
Karndean flooring
Bedroom Two – 13’ (3.96) max into recess x 9’11” (3.02) plus cupboard space
Coved ceiling with a pendant light fitting
Double glazed windows to the front offering countryside views
Single radiator
Built-in double mirrored wardrobe and a built-in shelved storage cupboard
Bedside light fittings
Fitted carpet
Bedroom Three – 14’4” (4.37) plus wardrobe space x 8’3” (2.51)
Coved ceiling with a pendant light fitting
2 double glazed windows to the rear
Single radiator
Built-in mirrored wardrobe
Bedside light fitting
Fitted carpet
Bedroom Four – 11’3” (3.42) plus wardrobe space x 8’4” (2.54)
Coved ceiling with a pedant light fitting
Double glazed window to the rear
Single radiator
Built-in mirrored wardrobe
Bed side light fitting
Fitted carpet
Bathroom – 9’1” (2.76) x 9’2” (2.79) max
Coved ceiling with recessed ceiling lighting
Double glazed frosted window to the front
Heated chrome style towel rail
Fitted bath and double quadrant shower cubicle with electric shower
Pedestal wash basin with mixer tap
Press flush W.C
Karndean flooring
Gardens and Driveway
The property features a long driveway which leads up to the property with well kept gardens either side. This leads to a spacious parking area to the front and to the side of the property which provides plenty of parking. Outside security lighting, garden tap and outside power point.
At the rear of the property the gardens are of a low-maintenance design laid to gravel and featuring a paved seating area with pergola and raised flower bed troughs. There are 2 wood storage stores and a timber bike storage shed.
The gardens continue to a higher level which are mostly laid to lawn with a summer house and storage shed which was formally a stable. Stunning far-reaching views are on offer from the main higher level of garden area. There is a vegetable bed area to one corner with raised timber beds.
A galvanised gate leads to the enclosed paddock with a timber built open stable.
Note 1
Fitted blinds, floor coverings and some light fittings are to remain.
Brochures
Brochure of LedaigCouncil TaxA payment made to your local authority in order to pay for local services like schools, libraries, and refuse collection. The amount you pay depends on the value of the property.Read more about council tax in our glossary page.
Band: F
Grange, Keith, AB55 6SL
NEAREST STATIONS
Distances are straight line measurements from the centre of the postcode- Keith Station4.6 miles
About the agent
From our new offices in a prime location in Elgin high street, Keith Parott and Gordon Alexander, the owners and principal valuers, ensure that Grampian Property Centre provides an energetic and progressive service in sales. Our proactive approach to selling property means we take every opportunity to promote our listed properties and to actively achieve sales including instant marketing through digital technology.
We are not 'tied' or linked to any large Bank or Life Assurance company,
Industry affiliations



Notes
Staying secure when looking for property
Ensure you're up to date with our latest advice on how to avoid fraud or scams when looking for property online.
Visit our security centre to find out moreDisclaimer - Property reference GER-5190254. The information displayed about this property comprises a property advertisement. Rightmove.co.uk makes no warranty as to the accuracy or completeness of the advertisement or any linked or associated information, and Rightmove has no control over the content. This property advertisement does not constitute property particulars. The information is provided and maintained by Grampian Property Centre, Forres. Please contact the selling agent or developer directly to obtain any information which may be available under the terms of The Energy Performance of Buildings (Certificates and Inspections) (England and Wales) Regulations 2007 or the Home Report if in relation to a residential property in Scotland.
*This is the average speed from the provider with the fastest broadband package available at this postcode. The average speed displayed is based on the download speeds of at least 50% of customers at peak time (8pm to 10pm). Fibre/cable services at the postcode are subject to availability and may differ between properties within a postcode. Speeds can be affected by a range of technical and environmental factors. The speed at the property may be lower than that listed above. You can check the estimated speed and confirm availability to a property prior to purchasing on the broadband provider's website. Providers may increase charges. The information is provided and maintained by Decision Technologies Limited.
**This is indicative only and based on a 2-person household with multiple devices and simultaneous usage. Broadband performance is affected by multiple factors including number of occupants and devices, simultaneous usage, router range etc. For more information speak to your broadband provider.
Map data ©OpenStreetMap contributors.




