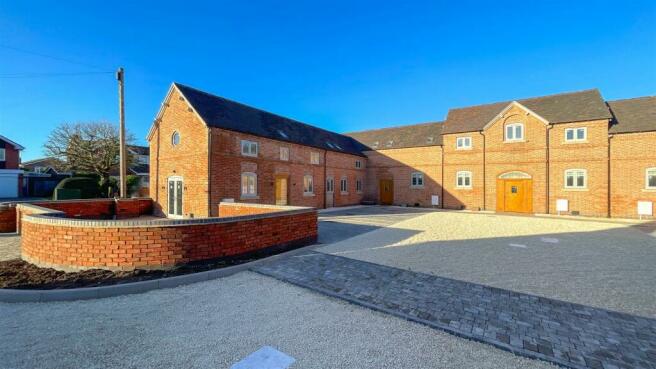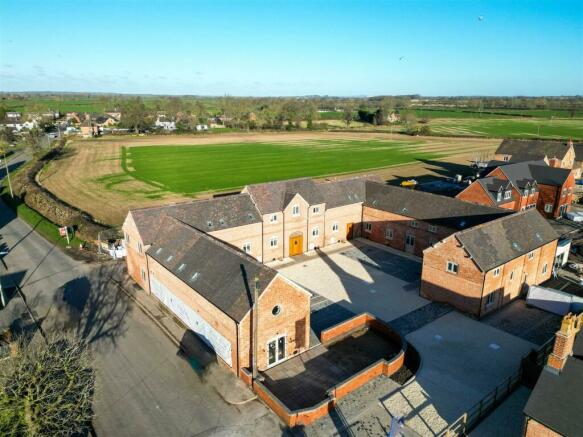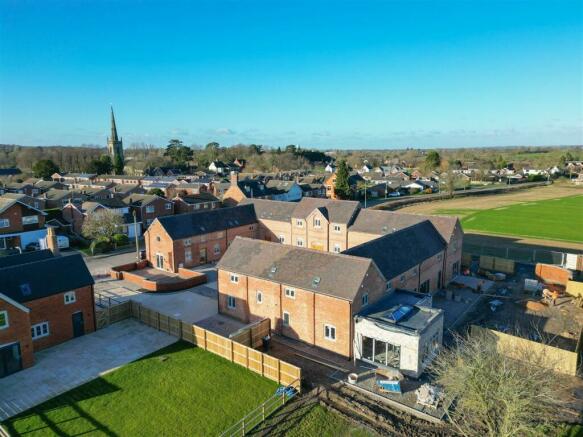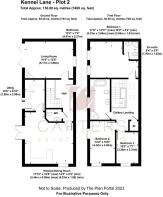Kennel Lane, Witherley

- PROPERTY TYPE
Character Property
- BEDROOMS
3
- BATHROOMS
2
- SIZE
Ask agent
- TENUREDescribes how you own a property. There are different types of tenure - freehold, leasehold, and commonhold.Read more about tenure in our glossary page.
Freehold
Key features
- STRIKING KENNEL CONVERSION
- DESIREABLE VILLAGE LOCATION
- BEAUTIFUL COUNTRYSIDE VIEWS
- CHARACTER PROPERTY WITH QUALITY FURNISHINGS
- THREE GENEROUS BEDROOMS
- OPEN PLAN KITCHEN DINING & UTILITY ROOM
- COURTYARD DEVELOPMENT
- TWO ALLOCATED PARKING SPACES
- VIEWING HIGHLY RECOMMENDED
- JULY 2024 COMPLETION
Description
The former Kennels, meticulously revitalised by the esteemed Swift Homes, offer an unparalleled standard of craftsmanship. With captivating views of the surrounding countryside, these character-infused properties are individually tailored, ranging from two to five bedrooms. Anticipated for completion in Summer 2024, these luxury homes epitomise bespoke living.
Positioned within the intricately designed and gated 'courtyard' of the development, Plot 2 offers an exclusive living experience accessed through electric gates from Kennel Lane. Crossing the threshold via your bespoke hardwood door, you step into the capacious entrance hallway, marked by a striking oak staircase. Immediately adjacent, a convenient cloakroom/WC complements the space.
On one side of the property lies the comfortable living room, generously sized with a large window and bifold doors leading to a small yet private garden space. On the opposite side, the open-plan kitchen-dining room, with French doors providing access to the garden, also benefits from a bespoke horseshoe shaped kitchen area. Featuring quality modern country shaker-style units, Quartz worktops, inset Belfast sinks, and a suite of integrated appliances, including a built-in fridge and freezer, Bosch eye-level double oven, 5-burner gas hob, dishwasher, and wine fridge. A thoughtfully incorporated utility/boot room, equipped with additional units, a Belfast sink, and provisions for a washing machine and tumble dryer, adds to the functionality and provides additional access to the property with a composite rear door.
Ascending to the first floor, a spacious galleried landing lined with Velux windows leads to three bedrooms and a family bathroom. The largest bedroom, features a high-specification en-suite bathroom with a mains shower unit and ample space for fitted furniture. Bedrooms 2 and 3 offer generous accommodation, completing the living space on the first floor. The modern and spacious family bathroom boasts a white three-piece suite, fully-tiled Porcelanosa surrounds, and a separate mains shower unit.
Situated at the heart of the development, access is secured via a telecom-controlled electric gate. Plot 2 provides two secured block-paved private parking spaces, with additional guest parking on-site. The communal area is adorned with decorative stone and shrub borders, presenting a well-kept and traditional aesthetic. The private garden is secured by fencing, featuring a well-maintained lawned garden for outdoor enjoyment and a gate for alternate access.
What distinguishes these residences is the extraordinary Swift Homes specification, surpassing the ordinary. With a generous specification including flooring, the path is paved for you to infuse your personal style and furnishings, transforming this beautiful family home into your haven.
Located in the heart of Witherley, this enchanting village boasts panoramic views of the open Leicestershire countryside and a range of amenities. The notable Church of St. Peter and Witherley Church of England Primary School stand close by, offering convenience. At the village's core, you'll discover playing fields and a traditional local pub, with the river Anker gracefully meandering alongside the village boundary, enhancing the area's allure. Undoubtedly, this locale solidifies itself as one of the most coveted places to call home in the region.
*Photos not associated to specific plots, used as reference to understand proposed specification.* *All residences will form a management company, responsible for the maintenance of communal areas, the annual charge will be approx. £300*
Brochures
Kennel Lane, WitherleyBrochureEnergy performance certificate - ask agent
Council TaxA payment made to your local authority in order to pay for local services like schools, libraries, and refuse collection. The amount you pay depends on the value of the property.Read more about council tax in our glossary page.
Band: TBC
Kennel Lane, Witherley
NEAREST STATIONS
Distances are straight line measurements from the centre of the postcode- Atherstone Station1.5 miles
- Nuneaton Station4.1 miles
- Polesworth Station5.2 miles
About the agent
Welcome to Carters Estate Agents Rightmove Page!
At Carters Estate Agents, we are a family-run business that is dedicated to delivering professional, trustworthy, and comprehensive property services to our clients. We are a completely independent estate agency, and our clients are our top priority. We strive to provide a modern and high-quality service to each of them, blending traditional approaches with innovative digital solutions to ensure maximum exposure for their properties.
<Industry affiliations


Notes
Staying secure when looking for property
Ensure you're up to date with our latest advice on how to avoid fraud or scams when looking for property online.
Visit our security centre to find out moreDisclaimer - Property reference 32823764. The information displayed about this property comprises a property advertisement. Rightmove.co.uk makes no warranty as to the accuracy or completeness of the advertisement or any linked or associated information, and Rightmove has no control over the content. This property advertisement does not constitute property particulars. The information is provided and maintained by Carters Estate Agents, Atherstone. Please contact the selling agent or developer directly to obtain any information which may be available under the terms of The Energy Performance of Buildings (Certificates and Inspections) (England and Wales) Regulations 2007 or the Home Report if in relation to a residential property in Scotland.
*This is the average speed from the provider with the fastest broadband package available at this postcode. The average speed displayed is based on the download speeds of at least 50% of customers at peak time (8pm to 10pm). Fibre/cable services at the postcode are subject to availability and may differ between properties within a postcode. Speeds can be affected by a range of technical and environmental factors. The speed at the property may be lower than that listed above. You can check the estimated speed and confirm availability to a property prior to purchasing on the broadband provider's website. Providers may increase charges. The information is provided and maintained by Decision Technologies Limited.
**This is indicative only and based on a 2-person household with multiple devices and simultaneous usage. Broadband performance is affected by multiple factors including number of occupants and devices, simultaneous usage, router range etc. For more information speak to your broadband provider.
Map data ©OpenStreetMap contributors.




