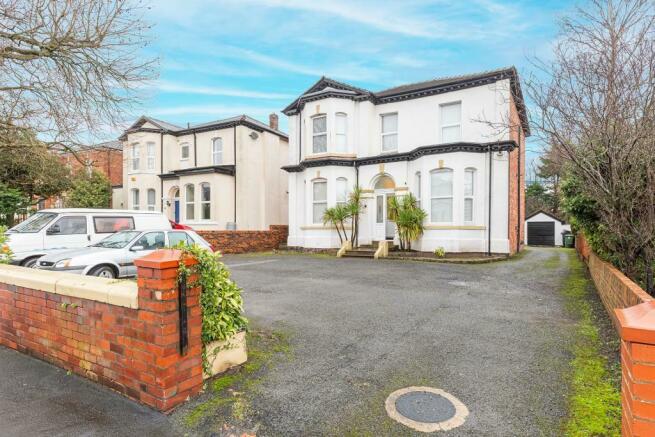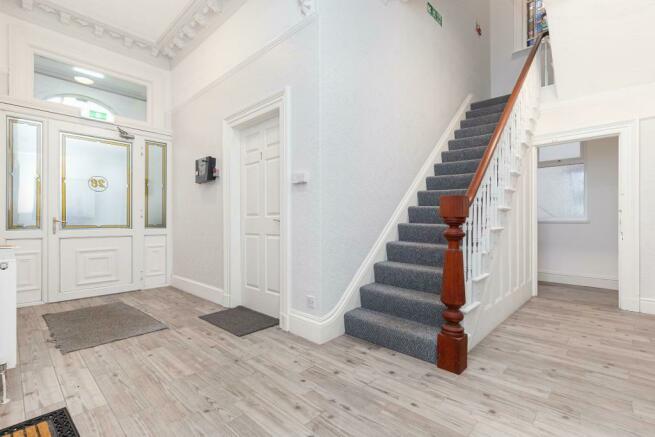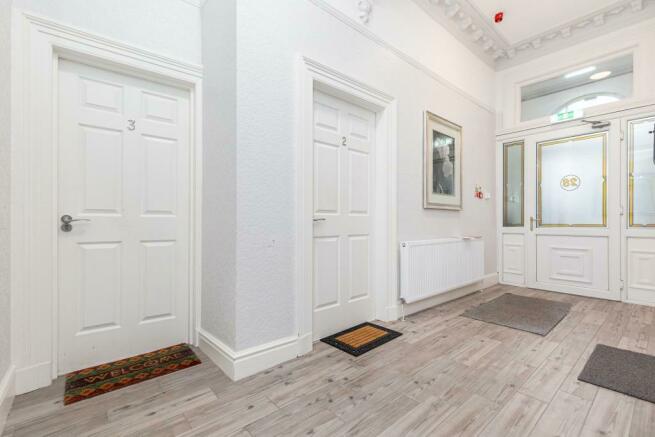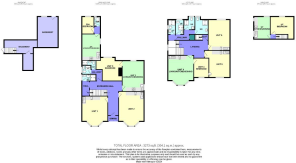Leyland Road, Hesketh Park, Southport, Merseyside, PR9 9JQ

- PROPERTY TYPE
Detached
- BEDROOMS
8
- BATHROOMS
8
- SIZE
Ask agent
- TENUREDescribes how you own a property. There are different types of tenure - freehold, leasehold, and commonhold.Read more about tenure in our glossary page.
Freehold
Key features
- Fabulous Investment Opportunity
- Immaculate Condition Throughout
- 8 x Individual Units
- £44,000pa When Fully LET
- Ample Parking for all Tenants
- Large Communal Gardens
- Realistically Priced Property
- EPC Band Rating D
Description
ATTN - ALL INVESTORS - We would recommend a very early viewing of this very well maintained and large detached property located close to Hesketh Park Southport. (all units presently let as of 01/24)
Having been recently renovated to a very good standard throughout the building now provides 8 x separate residential units made up of - 4 x studio apartments and 4 x one bedroom apartments, all with their own allocated shower rooms, and with one on the ground floor having its own separate entrance.
Our clients have advised that at the time of producing the marketing details, all units are presently occupied and tenanted. They have also advised that all certificates, and licences are in place.
This is an ideal opportunity to purchase a 'Turn-Key' investment, which should the buyer require, can be managed by Bailey Estates immediately after completion of sale. (please ask for further details).
We would strongly encourage all interested parties not to delay and call us immediately to register their interest, and book an early viewing. Residential investments of this quality and at this price do not stay on the market long.
Call today on - .
Leave Bailey Estates Birkdale office and head south to the traffic lights turning left into Eastbourne Road. Travel along Eastbourne, Cemetery, Ash Street, St Lukes and into Hartwood Road, Continue over the traffic lights into Leyland Road. The property is located on the right hand side identified by Bailey Estates 'FOR SALE' board.
Storm Porch
3' 2'' x 5' 11'' (0.99m x 1.82m)
Enclosed front storm porch with uPVC glazed double exterior doors.
Entrance Hallway
18' 1'' x 17' 6'' (5.52m x 5.35m)
Large light and bright communal entrance hallway allowing access to all floors and each apartment/studio. There is also access to the basement storage room and laundry area.
Unit 1
16' 7'' x 14' 4'' (5.07m x 4.38m)
Spacious open plan studio with open kitchenette area. Bay to the front aspect. GCH and uPVC windows.
Unit 2
19' 2'' x 14' 1'' (5.86m x 4.3m)
Spacious open plan studio with open kitchenette area. Bay to the front aspect. GCH and uPVC windows.
Unit 3 Living
17' 1'' x 12' 0'' (5.21m x 3.68m)
Rear open plan reception lounge and open kitchenette area. uPVC rear window and GCH. Side door into bedroom.
Unit 3 Bedroom
14' 6'' x 13' 0'' (4.43m x 3.98m)
Good size rear bedroom for unit 3. uPVC rear window. GCH.
Unit 1 Shower Room
9' 1'' x 4' 11'' (2.78m x 1.5m)
Private shower room for unit 1. Suite is comprising of a separate shower, wash basin and WC.
Unit 2 Shower Room
5' 2'' x 4' 11'' (1.6m x 1.5m)
Private shower room for unit 2. Suite is comprising of a separate shower, wash basin and WC.
Unit 3 Shower Room
9' 3'' x 3' 11'' (2.83m x 1.2m)
Private shower room for unit 3. Suite is comprising of a separate shower, wash basin and WC.
28A Living
14' 8'' x 12' 2'' (4.49m x 3.73m)
Separate one bedroom apartment with its own allocated individual entrance to the rear of the building. Open plan spacious lounge and kitchenette. uPVC glazed side window and GCH. Doorway to rear into bedroom and shower room.
28A Bedroom
9' 8'' x 7' 4'' (2.95m x 2.26m)
Rear bedroom with a uPVC glazed window and GCH.
28A Shower Room
5' 4'' x 4' 7'' (1.63m x 1.42m)
Private shower room for this apartment (28A). Suite is comprising of a separate shower, wash basin and WC.
Landing
22' 9'' x 7' 10'' (6.95m x 2.4m)
Unit 4 Living
16' 8'' x 14' 4'' (5.1m x 4.38m)
First floor front open plan reception lounge and open kitchenette area. uPVC front window and GCH. Side door into bedroom.
Unit 4 Bedroom
10' 9'' x 8' 4'' (3.29m x 2.55m)
Good size front bedroom for unit 4. uPVC front window. GCH.
Unit 5
14' 11'' x 13' 10'' (4.56m x 4.23m)
Spacious open plan studio with open kitchenette area. GCH and a front uPVC window.
Unit 6
17' 1'' x 12' 2'' (5.22m x 3.73m)
Rear open plan studio with open kitchenette area. GCH and uPVC glazed rear window.
Hallway
8' 2'' x 4' 11'' (2.5m x 1.5m)
Unit 4 Shower Room
11' 5'' x 5' 2'' (3.48m x 1.59m)
Private shower room for unit 4. Suite is comprising of a separate shower, wash basin and WC.
Unit 5 Shower Room
9' 4'' x 5' 8'' (2.86m x 1.74m)
Private shower room for unit 5. Suite is comprising of a separate shower, wash basin and WC.
Unit 6 Shower Room
7' 11'' x 6' 1'' (2.43m x 1.87m)
Private shower room for unit 6. Suite is comprising of a separate shower, wash basin and WC.
Unit 7 Shower Room
8' 10'' x 3' 3'' (2.7m x 1m)
Private shower room for unit 7. Suite is comprising of a separate shower, wash basin and WC. uPVC glazed side window.
Unit 7 Lounge & Kitchen
12' 6'' x 9' 1'' (3.82m x 2.79m)
Second floor front open plan reception lounge and open kitchenette area. uPVC rear window and GCH. Side door into vestibule and bedroom.
Unit 7 Bedroom
13' 1'' x 9' 10'' (3.99m x 3.01m)
Good size rear bedroom for unit 7. uPVC rear window. GCH.
Basement
18' 4'' x 7' 6'' (5.61m x 2.31m)
The basement is accessed via the ground floor hallway and provides ample room for communal storage.
Basement/Laundry
17' 2'' x 11' 6'' (5.24m x 3.52m)
Within the basement area there is ample space and services in place for electrical appliances, i.e. washing machines and dryers. The GCH boilers are also located within the basement area.
Exterior
To the front exterior is a large tarmaccadam driveway which allows ample space for several vehicles. A side driveway continues alongside the building to a detached side garage and onward to a large majority grass laid to lawn communal garden. Additional parking provision to the rear alongside the garage.
Council TaxA payment made to your local authority in order to pay for local services like schools, libraries, and refuse collection. The amount you pay depends on the value of the property.Read more about council tax in our glossary page.
Band: TBC
Leyland Road, Hesketh Park, Southport, Merseyside, PR9 9JQ
NEAREST STATIONS
Distances are straight line measurements from the centre of the postcode- Southport Station0.7 miles
- Meols Cop Station0.7 miles
- Birkdale Station1.7 miles
About the agent
Bailey Estates is a residential Sales and Letting agency, established in 2008, independently and family owned by Emma & Nigel, along with a dedicated, loyal, and friendly team. We are committed to providing the highest level of service and customer care to ensure all our clients expectations are met. Bailey Estates is extremely proud to have been voted ‘The Best Estate Agent of the year in PR8’ for 7 years running by the leading Estates Agent Review Web Site – All Agents.
Industry affiliations



Notes
Staying secure when looking for property
Ensure you're up to date with our latest advice on how to avoid fraud or scams when looking for property online.
Visit our security centre to find out moreDisclaimer - Property reference 671474. The information displayed about this property comprises a property advertisement. Rightmove.co.uk makes no warranty as to the accuracy or completeness of the advertisement or any linked or associated information, and Rightmove has no control over the content. This property advertisement does not constitute property particulars. The information is provided and maintained by Bailey Estates, Southport. Please contact the selling agent or developer directly to obtain any information which may be available under the terms of The Energy Performance of Buildings (Certificates and Inspections) (England and Wales) Regulations 2007 or the Home Report if in relation to a residential property in Scotland.
*This is the average speed from the provider with the fastest broadband package available at this postcode. The average speed displayed is based on the download speeds of at least 50% of customers at peak time (8pm to 10pm). Fibre/cable services at the postcode are subject to availability and may differ between properties within a postcode. Speeds can be affected by a range of technical and environmental factors. The speed at the property may be lower than that listed above. You can check the estimated speed and confirm availability to a property prior to purchasing on the broadband provider's website. Providers may increase charges. The information is provided and maintained by Decision Technologies Limited. **This is indicative only and based on a 2-person household with multiple devices and simultaneous usage. Broadband performance is affected by multiple factors including number of occupants and devices, simultaneous usage, router range etc. For more information speak to your broadband provider.
Map data ©OpenStreetMap contributors.




