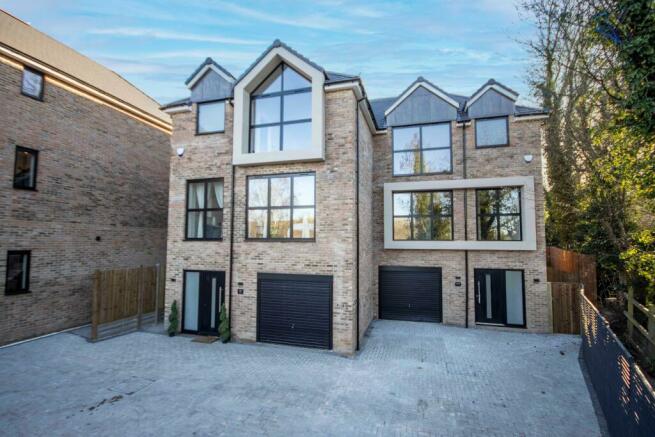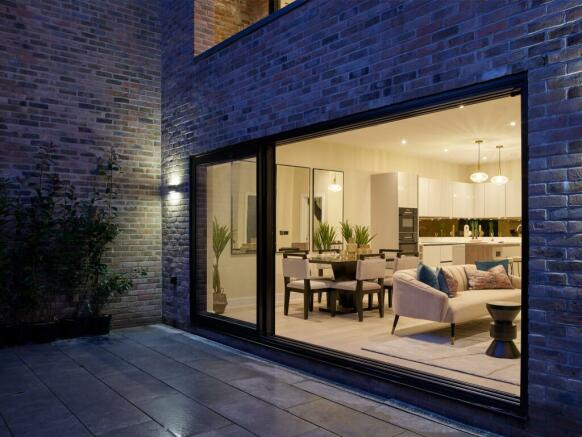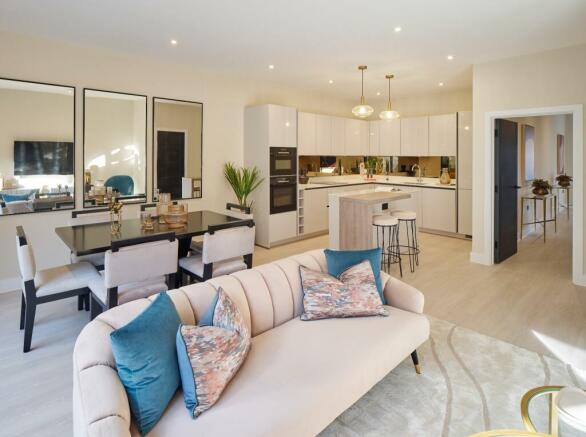Hampermill Lane, Watford, Hertfordshire

- PROPERTY TYPE
Semi-Detached
- BEDROOMS
4
- BATHROOMS
3
- SIZE
Ask agent
- TENUREDescribes how you own a property. There are different types of tenure - freehold, leasehold, and commonhold.Read more about tenure in our glossary page.
Freehold
Key features
- Contemporary Hacker style kitchen with soft closing cabinetry and drawer units. Tall & base units in Matt white in a handleless design.
- Organic White quartz worktop with upstand.
- Walk in Dressing rooms to Master Suite, all plots.
- Beautifully designed bathrooms and en-suites by our in house Amara Interiors Team.
- Porcelanosa fully tiled walls and floors.
- Oversized solid black veneered doors with matt black ironmongery.
- Under floor heating throughout
- Gardens laid to lawn with patio area.
- Private block paved driveways for all houses providing off-street parking.
- Complete 10 year structural warranty by ICW
Description
Alto by Amara Properties is an ultra exclusive development of four luxury homes in Hampermill Lane, Watford in Hertfordshire - the county of boundless opportunity. Planned over three floors, these homes will elevate you to a whole new level of luxury living. The very best materials sourced from around the world, bespoke design, artisan craftsmanship, fine detailing, cutting edge technology and all-round luxury form the style guide at Alto
ALL LIFE IS HERE
Just 15 miles from central London, Watford is Hertfordshire's most important town in terms of entertainment, sport, business and
night time economy. As well as Watford FC who play in the EFL Championship, there are a number of challenging golf courses, a
popular regional theatre, multi-screen cinemas and the Warner Bros. film studio which is home to the Harry Potter tour. There's also ample open space with the 190 acre Cassiobury Park, the rivers Gade and Colne and the Grand Union Canal, helping breathe fresh air into your day
WELCOME TO METROLAND
This is Metroland. Moor Park and Northwood stations are just a few minutes away and they will whisk you to King's Cross in London in around 40 minutes on the Metropolitan Line. As Sir John Betjeman tendered, "hearts are lighter, eyes are brighter in Metroland". You will also be handily placed for the M25, M1 and M40 motorways while Heathrow airport is 40 minutes, London Luton 30 and the private airfields of Denham and Elstree are 25 and 15 minutes away respectively
FIRST CLASS SCHOOLS
This corner of Hertfordshire is spoilt for choice when it comes to high performing schools. Alto is just a short stroll from Merchant Taylors,
the independent public school for boys founded in 1561. The alumni is diverse and includes everyone from Lord Coggan the former
Archbishop of Canterbury to Frankenstein actor Boris Karloff, The prime minister production line that is Harrow School is just 25
minutes by car. The ladies are catered for with St Helen's, an independent private day school for girls aged three to eighteen, just a mile or so away in Northwood, and St Margaret's, a day and boarding school, which is 15 minutes away in Bushey.
HIGH DESIGN
Amara Property pride themselves in not having one house type and each home is customised to be unique and timeless. The state of the art complements the ergonomics and wonderful home design completely. Innovative technology and age-old artisan skills combine to fashion innovative homes of intelligence and individuality.
SLEEP EASY
Vast, voluptuous, very, very cool. You know when you lay your head down in an Amara bedroom. Relaxing shades, stylish colour palette, bespoke cabinetry, warm tactile surfaces and soft furnishings mingle like a cocktail to enhance the aesthetic pleasures of a restful and
rejuvenating night's sleep. The master bedroom features an expansive arched floor to ceiling picture window with views across the Colne valley and Hampermill countryside.
HELPING YOU LOVE LIFE
You will love entertaining, cooking, relaxing, working at Alto. Living areas are spacial, special, and super cool, with the very best materials brought together from all points of the compass - it's a wonderful recipe. State of the art white goods and intuitive labour saving gadgetry help make life much more enjoyable.
SOAK IT UP
Every Amara Property begins as a blank canvas. But every Amara Property ends up as a masterpiece. The bathrooms are no exception. Smooth lines, roll topped baths, bespoke cabinetry, and the perfect environment in which to pamper, preen, relax, rejuvenate and rejoice in life's better, more satisfying moments.
LIVING/KITCHEN/DINING ROOM
Contemporary Hacker style kitchen with soft closing cabinetry and drawer units. Tall & base units in Matt white in a handleless design.
Organic White quartz worktop with upstand.
Kitchen Island with Breakfast bar to all Plots.
Integrated Bosch appliances including: Single Oven with 7 functions & EcoClean, Combination Microwave, 4 Zone Touch Control
Induction Hob, Fridge/Freezer and Dishwasher.
Integrated Extractor to match with Kitchen Units with 3 speeds & Intensive suction.
Plumbing for integrated washer/dryer in Ground floor Kitchens in Plots 2, 3 & 4. Plumbing for washer/dryer in First floor Utility in Plot 1.
LED under cupboard lighting & above unit lighting.
BEDROOMS
Walk in Dressing rooms to Master Suite, all plots.
Fitted Wardrobes to Bedroom 2, all plots.
Beautifully designed bathrooms and en-suites by our in house Amara Interiors Team.
BATHROOMS & ENSUITES
Porcelanosa fully tiled walls and floors.
Feature over counter sink in Cloakroom with Wall mounted tap.
Contemporary sanitary ware and accessories.
Wall hung WC with soft closing seat.
Family bath to family bathrooms in all Plots.
Mirrors to Bathrooms.
Heated towel rails to Bathrooms
Shaver points.
Combi boiler hot water heating system.
INTERNAL FEATURES
Oversized solid black veneered doors with matt black ironmongery.
Contemporary design architrave and skirting.
Staircases with glass balustrade detailing.
Large sliding doors to Balcony on First floor Formal Living.
Under floor heating throughout
Carpet with soft underlay to Stairs, Landings & Bedrooms
Farrow & Ball paint throughout.
FLOORING
Luxury LVT wood flooring to Ground floor Halllway, W.C, Open plan Living, Dining & Kitchen
Carpets to stairs, Landing, Formal Living & Bedrooms
ELECTRICAL
Chrome sockets and light switches.
LED downlights to all rooms.
Dimmable lighting & Chandeliers/Pendants
CAT6 and coax cabling to AV sockets.
Wiring provisions in place to enable SkyQ - Subject to your selection and purchase of Sky subscription and equipment.
Wiring for Sonos music speakers to Ground Floor Open plan Living, Dining & Kitchen and First Floor Formal Living.
EXTERNAL
Private block paved driveways for all houses providing off-street parking.
Gardens laid to lawn with patio area.
External tap & power socket.
Entrance & Patio Lighting
Garages to each Plot
Composite Aluminium front doors
UPVC Windows
SECURITY
Perimeter tall fencing
Comprehensive alarm system connected through the house
Fire alarm system
Security locks to all windows & doors
WARRANTY & AFTERCARE
Complete 10 year structural warranty by ICW
Amara Property 1 Year warranty
.
Demonstration of new home before Client handover
Disclaimer
All specification details, including computer generated images, provided are indicative and intended to act as a guide only and may change. These details should be treated as general guidance only and cannot be relied upon as accurately describing any of the specified matters prescribed by any order under the Consumer Protection from Unfair Trading Regulations 2008. Nor do they constitute a contract or a warranty. Dimensions should not be used for carpet sizes, appliances or furniture. Amara Property operate a policy of continuous product development and individual features such as specification, windows and elevational treatments may vary. Alto is a marketing name and may nor form part of the final address. The images are from the show house.
Brochures
Brochure 1- COUNCIL TAXA payment made to your local authority in order to pay for local services like schools, libraries, and refuse collection. The amount you pay depends on the value of the property.Read more about council Tax in our glossary page.
- Band: TBC
- PARKINGDetails of how and where vehicles can be parked, and any associated costs.Read more about parking in our glossary page.
- Yes
- GARDENA property has access to an outdoor space, which could be private or shared.
- Yes
- ACCESSIBILITYHow a property has been adapted to meet the needs of vulnerable or disabled individuals.Read more about accessibility in our glossary page.
- Ask agent
Hampermill Lane, Watford, Hertfordshire
NEAREST STATIONS
Distances are straight line measurements from the centre of the postcode- Carpenders Park Station1.0 miles
- Moor Park Station1.1 miles
- Bushey Station1.2 miles
About the agent
Robsons Estate Agents is a long established firm, which has evolved over the years to become a leading Independent Agent providing a first class traditional service to our clients stretching along the Metropolitan Line from Pinner to Amersham and Chesham as well as the surrounding areas.
The Principals are fully involved in the day to day running of the practice and together with our motivated and experienced staff, we are able to combine a unique local knowledge with the latest technol
Notes
Staying secure when looking for property
Ensure you're up to date with our latest advice on how to avoid fraud or scams when looking for property online.
Visit our security centre to find out moreDisclaimer - Property reference RSNOR_674122. The information displayed about this property comprises a property advertisement. Rightmove.co.uk makes no warranty as to the accuracy or completeness of the advertisement or any linked or associated information, and Rightmove has no control over the content. This property advertisement does not constitute property particulars. The information is provided and maintained by Robsons, Northwood - Sales. Please contact the selling agent or developer directly to obtain any information which may be available under the terms of The Energy Performance of Buildings (Certificates and Inspections) (England and Wales) Regulations 2007 or the Home Report if in relation to a residential property in Scotland.
*This is the average speed from the provider with the fastest broadband package available at this postcode. The average speed displayed is based on the download speeds of at least 50% of customers at peak time (8pm to 10pm). Fibre/cable services at the postcode are subject to availability and may differ between properties within a postcode. Speeds can be affected by a range of technical and environmental factors. The speed at the property may be lower than that listed above. You can check the estimated speed and confirm availability to a property prior to purchasing on the broadband provider's website. Providers may increase charges. The information is provided and maintained by Decision Technologies Limited. **This is indicative only and based on a 2-person household with multiple devices and simultaneous usage. Broadband performance is affected by multiple factors including number of occupants and devices, simultaneous usage, router range etc. For more information speak to your broadband provider.
Map data ©OpenStreetMap contributors.



