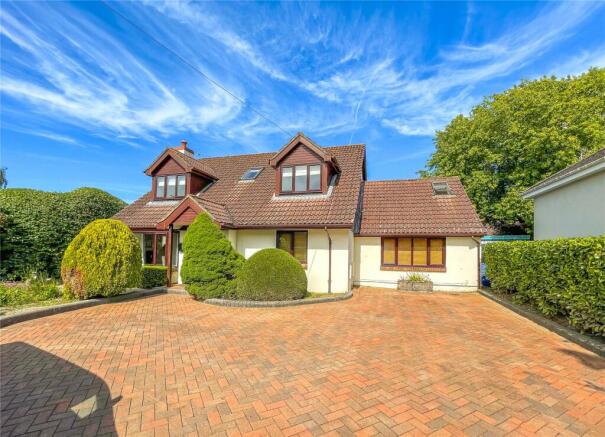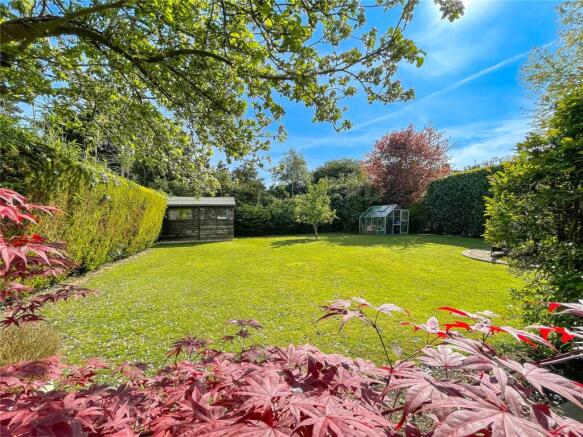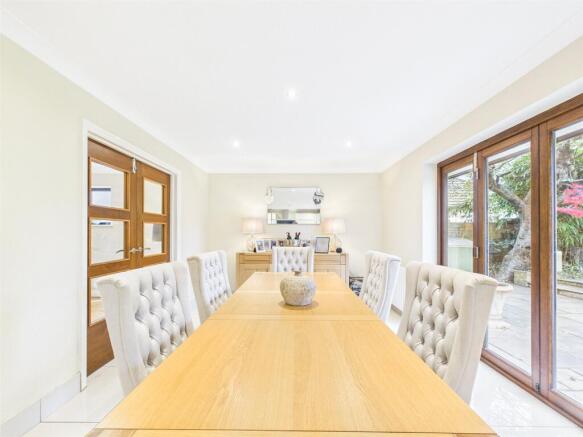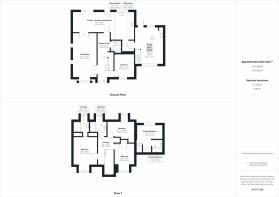
West Road, Bransgore, Christchurch, Dorset, BH23

- PROPERTY TYPE
Detached
- BEDROOMS
4
- BATHROOMS
3
- SIZE
Ask agent
- TENUREDescribes how you own a property. There are different types of tenure - freehold, leasehold, and commonhold.Read more about tenure in our glossary page.
Freehold
Key features
- Substantial Accommodation
- Immaculately Presented
- Impressive Kitchen/Dining Room
- Galleried Landing
- Self-contained 1 bed Annex
- Secluded Rear Garden
Description
The Firs is a delightful Chalet Style Residence which is presented in excellent order throughout and offers exceptionally spacious and well proportioned accommodation. There is the added benefit of a self-contained adjoining 1 Bedroom Annex. Furthermore, the property occupies a good size plot measuring approximately 0.25 of an acre with a vast driveway providing substantial off road parking facilities and a secluded rear Garden of approximately 80 foot in length with an outside Kitchen/Bar.
The property is enviably situated on a charming Village Lane which is regarded by many as one of the most favoured residential locations within this lovely Village. The property is within strolling distance of the Village centre, which is within pleasant walking distance, offers a good selection of amenities to include a good range of day to day shops, a Doctors Surgery, three charming Public Houses, a Village Hall and a popular Primary School, which is in turn a feeder for both the highly regarded Ringwood and Highcliffe Comprehensives. The New Forest is close to hand, whilst the harbourside town of Christchurch and it beautiful neighbouring coastline, is approximately 5 miles distant.
INTERNALLY: The spacious Entrance Hall, which benefits from ceramic tiled flooring provides access to the ground floor accommodation, whilst a turning staircase with a useful storage cupboard under leads to the Galleried First Floor Landing.
The Lounge enjoys a dual aspect with a feature bay window to the front and two further windows to the side, to one wall is an attractive fireplace facilitating an open fire and further complements include inset downlighters, wall light points and parquet flooring.
The vast open-plan Kitchen/Dining Room is situated to the rear of the property with a window affording an excellent outlook over the Rear Garden, whilst tri-fold doors provide external access, The modern Kitchen offers a comprehensive range of gloss fronted cupboard and drawer units, complemented by a contrasting granite work surface, there is also a matching centre island. The Kitchen benefits from a fitted double oven, an inset gas hob with a contemporary extractor canopy over, a fitted dish washer and space for an American-style 'fridge/freezer'. Furthermore, there is a door to a useful Utility Room with an additional work surface and space and plumbing for additional Kitchen appliances.
The property benefits from a good size Ground Floor Bedroom with a pleasant outlook to the front and a newly installed Ground Floor Shower Room fitted with a matching white 3-piece suite to include a corner shower cubicle, a close coupled W.C. and a wash hand basin.
The Galleried First Floor Landing features a vaulted ceiling with a feature timber beam and an over-sized "Velux" window to the front, there is a door to an airing cupboard and doors leading to all First Floor accommodation.
The sizeable Master Bedroom benefits from a dormer style window affording a pleasant outlook to the front aspect and to one wall is a large built-in wardrobe with sliding doors. A concealed entrance opens to the fully tiled Shower Room, which is fitted with a contemporary modern suite comprising an over-sized shower cubicle with glass screen, a close coupled W.C. and a wash hand basin.
Bedroom Two is a good size double room with a dormer window providing a pleasant outlook to the front aspect and benefiting from a built-in wardrobe. Bedroom Three is an ample size double room benefiting from a pleasant outlook over the rear garden and a built-in wardrobe.
The luxury, fully tiled, Bathroom is fitted with a matching white suite to include a sunken bath with central mixer taps, a close coupled W.C. and a contemporary circular wash hand basin with a monobloc tap over.
The property benefits from an attached self-contained and interlinking 1 Bedroom Annex. The Annex accommodation is accessed via an external door to the rear or via an internal door from the Utility Room. To the Ground Floor is an open plan Living/Kitchen Area with windows to both the front and rear. A staircase leads to a good size First Floor Bedroom with a pleasant outlook over the rear garden and an En Suite Bathroom with a "Velux" window to the front and a matching white 3-piece suite to include a panelled bath, pedestal wash hand basin and a close coupled W.C.
EXTERNALLY: To the front of the property a vast clay brick paved driveway provides substantial Off Road Parking facilities, there is an adjacent fish pond and well stocked shrub and flower borders. A pathway leads via a gate along the left hand side of the property to the Rear Garden.
Immediately abutting the rear of the property is a large Indian sandstone paved Patio, whilst the remainder of the garden is laid to lawn. A particular feature of the garden is the timber framed Outside Kitchen/Bar which fitted with electric, a barbecue and a gas hob, with an adjacent circular paved Patio facilitating a pleasant seating area. In addition there is a Timber Garden Shed and an aluminium framed Greenhouse to the far end.
COUNCIL TAX BAND: F
TENURE: FREEHOLD
Brochures
Particulars- COUNCIL TAXA payment made to your local authority in order to pay for local services like schools, libraries, and refuse collection. The amount you pay depends on the value of the property.Read more about council Tax in our glossary page.
- Band: TBC
- PARKINGDetails of how and where vehicles can be parked, and any associated costs.Read more about parking in our glossary page.
- Yes
- GARDENA property has access to an outdoor space, which could be private or shared.
- Yes
- ACCESSIBILITYHow a property has been adapted to meet the needs of vulnerable or disabled individuals.Read more about accessibility in our glossary page.
- Ask agent
West Road, Bransgore, Christchurch, Dorset, BH23
Add an important place to see how long it'd take to get there from our property listings.
__mins driving to your place
Get an instant, personalised result:
- Show sellers you’re serious
- Secure viewings faster with agents
- No impact on your credit score
About Slades Estate Agents, Bransgore
The Corner House, Ringwood Road, Bransgore, Christchurch, BH23 8AA



Your mortgage
Notes
Staying secure when looking for property
Ensure you're up to date with our latest advice on how to avoid fraud or scams when looking for property online.
Visit our security centre to find out moreDisclaimer - Property reference BSG190011. The information displayed about this property comprises a property advertisement. Rightmove.co.uk makes no warranty as to the accuracy or completeness of the advertisement or any linked or associated information, and Rightmove has no control over the content. This property advertisement does not constitute property particulars. The information is provided and maintained by Slades Estate Agents, Bransgore. Please contact the selling agent or developer directly to obtain any information which may be available under the terms of The Energy Performance of Buildings (Certificates and Inspections) (England and Wales) Regulations 2007 or the Home Report if in relation to a residential property in Scotland.
*This is the average speed from the provider with the fastest broadband package available at this postcode. The average speed displayed is based on the download speeds of at least 50% of customers at peak time (8pm to 10pm). Fibre/cable services at the postcode are subject to availability and may differ between properties within a postcode. Speeds can be affected by a range of technical and environmental factors. The speed at the property may be lower than that listed above. You can check the estimated speed and confirm availability to a property prior to purchasing on the broadband provider's website. Providers may increase charges. The information is provided and maintained by Decision Technologies Limited. **This is indicative only and based on a 2-person household with multiple devices and simultaneous usage. Broadband performance is affected by multiple factors including number of occupants and devices, simultaneous usage, router range etc. For more information speak to your broadband provider.
Map data ©OpenStreetMap contributors.





