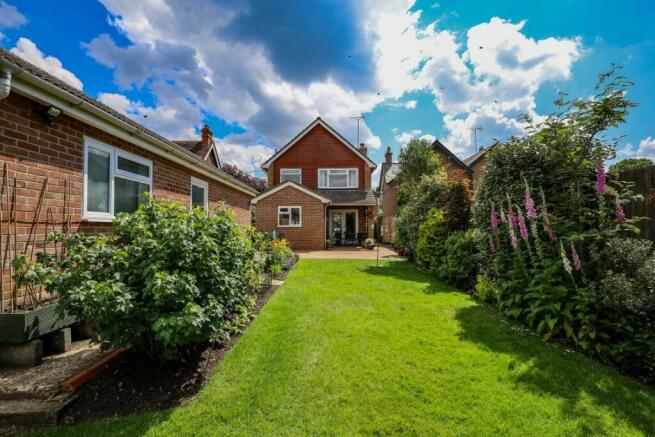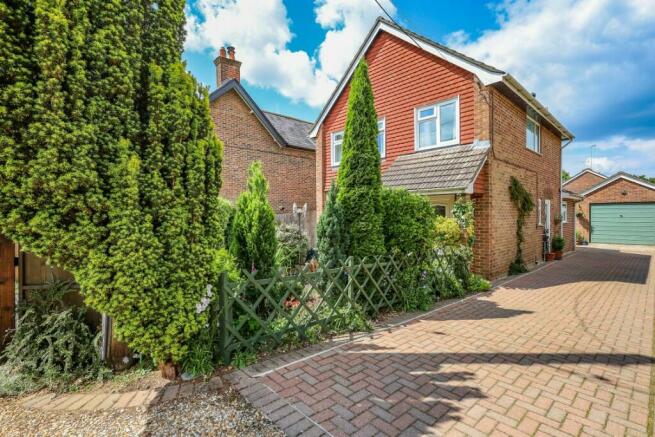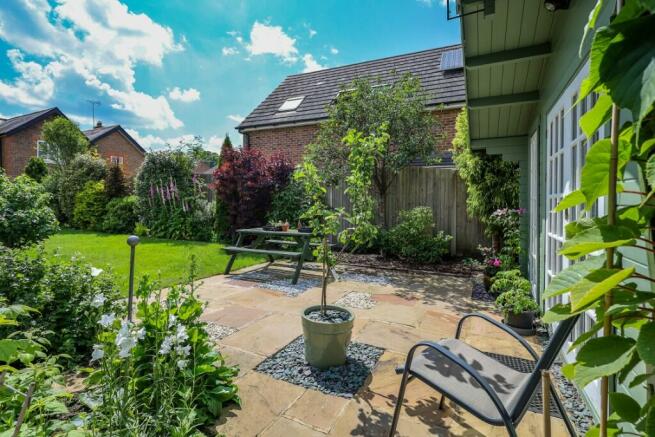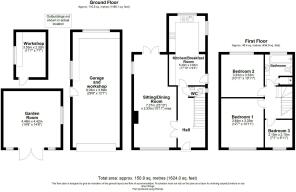Liss Forest

- PROPERTY TYPE
Detached
- BEDROOMS
3
- BATHROOMS
1
- SIZE
Ask agent
- TENUREDescribes how you own a property. There are different types of tenure - freehold, leasehold, and commonhold.Read more about tenure in our glossary page.
Freehold
Key features
- TUCKED AWAY POSITION
- SITTING/DINING ROOM
- DOWNSTAIRS WC
- STUDY/OCCASIONAL THIRD BEDROOM
- SPACIOUS HALLWAY
- WELL-EQUIPPED FITTED KITCHEN
- LARGE DETACHED GARAGE/WORKSHOP
- PEACEFUL SETTING
- GARDEN ROOM/POTENTIAL HOME OFFICE
- DRIVEWAY PARKING
Description
The A3 bypasses the village providing quick access to the south coast and also to the M25 and London to the north. The opening of the Hindhead tunnel has enhanced the attraction of this sought-after location, often enticing those wishing to move out from the traditional commuter belt and suburbs but still being able to return there for work. The other nearby towns of Petersfield, Liphook, Alton and Haslemere are all easily accessible and offer good shopping facilities plus a choice of comprehensive schools as well as a great selection of private schools.
DESCRIPTION: Approached via a private track that is accessed off from Forest Road, the property has a front garden that has the feel of an oasis thanks to mature planting and an ornamental fish pond. There is a block-paved driveway that leads down one side of the property to a 9 metre garage/workshop, which provides parking for several vehicles and rear access to the garden. A covered porch offers protection for the front door which opens into a well-proportioned entrance hall. There are stairs to the first floor, a downstairs cloakroom and doors to the kitchen and the sitting/dining room. The sitting/dining room is triple aspect with a large picture window to the front overlooking the ornamental pond and French windows to the rear opening out to a covered seating area. There is an open fireplace as well as a serving hatch through from the dining area to the kitchen. The kitchen itself is well-equipped and features a matching range of floor and wall mounted cupboards and drawers, a generous amount of work surface for food preparation, an integrated gas hob with extractor hood above, oven and grill, and a dishwasher. There is space and plumbing for a washing machine and American style fridge/freezer. A separate door opens out the driveway area.
Upstairs there is a good size landing area with doors to the three bedrooms and the family bathroom. The third bedroom is currently used as a study and is front aspect. Bedrooms one and two are both doubles, with a light a bright feel. The family bathroom is rear aspect and has a matching suite of bath with shower over, WC and wash basin. There is also an airing cupboard.
Outside there is access around the property with plenty of scope for storage. In contrast to the front garden, the rear garden has a more open feel with an area of lawn, a rockery, rose beds and scope for a vegetable patch. There is a paved area for outside entertaining and a garden room for hobbies and gaming (currently set up with a pool table and dart board). There is a small workshop and timber playhouse. In addition to these outbuildings is an impressive 9 metre garage/workshop which is cavity brick built and features ample electrical points, an extraction unit and additional storage within the pitched roof.
The property has been a well-loved home for many years and would be ideal for those looking for a sanctuary to work from home or indulge in pastimes and hobbies.
Additional information: The property is a traditional brick built house. It is located within South Downs National Park. The local authority is East Hampshire District Council and the tax band is E. There are all mains services to the property. Heating is provided by gas central heating and the windows are double glazed.
For information on estimated broadband speeds mobile phone coverage for the property, please see the following link:- and enter the property postcode which is GU33 7BP. The house number is 109a.
- COUNCIL TAXA payment made to your local authority in order to pay for local services like schools, libraries, and refuse collection. The amount you pay depends on the value of the property.Read more about council Tax in our glossary page.
- Ask agent
- PARKINGDetails of how and where vehicles can be parked, and any associated costs.Read more about parking in our glossary page.
- Private,Garage,Driveway
- GARDENA property has access to an outdoor space, which could be private or shared.
- Back garden,Rear garden,Front garden
- ACCESSIBILITYHow a property has been adapted to meet the needs of vulnerable or disabled individuals.Read more about accessibility in our glossary page.
- Ask agent
Liss Forest
Add your favourite places to see how long it takes you to get there.
__mins driving to your place
Your mortgage
Notes
Staying secure when looking for property
Ensure you're up to date with our latest advice on how to avoid fraud or scams when looking for property online.
Visit our security centre to find out moreDisclaimer - Property reference NCL230120. The information displayed about this property comprises a property advertisement. Rightmove.co.uk makes no warranty as to the accuracy or completeness of the advertisement or any linked or associated information, and Rightmove has no control over the content. This property advertisement does not constitute property particulars. The information is provided and maintained by Chapplins Estate Agents, Liss. Please contact the selling agent or developer directly to obtain any information which may be available under the terms of The Energy Performance of Buildings (Certificates and Inspections) (England and Wales) Regulations 2007 or the Home Report if in relation to a residential property in Scotland.
*This is the average speed from the provider with the fastest broadband package available at this postcode. The average speed displayed is based on the download speeds of at least 50% of customers at peak time (8pm to 10pm). Fibre/cable services at the postcode are subject to availability and may differ between properties within a postcode. Speeds can be affected by a range of technical and environmental factors. The speed at the property may be lower than that listed above. You can check the estimated speed and confirm availability to a property prior to purchasing on the broadband provider's website. Providers may increase charges. The information is provided and maintained by Decision Technologies Limited. **This is indicative only and based on a 2-person household with multiple devices and simultaneous usage. Broadband performance is affected by multiple factors including number of occupants and devices, simultaneous usage, router range etc. For more information speak to your broadband provider.
Map data ©OpenStreetMap contributors.




