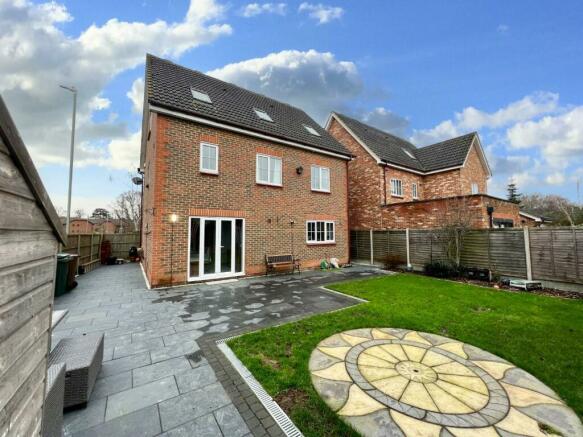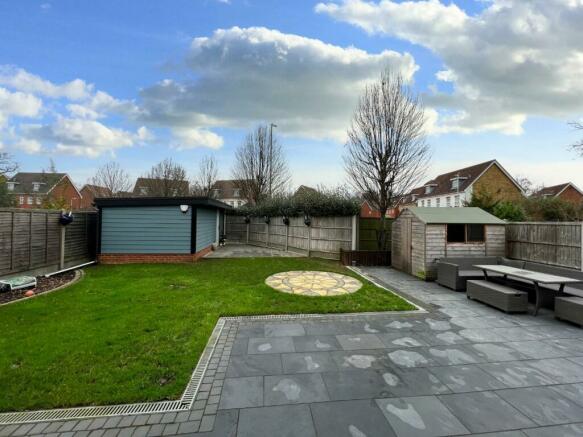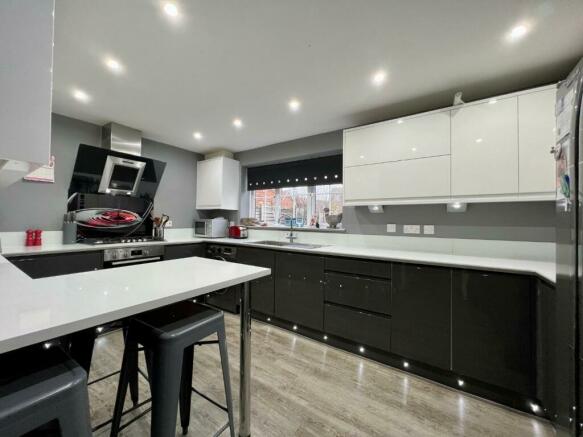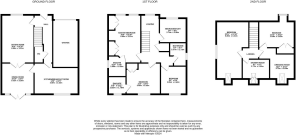Godinton, Ashford

- PROPERTY TYPE
Detached
- BEDROOMS
6
- BATHROOMS
4
- SIZE
Ask agent
- TENUREDescribes how you own a property. There are different types of tenure - freehold, leasehold, and commonhold.Read more about tenure in our glossary page.
Freehold
Key features
- Substantial detached 6 bedroom family home
- 2 En-suite bedrooms
- Spacious principle bedroom offering en-suite and built in storage
- Integral garage, Drive way & allocated parking with parking opposite home
- Generous reception room, with formal seperate dinning room
- Modern kitchen/breakfast room with breakfast bar
- Accommodation over 3 floors
- Large garden with out-building
- Council Tax Band: F, EPC Rating: C
- Estate fee's approx £130.00 per year (Kent Gateway Management)
Description
Approach your home, leading you into the quiet cul-de-sac setting. Standing proudly is your potential new home. With a neat, well-kept frontage, boasting a driveway with additional parking opposite for guests & visitors this driveway also leads to a large integral garage - a great addition or storage space to ease all that comes with family life. On entering the property, you are greeted with an entrance hall and a large, spacious family reception room which is located at the front of the home with large picture window. The lounge offers plenty of space for a large family to relax whilst not feeling as if you are on top of one another. There's also double door that lead through into the homes formal dinning room. Across the hall is the essential ground floor W/C that you would expect from a family home of this size.
The kitchen/breakfast room lies toward the rear of the home and is certainly spacious enough to host & entertain in, ideal for those family evening meals, which is currently home to breakfast bar, ideal for those busy mornings on the school run. This room offers plenty of space to prepare food on the stylish, and contrasting white countertops, with grey gloss wall hung cabinetry, consisting of the built in appliances. The integral garage is a must of all large families and plays a vital role in providing further storage space, that can be utilised in a number of ways STTP.
The stairs rise from the entrance hall where you will arrive on the homes 1st floor landing. Here, you will find a 4 of the 6 bedrooms on offer. With a spacious master bedroom and en suite shower room along with fitted wardrobes. From the landing, there is another generous guest bedroom offering yet another en-suite & built in storage ideal for families with older children. Further bedrooms 3 & 4 are serviced by the homes bath suite which consists of a bath, wash hand basin & W/C.
Climb to the homes 2nd floor and you find a further 3 usable rooms, 2 of which classed as bedrooms and a substantial dressing room. If it's space on offer for a large family, we're sure this will tick that box for you. With a large bedroom measuring approx 20'11 x 10'30 - a really spacious room. The top floor has been reconfigured to offer the previously mentioned dressing room as well as another 6th bedroom, serviced on this floor by the large shower room - It's been known that some families have used this floor to provide an almost 'annexe' like living for relatives.
Externally the property boasts a very generous fenced rear garden that is larger than most on this development. With a patio section accessed directly from the kitchen that leads to a large laid to lawn area of the garden, a real suntrap! The patio wraps around the house to the right hand side providing further space for bin storage. The property also offers a well-built outbuilding, which can be adapted for many different uses, for example, a perfect office space/summer house/ gym or storage facility. The garden has been well looked after by the current owners during their time here and certainly offers enough space to allow the children let off some steam as well as having a quiet and private space to relax.
Godinton Park is located approx 1.5 miles to the north west of Ashford`s Town Centre and affords easy access to M20 junction 9. The property benefits from public transport links to the Town Centre and International Train Station with regular services to London St Pancras and the Continent. Also, within walking distance are the popular Godinton Park and Repton Park Primary Schools as well as the New Chimneys pub & restaurant and a Co op convenience store.
Services - All mains services are connected, Mains water, gas, electricity and sewerage, none have been tested by the agent.
Heating - Gas Central Heating
Broadband - Average Broadband Speed 25mb to 100mb
Mobile Phone Coverage - Okay - Good
Flood risk - Very Low
Brochures
Godinton, Ashford- COUNCIL TAXA payment made to your local authority in order to pay for local services like schools, libraries, and refuse collection. The amount you pay depends on the value of the property.Read more about council Tax in our glossary page.
- Band: F
- PARKINGDetails of how and where vehicles can be parked, and any associated costs.Read more about parking in our glossary page.
- Yes
- GARDENA property has access to an outdoor space, which could be private or shared.
- Yes
- ACCESSIBILITYHow a property has been adapted to meet the needs of vulnerable or disabled individuals.Read more about accessibility in our glossary page.
- Ask agent
Godinton, Ashford
Add your favourite places to see how long it takes you to get there.
__mins driving to your place



Your mortgage
Notes
Staying secure when looking for property
Ensure you're up to date with our latest advice on how to avoid fraud or scams when looking for property online.
Visit our security centre to find out moreDisclaimer - Property reference 32825948. The information displayed about this property comprises a property advertisement. Rightmove.co.uk makes no warranty as to the accuracy or completeness of the advertisement or any linked or associated information, and Rightmove has no control over the content. This property advertisement does not constitute property particulars. The information is provided and maintained by Hunters, Ashford. Please contact the selling agent or developer directly to obtain any information which may be available under the terms of The Energy Performance of Buildings (Certificates and Inspections) (England and Wales) Regulations 2007 or the Home Report if in relation to a residential property in Scotland.
*This is the average speed from the provider with the fastest broadband package available at this postcode. The average speed displayed is based on the download speeds of at least 50% of customers at peak time (8pm to 10pm). Fibre/cable services at the postcode are subject to availability and may differ between properties within a postcode. Speeds can be affected by a range of technical and environmental factors. The speed at the property may be lower than that listed above. You can check the estimated speed and confirm availability to a property prior to purchasing on the broadband provider's website. Providers may increase charges. The information is provided and maintained by Decision Technologies Limited. **This is indicative only and based on a 2-person household with multiple devices and simultaneous usage. Broadband performance is affected by multiple factors including number of occupants and devices, simultaneous usage, router range etc. For more information speak to your broadband provider.
Map data ©OpenStreetMap contributors.




