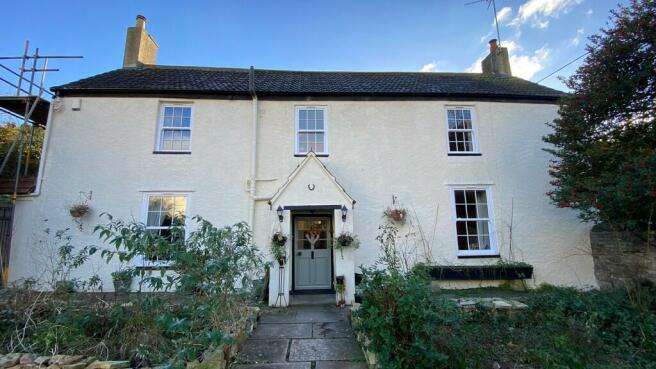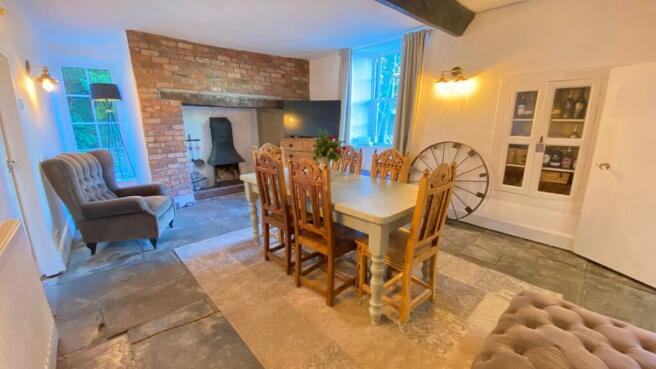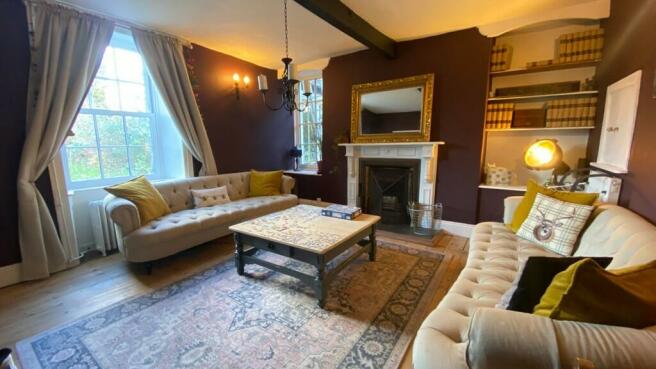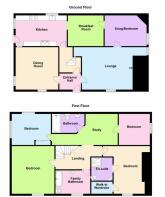Mulberry Lane, Bleadon, Weston-super-Mare

- PROPERTY TYPE
Cottage
- BEDROOMS
4
- BATHROOMS
3
- SIZE
2,056 sq ft
191 sq m
- TENUREDescribes how you own a property. There are different types of tenure - freehold, leasehold, and commonhold.Read more about tenure in our glossary page.
Freehold
Key features
- Cottage - Bleadon Village
- Dating Back To The 1700's
- Four/Five Bedrooms
- Improved & Restored By Current Owner
- Master Bedroom With Ensuite
- Four/Five Reception Rooms
- Outbuildings With Potential
- Ample Parking
- Beautiful Views From Private Garden
- uPVC Double Glazing & Gas Central Heating
Description
PORCH Entrance via front door, doors off in to lounge and dining room, tiled flooring, opening in to:
HALLWAY Smoke alarm, radiator, alarm control panel, stairs to first floor, door in to kitchen.
LOUNGE 14' 1" x 14' 1" (4.29m x 4.29m) Wooden flooring, uPVC double glazed windows to front and side aspect, two radiators, feature fireplace, wall lights, built in shelving, serving hatch, wooden beam.
BEDROOM FIVE/SNUG 13' 10" x 10' 6" (4.22m x 3.2m) uPVC double glazed window to side aspect, radiator, cupboard housing new consumer unit installed 12/12/22, cupboard housing gas meter, wooden beam, wall lights, Flagstone floor, door in to:
BREAKFAST ROOM 11' 9" x 10' 4" (3.58m x 3.15m) Storage cupboards with built in shelving, Flagstone floor, spot lights, door in to:
KITCHEN 16' 10" x 10' 2" (5.13m x 3.1m) uPVC double glazed windows to side and rear aspect, range of wall and base units with worktops over, inset Belfast sink with mixer tap. Rayburn installed in 2018. Included Rangemaster gas and electric Cooker with extractor hood above. Space for washing machine, serving hatch, Stable type door to courtyard, door in to hallway.
DINING ROOM 17' 1" x 13' 3" (5.21m x 4.04m) uPVC double glazed windows to front and side aspects, radiator, wall lights, beautiful large open fire place, Flagstone floor, door in to:
FIRST FLOOR LANDING Smoke alarm, carpet, doors and openings in to:
STUDY/OFFICE/LIBRARY/PLAY ROOM 17' 5 max" x 10' 10 max" (5.31m x 3.3m) Very flexible multi purpose room that could be used as: a study/office, a library, a playroom, the choice is yours. Smoke alarm, built in shelving, carpet.
MASTER BEDROOM 14' 0" x 11' 10" (4.27m x 3.61m) uPVC double glazed window to front aspect with views of the church, radiator, walk in wardrobe with light and hanging rails, telephone point, carpet, door to:
ENSUITE 6' 3" x 5' 8" (1.91m x 1.73m) Corner shower cubicle tiled surround with glass door, heated towel rail, pedestal hand wash basin, low level WC, extractor fan, loft hatch with storage above ( not boarded ).
BEDROOM TWO 14' 1" x 14' 0" (4.29m x 4.27m) uPVC double glazed window to front aspect with views of the church, radiator, built in wardrobes and cupboards, carpet.
BEDROOM THREE 12' 8" x 11' 0" (3.86m x 3.35m) uPVC double glazed window to side aspect, radiator, cupboard housing new water tank, cupboard with shelving, carpet.
BEDROOM FOUR 13' 6" x 10' 6" (4.11m x 3.2m) uPVC double glazed windows to rear and side aspect, radiator, carpet.
BATHROOM ONE 7' 10" x 7' 8" (2.39m x 2.34m) uPVC double glazed window to front aspect, radiator, free standing bath with hand held shower attachment, low level WC, pedestal hand wash basin, shaver point, wooden flooring.
BATHROOM TWO 9' 2" x 5' 5" (2.79m x 1.65m) Panel bath with hand held shower attachment and glass doors, heated towel rail, low level WC, pedestal wash hand basin, extractor fan, wooden flooring.
OUTSIDE: There are two out-buildings currently used as storage / workshops, subject to normal consents these could be converted, there is also off-street parking for four vehicles.
FRONT GARDEN Laid mainly to lawn with mature shrubs and trees, pathway to front door, views of the church.
SIDE COURTYARD GARDEN Private secluded, accessed from the kitchen.
TENURE/INFORMATION/NOTES We are advised this property is freehold, council tax band F, this should all be verified with your solicitor.
Certificates we have on file for this property are:
Electrical installation certificate dated 14/12/22,
Electrical partial rewire and new consumer unit certificate, dated 14/12/22,
Invoice for all electrical works completed, dated 14/12/22,
Alarm design installation & commissioning certificate dated 14/12/22,
uPVC double glazing Certass building regs compliance certificate, dated 16/7/23,
Proof of boundary to include parking areas.
Council TaxA payment made to your local authority in order to pay for local services like schools, libraries, and refuse collection. The amount you pay depends on the value of the property.Read more about council tax in our glossary page.
Band: F
Mulberry Lane, Bleadon, Weston-super-Mare
NEAREST STATIONS
Distances are straight line measurements from the centre of the postcode- Weston-super-Mare Station2.8 miles
- Weston Milton Station2.8 miles
- Worle Station3.8 miles
About the agent
‘In 2017 Gareth Williams decided to rebrand to a new contemporary brand ‘Brightestmove’ after running the Bairstoweves franchise in Weston-super-Mare and Worle since 2001.
Brightestmove’s approach is a modern and simple one. We’ve got rid of all the clichés people expect with an estate agent. At Brightestmove we offer a friendly and personal service, whilst being regarded as professionals within our field. We want our clients to come to us knowing they will receive honest advice that is
Industry affiliations



Notes
Staying secure when looking for property
Ensure you're up to date with our latest advice on how to avoid fraud or scams when looking for property online.
Visit our security centre to find out moreDisclaimer - Property reference 100838015603. The information displayed about this property comprises a property advertisement. Rightmove.co.uk makes no warranty as to the accuracy or completeness of the advertisement or any linked or associated information, and Rightmove has no control over the content. This property advertisement does not constitute property particulars. The information is provided and maintained by Brightestmove, Worle. Please contact the selling agent or developer directly to obtain any information which may be available under the terms of The Energy Performance of Buildings (Certificates and Inspections) (England and Wales) Regulations 2007 or the Home Report if in relation to a residential property in Scotland.
*This is the average speed from the provider with the fastest broadband package available at this postcode. The average speed displayed is based on the download speeds of at least 50% of customers at peak time (8pm to 10pm). Fibre/cable services at the postcode are subject to availability and may differ between properties within a postcode. Speeds can be affected by a range of technical and environmental factors. The speed at the property may be lower than that listed above. You can check the estimated speed and confirm availability to a property prior to purchasing on the broadband provider's website. Providers may increase charges. The information is provided and maintained by Decision Technologies Limited.
**This is indicative only and based on a 2-person household with multiple devices and simultaneous usage. Broadband performance is affected by multiple factors including number of occupants and devices, simultaneous usage, router range etc. For more information speak to your broadband provider.
Map data ©OpenStreetMap contributors.




