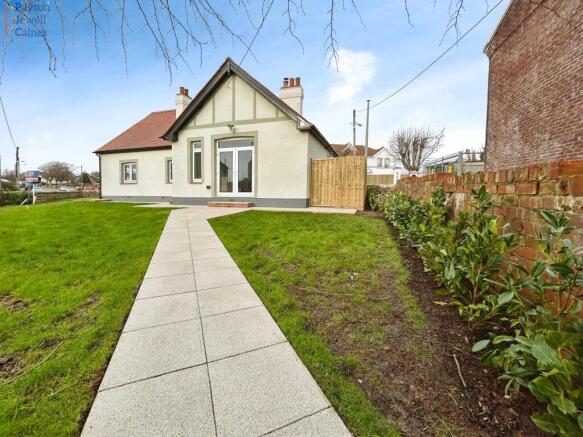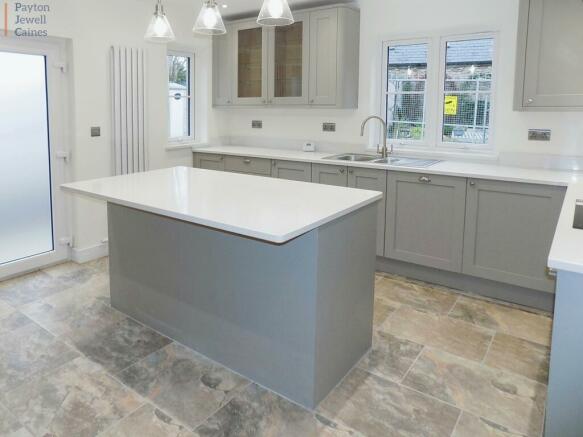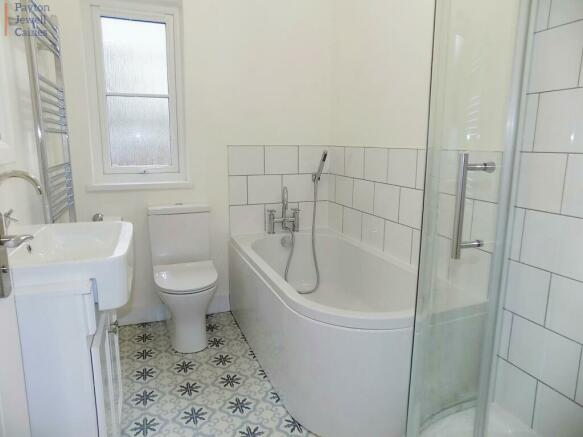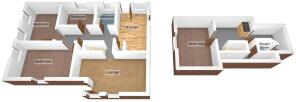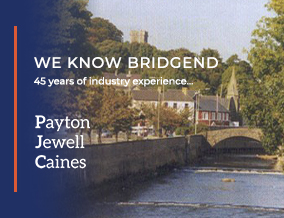
Old Village Lane, Nottage, Porthcawl, Bridgend. CF36 3SP

- PROPERTY TYPE
Detached Bungalow
- BEDROOMS
4
- BATHROOMS
2
- SIZE
Ask agent
- TENUREDescribes how you own a property. There are different types of tenure - freehold, leasehold, and commonhold.Read more about tenure in our glossary page.
Freehold
Key features
- Four bedroom detached bungalow
- Sought after village location / Recently landscaped gardens
- Fully refurbished throughout TO HIGH STANDARD
- Modern finishes and contemporary design
- EPC - F, Council tax band - F
- Generous off road parking/ sold with no onward chain
Description
Discover this beautifully refurbished detached bungalow nestled in the heart of a quaint village. Meticulously designed and fully refurbished, this residence seamlessly combines modern comforts with the charm of rural tranquility.
Key Features:
Chic Modern Design: Step into a home that effortlessly marries contemporary elegance with the warmth of village living. The fully refurbished interior showcases a chic and modern design, creating a stylish and inviting atmosphere.
Bright and Airy Interiors: The interior spaces are flooded with natural light, creating a bright and airy ambiance throughout.
Spacious Living Areas: The open-plan layout connects the living, dining, and kitchen areas, providing ample space for relaxation and entertaining. The neutral colour palette and quality finishes enhance the sense of sophistication.
Comfortable Bedrooms: Discover peaceful retreats in the double bedrooms.
Village Charm: Immerse yourself in the tranquility of village life. This property is conveniently located within the heart of the village, offering a peaceful escape without sacrificing proximity to local amenities.
Turnkey Living: With a complete refurbishment, this bungalow is ready for immediate occupancy. Move in with ease and start enjoying the comforts of modern village living.
Entrance
Via part frosted glazed PVCu front door straight into the L shaped lounge/diner.
L-shaped lounge/dining room
8.30m x 4.35m (27' 3" x 14' 3")
Narrowing to 2.50m. Overlooking the front via PVCu double glazed French doors and PVCu double glazed window and finished with emulsioned ceiling with recessed LED spot lights and two pendants, designer architrave, emulsioned walls, skirting and wood effect floor. Feature fireplace with recessed log burning stove raised on slate with a feature solid oak panel and recessed shelving. Stairs to the first floor.
Kitchen/breakfast room
4.30m x 3.70m (14' 1" x 12' 2")
Benefiting from dual aspect natural light via PVCu double glazed window to the side and to the rear and accessed via PVCu frosted glazed door. Emulsioned ceiling, designer architrave, recessed LED spot lights with central feature pendants over the breakfast bar, vertical modern radiator and fitted storage cupboard, skirting and ceramic tiled flooring. A range of low level and wall mounted kitchen units in dove grey with a complementary roll top granite work surface with splash back plinth. Inset one and a half basin sink with mixer tap and drainer. Integrated appliances include electric oven, electric hob and overhead extractor hood, combination microwave, dishwasher.
Rear corridor
Recessed LED spot lights, designer architrave, emulsioned walls, skirting and wood effect floor. Large storage cupboard under the stairs.
Family bathroom
PVCu frosted glazed window to the rear, central light pendant, emulsioned ceiling and walls, wall mounted heated chrome towel rail, wall mounted mirror, skirting and ceramic tiled floor. Four piece suite in white comprising WC, wash hand basin with chrome mixer tap and storage below, bath with chrome mixer tap and shower hand attachment and a quadrant style shower cubicle with fully glazed doors housing a plumbed shower with hand attachment and rainwater head.
Bedroom 2
3.50m x 3.00m (11' 6" x 9' 10")
Overlooking the side via a PVCu double glazed window and finished with emulsioned ceiling, central light fitting and fan, designer coving, emulsioned walls, skirting and fitted carpet.
Bedroom 3
3.00m x 2.50m (9' 10" x 8' 2")
Overlooking the rear via PVCu double glazed window and finished with emulsioned ceiling, central light fitting and fan, designer architrave, emulsioned walls, skirting and fitted carpet.
Reception 2/Bedroom 4
4.10m x 3.60m (13' 5" x 11' 10")
Dual aspect natural light via PVCu double glazed windows to the front and to the side, emulsioned ceiling, designer coving, central pendant with fan, emulsioned walls and wood effect floor. Feature aesthetic fireplace (will need to be fully installed).
First floor landing
Via stairs with fitted carpet and wooden balustrade to the first floor landing, double glazed Velux window, two access points into storage, emulsioned ceiling with recessed LED spot lights, emulsioned walls, skirting and fitted carpet. Ideal home office space.
Bedroom 1
4.15m x 3.40m (13' 7" x 11' 2")
Overlooking the side via PVCu double glazed window and finished with emulsioned ceiling and walls, central light fitting with fan, skirting and fitted carpet.
Shower Room
Double glazed Velux skylight, central light fitting, ceiling mounted extractor, access to loft storage, emulsioned walls, heated chrome towel rail, skirting and lino floor covering. Three piece suite comprising WC, counter top basin with chrome mixer tap, vanity shelf and storage below and a large walk in quadrant style shower with sliding glazed door housing a plumbed shower with hand attachment and rainwater head.
Outside
Wrap around gardens laid to lawn with block paviour and featherboard privacy fencing with a shrub boarder along the boundary wall to provide further privacy. Driveway suitable for parking three cars.
NOTE
All rooms have power points and aerial connections to wall mount TV's.
We have been advised that the property is freehold, however title deeds have not been inspected.
- COUNCIL TAXA payment made to your local authority in order to pay for local services like schools, libraries, and refuse collection. The amount you pay depends on the value of the property.Read more about council Tax in our glossary page.
- Band: F
- PARKINGDetails of how and where vehicles can be parked, and any associated costs.Read more about parking in our glossary page.
- Yes
- GARDENA property has access to an outdoor space, which could be private or shared.
- Yes
- ACCESSIBILITYHow a property has been adapted to meet the needs of vulnerable or disabled individuals.Read more about accessibility in our glossary page.
- Ask agent
Old Village Lane, Nottage, Porthcawl, Bridgend. CF36 3SP
Add an important place to see how long it'd take to get there from our property listings.
__mins driving to your place
Your mortgage
Notes
Staying secure when looking for property
Ensure you're up to date with our latest advice on how to avoid fraud or scams when looking for property online.
Visit our security centre to find out moreDisclaimer - Property reference PRA21522. The information displayed about this property comprises a property advertisement. Rightmove.co.uk makes no warranty as to the accuracy or completeness of the advertisement or any linked or associated information, and Rightmove has no control over the content. This property advertisement does not constitute property particulars. The information is provided and maintained by Payton Jewell Caines, Bridgend. Please contact the selling agent or developer directly to obtain any information which may be available under the terms of The Energy Performance of Buildings (Certificates and Inspections) (England and Wales) Regulations 2007 or the Home Report if in relation to a residential property in Scotland.
*This is the average speed from the provider with the fastest broadband package available at this postcode. The average speed displayed is based on the download speeds of at least 50% of customers at peak time (8pm to 10pm). Fibre/cable services at the postcode are subject to availability and may differ between properties within a postcode. Speeds can be affected by a range of technical and environmental factors. The speed at the property may be lower than that listed above. You can check the estimated speed and confirm availability to a property prior to purchasing on the broadband provider's website. Providers may increase charges. The information is provided and maintained by Decision Technologies Limited. **This is indicative only and based on a 2-person household with multiple devices and simultaneous usage. Broadband performance is affected by multiple factors including number of occupants and devices, simultaneous usage, router range etc. For more information speak to your broadband provider.
Map data ©OpenStreetMap contributors.
