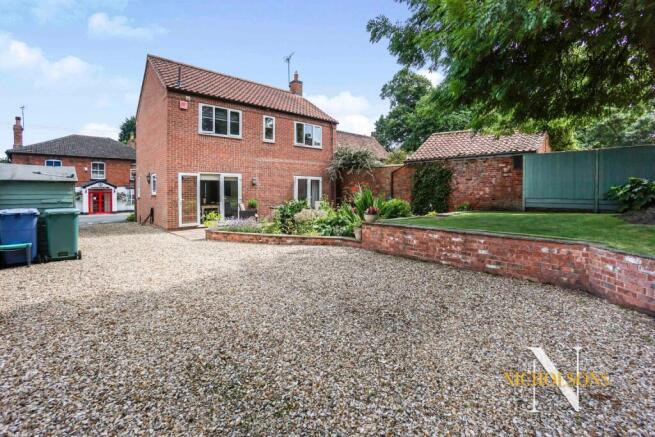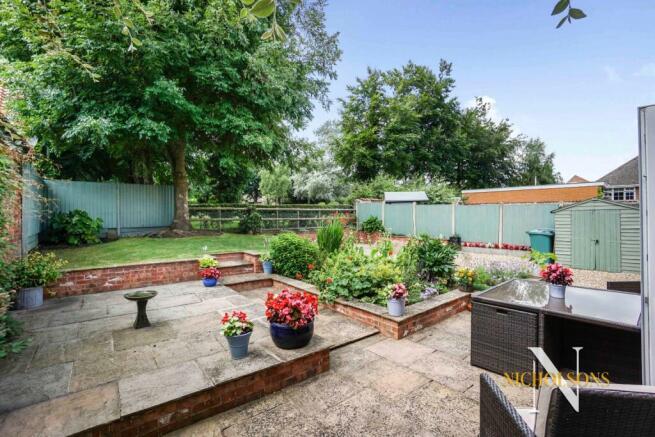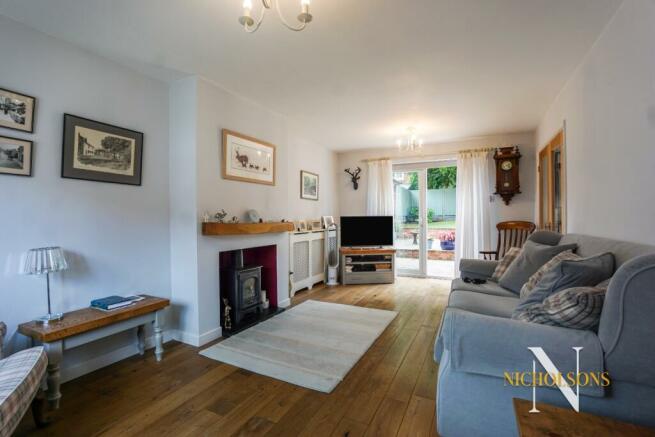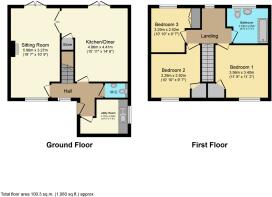
Town Street, Lound, Retford, Nottinghamshire, DN22

- PROPERTY TYPE
Detached
- BEDROOMS
3
- BATHROOMS
1
- SIZE
Ask agent
- TENUREDescribes how you own a property. There are different types of tenure - freehold, leasehold, and commonhold.Read more about tenure in our glossary page.
Freehold
Key features
- 3 BEDROOM DETACHED FAMILY HOME
- DINING KITCHEN WITH SEPARATE SITTING ROOM
- UTILITY ROOM & DOWNSTAIRS WC
- LARGE SHOWER AREA
- CENTRAL VILLAGE LOCATION
- BEAUTIFULLY PRESENTED THROUGHOUT
- OFF ROAD PARKING AND WELL MAINTAINED REAR GARDEN
- HIGHLY REGARDED VILLAGE
Description
***OFFERS INVITED BETWEEN £300,000-£310,000***
A beautifully presented three bedroom detached modern property set within the heart of the village of Lound. The property has off-road parking suitable for several vehicles as well as an enclosed rear garden with views to the rear over grass paddock land.
Location
The property is situated in the heart of the sought after village of Lound. Lound itself is a most desirable village, presently boasting public house, village hall and recreation ground. Additional facilities including primary school are available at the nearby village of Sutton cum Lound. This is a gently undulating part of North Nottinghamshire in which there are many lanes, footpaths and bridleways for those wishing to enjoy the outdoor life. The Idle Valley Nature Reserve is nearby. Lound is situated just outside the North Nottinghamshire market town of Retford and is within comfortable commuting distance of Doncaster and Newark.
Accommodation
The accommodation comprises entrance hallway, kitchen/diner, sitting room, ground floor WC, utility room, three bedrooms at first floor and a shower room.
Entrance Hallway
The property is entered via composite an obscure glazed door into the entrance hallway. The entrance hallway has a UPVC double glazed window to front aspect, stone effect ceramic tiled floor covering, panel radiator behind a decorative cover and doors accessing the sitting room, kitchen/diner, ground floor WC and utility room.
Kitchen/Diner
4.86 m x 4.41 m L-shaped max
The kitchen comprises base and wall units on soft close fittings under granite worksurfaces with matching upstands and a panel splashback. The kitchen has an integrated full-size dishwasher, electric fan assisted Neff oven with hide and slide door, four ring Neff induction hob and space and supply for an upright fridge freezer. The kitchen has a panel radiator, UPVC double glazed door to rear aspect leading out to the garden, door accessing an understairs storage cupboard and double doors leading through into the sitting room.
Sitting Room
5.96 m x 3.27 m max
A good-sized dual aspect room with a UPVC double glazed window to front aspect and UPVC double glazed French doors to rear aspect accessing the rear garden. The sitting room has two panel radiators behind decorative covers, oak floor covering, television point and a feature of this room is the gas fired stove with a timber beam mantle over.
WC
1.53 m x 0.99 m
A two piece suite comprising concealed cistern dual flush toilet and a wash hand basin with a tiled splashback. The WC has an obscure UPVC double glazed window to right aspect and a continuation of the tiled floor covering from the hallway.
Utility Room
2.29 m x 3.17 m L shape to Max
The utility has base units under granite effect worksurfaces with a stainless steel sink and drainer. There is space and supply for a washing machine, UPVC double glazed window to right aspect, wall mounted extractor and within the utility room is the Worcester Bosch gas-fired central heating boiler. The utility room has a panel radiator and a continuation of the tiled floor covering from the entrance hallway.
Landing
Landing has a UPVC double glazed window to rear aspect, hatch accessing the house roof space and doors accessing all bedrooms and the family bathroom.
Bedroom One
3.56 m x 3.40 m
UPVC double glazed window to front aspect, panel radiator, television point, fitted cupboard housing the factory insulated hot water cylinder with slatted shelf above.
Bedroom Two
3.29 m x 2.92 m
UPVC double glazed window to front, panel radiator, fitted wardrobe.
Bedroom Three
2.92 m x 3.29 m L-shaped Max
UPVC double glazed window to rear aspect, panel radiator, built-in wardrobe behind double doors with hanging rail and shelving within.
Bathroom
2.74 m x 2.25 m max
Three-piece suite comprising oversized shower enclosure, low-level coupled dual flush toilet and a pedestal wash hand basin, the bathroom has tiling to full height to the area of bath and shower and half height to the remaining walls with a complimentary tiled floor covering. There is an electrical controlled mains fed shower, chrome ladder style towel radiator, wall mounted extractor and obscure UPVC double glazed window to rear aspect.
Front
The property is accessed off Town Street via both stepped and ramped pathways which leads to the front entrance door. The driveway runs along the right side of the property accessing the rear garden and parking area via a five bar timber gate.
Rear Garden
The rear garden has a slabbed patio area spanning the width of the rear of the house, this continues as a pathway with steps leading to a section of lawn. To the right of the pathway is a well-stocked planted bed and to the left of the pathway is a further raised patio area. The garden is enclosed behind a combination of walling, post and panel fencing and hedging.
General Remarks and Stipulations
Tenure and Possession: The Property is Freehold and vacant possession will be given upon completion.
Council Tax: We are advised by Bassetlaw District Council that this property is in Band D.
Services: Mains water, electricity and drainage are connected along with a gas fired central heating system. Please note, we have not tested the services or appliances in this property, accordingly we strongly advise prospective buyers to commission their own survey or service reports before finalising their offer to purchase.
Floorplans: The floorplans within these particulars are for identification purposes only, they are representational and are not to scale. Accuracy and proportions should be checked by prospective purchasers at the property.
Money Laundering Regulations: In accordance with Anti Money Laundering Regulations, buyers will be required to provide proof of identity once an offer has been accepted (subject to contract) prior to solicitors being instructed.
General: Whilst every care has been taken with the preparation of these particulars, they are only a general guide to the property. These Particulars do not constitute a contract or part of a contract.
- COUNCIL TAXA payment made to your local authority in order to pay for local services like schools, libraries, and refuse collection. The amount you pay depends on the value of the property.Read more about council Tax in our glossary page.
- Ask agent
- PARKINGDetails of how and where vehicles can be parked, and any associated costs.Read more about parking in our glossary page.
- Driveway
- GARDENA property has access to an outdoor space, which could be private or shared.
- Yes
- ACCESSIBILITYHow a property has been adapted to meet the needs of vulnerable or disabled individuals.Read more about accessibility in our glossary page.
- Ask agent
Town Street, Lound, Retford, Nottinghamshire, DN22
NEAREST STATIONS
Distances are straight line measurements from the centre of the postcode- Retford Station3.7 miles
- Retford Station3.7 miles
- Worksop Station7.7 miles
About the agent
Welcome to Nicholsons Estate Agents. We are an independent, hybrid estate agency covering Retford, Worksop, Tuxford, Bawtry and surrounding villages In the Bassetlaw Area. We offer a range of Sales and
Lettings services to suit any budget. We work on a ''no sale, no fee basis' and offer second to none bespoke marketing.
We also offer Mortgage Services, whatever your budget and circumstances we can find the best Mortgage for you.
Notes
Staying secure when looking for property
Ensure you're up to date with our latest advice on how to avoid fraud or scams when looking for property online.
Visit our security centre to find out moreDisclaimer - Property reference NCH_NCH_LFSYCL_459_62482808. The information displayed about this property comprises a property advertisement. Rightmove.co.uk makes no warranty as to the accuracy or completeness of the advertisement or any linked or associated information, and Rightmove has no control over the content. This property advertisement does not constitute property particulars. The information is provided and maintained by Nicholsons, Retford. Please contact the selling agent or developer directly to obtain any information which may be available under the terms of The Energy Performance of Buildings (Certificates and Inspections) (England and Wales) Regulations 2007 or the Home Report if in relation to a residential property in Scotland.
*This is the average speed from the provider with the fastest broadband package available at this postcode. The average speed displayed is based on the download speeds of at least 50% of customers at peak time (8pm to 10pm). Fibre/cable services at the postcode are subject to availability and may differ between properties within a postcode. Speeds can be affected by a range of technical and environmental factors. The speed at the property may be lower than that listed above. You can check the estimated speed and confirm availability to a property prior to purchasing on the broadband provider's website. Providers may increase charges. The information is provided and maintained by Decision Technologies Limited. **This is indicative only and based on a 2-person household with multiple devices and simultaneous usage. Broadband performance is affected by multiple factors including number of occupants and devices, simultaneous usage, router range etc. For more information speak to your broadband provider.
Map data ©OpenStreetMap contributors.





