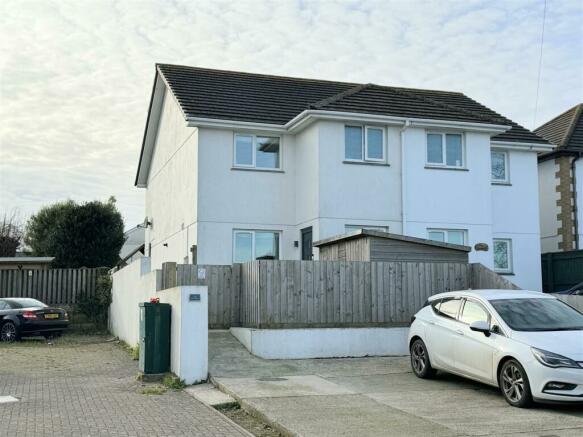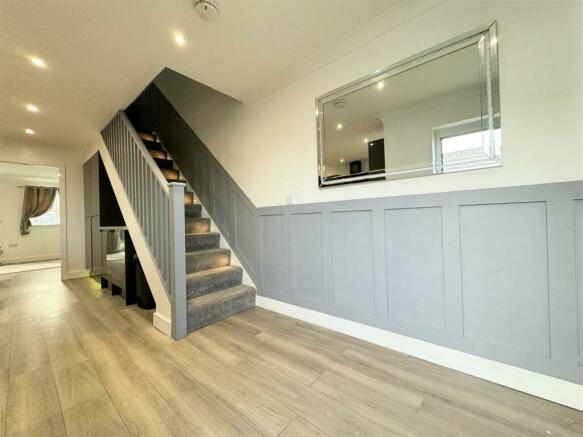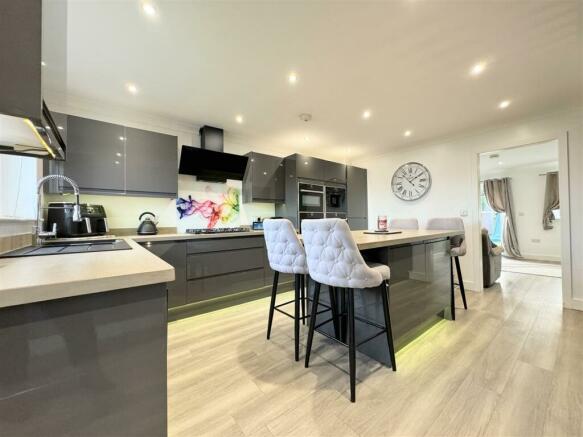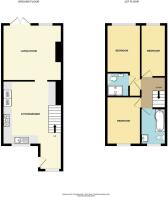Toldish, Indian Queens

- PROPERTY TYPE
Semi-Detached
- BEDROOMS
3
- BATHROOMS
2
- SIZE
Ask agent
- TENUREDescribes how you own a property. There are different types of tenure - freehold, leasehold, and commonhold.Read more about tenure in our glossary page.
Freehold
Key features
- IMMACULATE THREE BEDROOM FAMILY HOME
- DRIVEWAY PARKING FOR 2/3 CARS
- ENCLOSED AND PRIVATE SOUTH WESTERLY FACING GARDEN
- NO ONWARD CHAIN
- WOW FACTOR KITCHEN DINER WITH NEFF APPLIANCES
- GORGEOUS DECOR AND HIGH QUALITY FLOORING THROUGHOUT
- PRIVATE DRAINAGE AND LPG HEATING
- TUCKED AWAY LOCATION YET WITH EASY ACCESS TO THE A30
Description
Chy Kembro is located on Toldish Lane, a tucked away spot away from the main road, conveniently situated within the mid county village of Indian Queens which offers a good range of day to day amenities including a convenience store, a garage, a Primary School and the locally famous 'Port and Starboard' fish and chip shop!
The neighbouring villages of Fraddon and St Columb Road are within a mile or so and the A30 is approximately a 5 minute drive making a commute to Truro, Newquay, Bodmin or St Austell very accessible. The Kingsley Village shopping park offering a Marks and Spencer, Next, Starbucks and many more high street stores is just a few minutes drive away and the beautiful beaches of Newquay are about 7 miles away where you will find a vibrant array of shops, bars and cafes along with two secondary schools.
This property has been lovingly cared for and much improved by the current owners over the years who have created a 'Wow Factor kitchen/diner, added some 'on trend' panelling and replaced the en suite shower room.
The front door opens into the kitchen diner which makes for a great first impression. With luxury Amtico flooring, 'on-trend' panelling and a charcoal gloss kitchen, you will be the envy of your friends!
When designing the kitchen, the existing owners opted for an open plan layout with the intention of connecting the whole family. Their vision was to create a home that encouraged connection with enough space for cooking, dining, relaxing and entertaining. Practically, the kitchen offers an integrated NEFF double oven, microwave and coffee machine with an electric oven and gas hob. There's also an integrated fridge freezer and space for a washing machine and tumble dryer.
The kitchen diner opens into the lounge at the rear and with the French Doors open, the garden is really just an extension of the living space...what a great spot for some summer entertaining or simply a morning coffee in the sun. The lounge has a media wall wired for all the necessary TV and audio equipment with an attractive and modern feature 'Bioethanol Burner'.
All three bedrooms can be found on the first floor, there's two at the front and one at the rear. The main bedroom has some useful built in storage and a stunning en suite shower room (replaced in 2020). The bedrooms are beautifully decorated and carpeted and the landings have attractive panelling with inset lighting on the stairs. Also, on the first floor you will find the fully tiled family bathroom which has a 'P' bath and shower over, there's a useful storage cupboard and access to the loft.
This property has upvc double glazing and LPG heating. There's a private pumping station shared with just five other properties for sewerage and mains water.
Externally, at the front you will find driveway parking for 2/3 cars and a small low maintenance front garden with a shed. From the front, there's access to the rear where you will find a south westerly garden which is neat and very low maintenance with a good size composite decked area and and area of astro turf.
In summary, this exceptional family home ticks many boxes! A convenient location, a superb standard of spacious accommodation, a sunny, flat garden and driveway parking all make this the perfect family home!
Kitchen Diner - 6.32m x 4.09m (20'9 x 13'5) - .
Lounge - 4.39m x 4.09m (14'5 x 13'5) - .
Bedroom 1 - 4.75m x 2.49m (15'7 x 8'2) - .
En Suite - 1.68m x 1.65m (5'6 x 5'5) - .
Bedroom 2 - 3.48m x 2.51m (11'5 x 8'3) - .
Bedroom 3 - 3.89m x 1.83m (12'9 x 6'0) - .
Bathroom - 2.62m x 1.75m (8'7 x 5'9) - .
Brochures
Toldish, Indian QueensBrochureCouncil TaxA payment made to your local authority in order to pay for local services like schools, libraries, and refuse collection. The amount you pay depends on the value of the property.Read more about council tax in our glossary page.
Band: C
Toldish, Indian Queens
NEAREST STATIONS
Distances are straight line measurements from the centre of the postcode- St. Columb Road Station0.8 miles
- Roche Station4.3 miles
- Quintrell Downs Station4.7 miles
About the agent
Mo Move Newquay has been created by a duo who have taken a fresh, stylish approach to selling and letting your home. Our unique business is built on providing an exceptional and highly personal level of customer service with a straightforward fixed fee that no one else in the area currently offers.
We are experienced, dedicated, enthusiastic professionals and possess in-depth knowledge of the property industry backed by highly regarded qualifications. We are proud to be members of ARL
Industry affiliations


Notes
Staying secure when looking for property
Ensure you're up to date with our latest advice on how to avoid fraud or scams when looking for property online.
Visit our security centre to find out moreDisclaimer - Property reference 32827295. The information displayed about this property comprises a property advertisement. Rightmove.co.uk makes no warranty as to the accuracy or completeness of the advertisement or any linked or associated information, and Rightmove has no control over the content. This property advertisement does not constitute property particulars. The information is provided and maintained by Mo Move, Newquay. Please contact the selling agent or developer directly to obtain any information which may be available under the terms of The Energy Performance of Buildings (Certificates and Inspections) (England and Wales) Regulations 2007 or the Home Report if in relation to a residential property in Scotland.
*This is the average speed from the provider with the fastest broadband package available at this postcode. The average speed displayed is based on the download speeds of at least 50% of customers at peak time (8pm to 10pm). Fibre/cable services at the postcode are subject to availability and may differ between properties within a postcode. Speeds can be affected by a range of technical and environmental factors. The speed at the property may be lower than that listed above. You can check the estimated speed and confirm availability to a property prior to purchasing on the broadband provider's website. Providers may increase charges. The information is provided and maintained by Decision Technologies Limited.
**This is indicative only and based on a 2-person household with multiple devices and simultaneous usage. Broadband performance is affected by multiple factors including number of occupants and devices, simultaneous usage, router range etc. For more information speak to your broadband provider.
Map data ©OpenStreetMap contributors.




