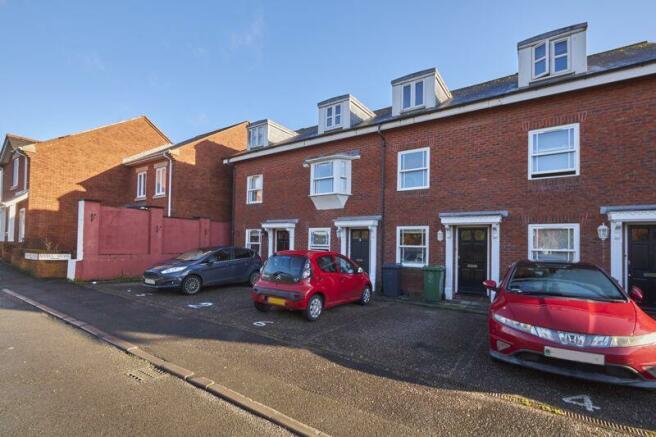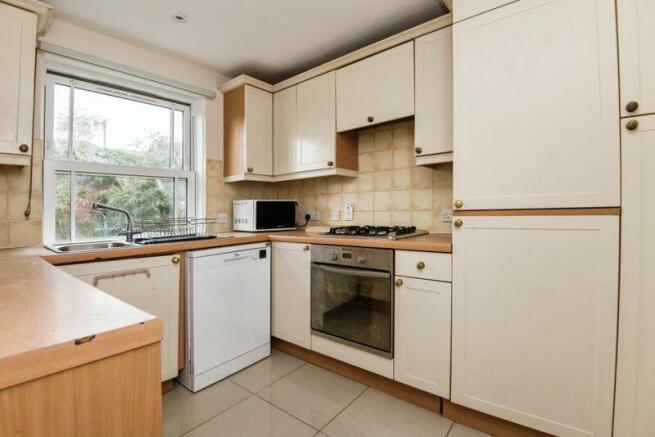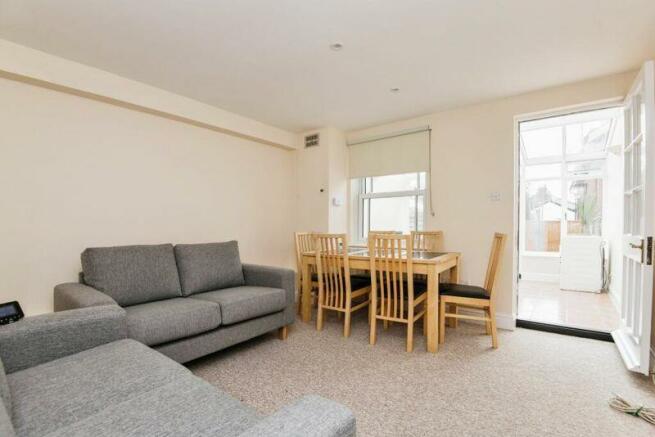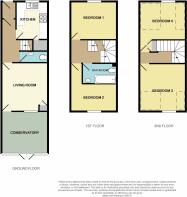Sivell Mews, Exeter

Letting details
- Let available date:
- Ask agent
- Deposit:
- Ask agentA deposit provides security for a landlord against damage, or unpaid rent by a tenant.Read more about deposit in our glossary page.
- Min. Tenancy:
- Ask agent How long the landlord offers to let the property for.Read more about tenancy length in our glossary page.
- Furnish type:
- Ask agent
- Council Tax:
- Ask agent
- PROPERTY TYPE
Terraced
- BEDROOMS
4
- BATHROOMS
1
- SIZE
Ask agent
Key features
- 4 Double Bedrooms Student House
- Allocated Parking Space
- Rear Garden
- Central Heavitree Location
- Excellent Decorative Order
- Available 1st September 2024
Description
Internally, the fully furnished accommodation is presented to a high standard throughout. In brief, it comprises an entrance hallway, kitchen, downstairs cloakroom and living room leading to the conservatory. On the first floor are two of the double bedrooms and the bathroom. Finally, the second floor provides access to the remaining two bedrooms. All rooms are equipped with all the usual essentials, including a double bed, a wardrobe, desk, etc. For full details of the layout, please refer to the floorplan.
The property also has a private, low-maintenance rear garden, making it a great place to enjoy student living.
Rent £550 per person per month (bills excluded), £2200 for the whole property per month.
11 month tenancySubject to full referencing and affordability checks.A Holding Deposit of one week's rent will be required to reserve the property.A Tenancy Deposit of five weeks' rent will be required should an application be successful.For full details of our fees please visit our website:
Entrance & Hallway
The front door opens to an entrance vestibule with access to the hallway which provides a radiator, doors to the kitchen, cloakroom and living room, and stairs to the first floor.
Kitchen
9' 6'' x 8' 0'' (2.9m x 2.43m)
Containing a range of matching wall and base units with fitted worktops, a tiled splashback and a 1.5 bowl stainless steel sink and drainer unit with a mixer tap over. Integrated appliances include an oven with gas hob and extractor hood over and a fridge freezer. A washing machine and tumble drier are included for the benefit of the tenants.
Cloakroom
7' 1'' x 2' 11'' (2.15m x 0.88m)
A useful downstairs cloakroom equipped with a wall-mounted wash basin, a low-level WC and an extractor fan.
Living Room
12' 2'' x 11' 8'' (3.7m x 3.56m)
A good-sized reception room benefitting from a radiator, a uPVC double glazed window and door through to the conservatory, and a built-in cupboard housing the combination boiler.
Conservatory
12' 0'' x 10' 8'' (3.65m x 3.24m)
A multi-functional space with the advantage of double doors opening to the garden, double glazed windows to the rear, and a radiator.
First Floor Landing
Incorporating a radiator, stairs to the second floor and doors to two of the bedrooms and the bathroom.
Bedroom 1
11' 8'' x 9' 7'' (3.56m x 2.91m)
A well-proportioned double bedroom with a radiator and a uPVC double glazed window to the front aspect.
Bedroom 2
11' 9'' x 6' 8'' (3.59m x 2.02m) plus doorway
Another double bedroom enjoying a uPVC double glazed window to the rear aspect overlooking the garden, and including a radiator.
Bathroom
8' 5'' x 5' 1'' (2.56m x 1.56m)
Comprising a pedestal wash basin, a low-level WC and a bath with a tiled surround and a shower over. There is also an extractor fan, a heated towel rail and tiled flooring.
Second Floor Landing
Stairs rise to the second floor landing, where there is a radiator, a hatch to the loft and doors to the remaining two bedrooms.
Bedroom 3
12' 0'' x 11' 9'' (3.67m x 3.58m) restricted head-height
A sizeable double bedroom accommodating a radiator and a uPVC double glazed window to the rear aspect.
Bedroom 4
11' 9'' x 9' 7'' (3.57m x 2.92m) restricted head-height, plus doorway
A final double bedroom boasting built-in wardrobes, a radiator and a uPVC double glazed window to the front aspect.
Garden & Parking
To the rear of the property is an enclosed, low-maintenance garden.
To the front, there is an allocated parking space for the property and additional permit parking is located nearby.
Brochures
Property BrochureFull DetailsCouncil TaxA payment made to your local authority in order to pay for local services like schools, libraries, and refuse collection. The amount you pay depends on the value of the property.Read more about council tax in our glossary page.
Band: C
Sivell Mews, Exeter
NEAREST STATIONS
Distances are straight line measurements from the centre of the postcode- Polsloe Bridge Station0.7 miles
- St James Park Station1.0 miles
- Exeter Central Station1.3 miles
About the agent
Southgate Estates are a dynamic and pro-active estate agency in Exeter, with more than a small difference. Founded on ethical principles, our Mission is to act with complete integrity throughout our entire business, always putting our client's needs first and delivering the highest levels of customer service. We operate at all price levels in both sales and lettings, offering competitive fees and an exceptional level of care to buyers, sellers, landlords and tenants.
Industry affiliations

Notes
Staying secure when looking for property
Ensure you're up to date with our latest advice on how to avoid fraud or scams when looking for property online.
Visit our security centre to find out moreDisclaimer - Property reference 12244662. The information displayed about this property comprises a property advertisement. Rightmove.co.uk makes no warranty as to the accuracy or completeness of the advertisement or any linked or associated information, and Rightmove has no control over the content. This property advertisement does not constitute property particulars. The information is provided and maintained by Southgate Estates, Exeter. Please contact the selling agent or developer directly to obtain any information which may be available under the terms of The Energy Performance of Buildings (Certificates and Inspections) (England and Wales) Regulations 2007 or the Home Report if in relation to a residential property in Scotland.
*This is the average speed from the provider with the fastest broadband package available at this postcode. The average speed displayed is based on the download speeds of at least 50% of customers at peak time (8pm to 10pm). Fibre/cable services at the postcode are subject to availability and may differ between properties within a postcode. Speeds can be affected by a range of technical and environmental factors. The speed at the property may be lower than that listed above. You can check the estimated speed and confirm availability to a property prior to purchasing on the broadband provider's website. Providers may increase charges. The information is provided and maintained by Decision Technologies Limited.
**This is indicative only and based on a 2-person household with multiple devices and simultaneous usage. Broadband performance is affected by multiple factors including number of occupants and devices, simultaneous usage, router range etc. For more information speak to your broadband provider.
Map data ©OpenStreetMap contributors.




