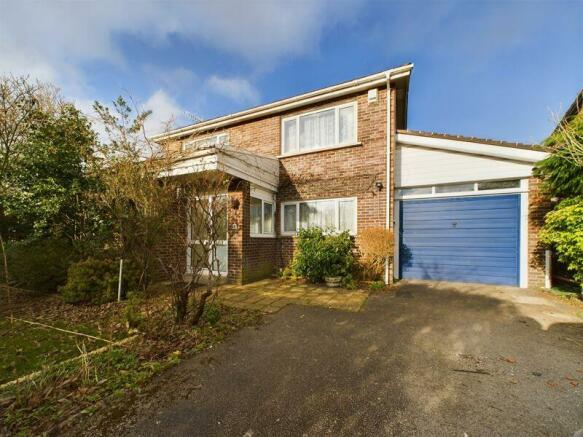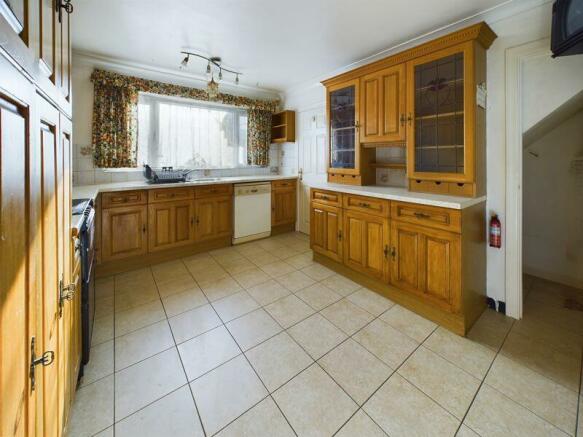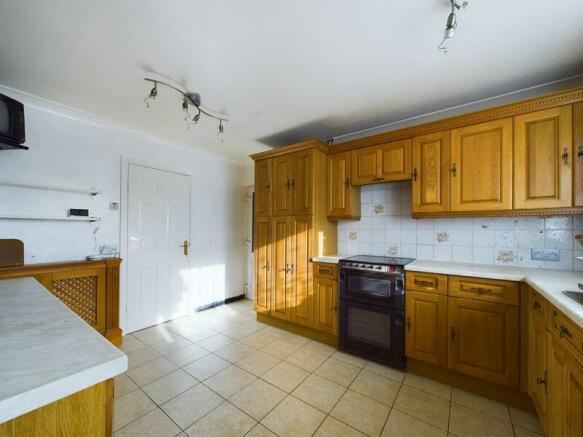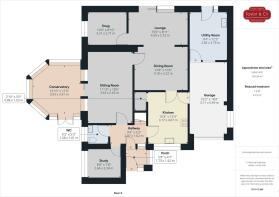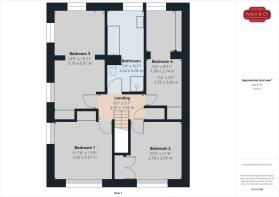Belgrave Close, Abergavenny

- PROPERTY TYPE
Detached
- BEDROOMS
4
- BATHROOMS
1
- SIZE
Ask agent
- TENUREDescribes how you own a property. There are different types of tenure - freehold, leasehold, and commonhold.Read more about tenure in our glossary page.
Freehold
Key features
- Tenure: Freehold | EPC: C | Council Tax Band: F
- Highly Favoured Position on the Western Side of Abergavenny |Walking Distance to the Town Centre, High Street, Shops & Schools
- Walking Distance to Belgrave Park with Countryside Walks to the Sugar Loaf Close-by | Close proximity to Nevill Hall Hospital
- Extended family home Offering Excellent Refurbishment Opportunity with No Onward Chain
- Five Reception Rooms Plus Conservatory
- Kitchen & Large Utility Room
- Four Double Bedrooms
- Family Bathroom | Private Enclosed Garden And Driveway Providing Ample Parking
- Large Integral Garage with Electric Door
Description
SITUATION
Situated in a favoured and highly sought after location on the western side of the town yet being within half a mile of the towns shopping centre. The town centre itself offers comprehensive leisure and shopping amenities including individual boutique style shops, eateries and restaurants, grocery and newsagent stores, supermarkets, and a plethora of well-known high street shops. The town is particularly well served by schools for all ages at both primary and secondary level.
The area is internationally favoured as a foodie haven as well as an ideal base for professional and amateur leisure pursuits. There are many sports clubs and activities in the area including rugby, football, tennis, bowls and swimming and of course, cycling at both an amateur and a professional level can be found close-by.
For those seeking long walks, there are pathways leading to the River Usk and the Brecon to Monmouthshire Canal as well as the summit of Blorenge Mountain from which colourful hang...
ENTRANCE PORCH
Entered from the front via a double glazed entrance door and side panel with letter box, two double glazed tilt n turn windows, tiled floor, internal double glazed door to hallway.
HALLWAY
Staircase to the first floor, radiator, telephone point, wall mounted digital central heating thermostat and timer control, coved ceiling.
CLOAKROOM
Fitted with a white suite and comprising a low flush toilet with concealed push button dual flush cistern, storage cupboards with integrated sink, coat hooks, partly tiled walls, radiator, obscure double glazed UPVC window to the side.
STUDY
Large double glazed picture window to the side with fitted external roller shutters, television aerial point, radiator, coved ceiling.
SITTING ROOM
A spacious room with two radiators, two wall light points, television aerial point and sliding patio door to the conservatory.
CONSERVATORY
A double glazed conservatory with Victorian style polycarbonate roof and ceiling pendant light. Two radiators, double doors opening to the side garden.
KITCHEN
Fitted with a matching range of wall and floor units with 'Medium oak' doors and contrasting worktops with tiled splash back, inset stainless steel single drainer sink unit with mixer tap, leaded glass wall display cupboards, space and plumbing for dishwasher, space for electric cooker and integrated cooker hood over, tiled floor, under stairs storage cupboard, coved ceiling, doors to garage and dining room.
DINING ROOM
Radiator, coved ceiling, open plan archway to Lounge.
LOUNGE
Double glazed sliding patio door opening to the rear garden with fitted external roller shutters, ornamental fireplace housing an electric fire, radiator, television aerial point, coved ceiling, two wall light points.
SNUG
UPVC double glazed window to the side with fitted external roller shutters, radiator, telephone point.
UTILITY ROOM
Matching range of floor units with contrasting worktop and tiled splash back, inset stainless steel single drainer sink unit with mixer tap, space and plumbing for washing machine, gas wall heater, coved ceiling, loft hatch, UPVC double glazed entrance door opening to the rear garden.
LANDING
Access to all first floor rooms, loft hatch, built in cupboard housing a wall mounted gas fired combination type boiler supplying heating and hot water, coved ceiling.
BEDROOM ONE
Built in wardrobe with sliding double doors, radiator, telephone point, dual aspect UPVC double glazed windows both enjoying views towards the Blorenge mountain, coved ceiling.
BEDROOM TWO
Built in wardrobe with double doors, radiator, UPVC double glazed window with front aspect enjoying view towards the Blorenge mountain.
BEDROOM THREE
Having an arched room divider providing two separate areas to the bedroom, three dual aspect UPVC double glazed windows enjoying views towards both the Deri and Blorenge mountains, two radiators, telephone point, built in wardrobe with double doors, coved ceiling.
BEDROOM FOUR
Also having an arched room divider providing two separate areas of the bedroom, range of built in wardrobes with four doors along one of the walls, separate built in wardrobe with double doors, radiator, coved ceiling, UPVC double glazed window to the rear.
BATHROOM
Fitted with a coloured four piece suite comprising a panelled bath with vanity splash back unit and tiled surround plus a 'Redring' electric shower unit and fully enclosed shower screen over, pedestal wash hand basin, close coupled toilet, fully tiled step in shower cubicle with 'Mira' electric shower unit, two radiators, wall mounted extractor fan, wall mirror with integrated light, obscure double glazed window to the rear.
OUTSIDE
The property occupies a generous and private corner plot that is approached from the cul de sac via double gates that open onto a tarmac driveway fronting the garage and pathway leading up to the front entrance.
The remainder of the front and the side garden is enclosed by block walling and afforded a high degree of privacy by mature conifer trees. The garden itself is stocked with a variety of mature flowers, shrubs, bushes and trees along with a pathway leading to a gated side entrance. The rear garden is again enclosed an includes a paved sitting area, small lawn, cold water tap, lighting and electric socket plus a useful UPVC double glazed garden room most recently used as a greenhouse.
GARAGE
Up and over electric door from the driveway, gas and electric meter cupboards, electric points and light, two double glazed windows both to the side, door to utility room.
GENERAL
Tenure | We are informed the property is Freehold. Intending purchasers should make their own enquiries via their solicitors.
Services | All mains services are connected.
Council Tax | Band F (Monmouthshire County Council)
EPC Rating | Band C
Viewing Strictly by appointment with the Agents
Taylor & Co :
Reference
AB320
Brochures
Property BrochureFull DetailsCouncil TaxA payment made to your local authority in order to pay for local services like schools, libraries, and refuse collection. The amount you pay depends on the value of the property.Read more about council tax in our glossary page.
Band: F
Belgrave Close, Abergavenny
NEAREST STATIONS
Distances are straight line measurements from the centre of the postcode- Abergavenny Station1.2 miles
About the agent
Taylor & Co are independent Estate, Land and Letting Specialists offering an all-inclusive estate agency service. We are the exclusive member of The Guild of Property Professionals in Abergavenny and we operate both online and on the high street and include additional client support with professional advice from our RICS Chartered Surveyors.
We cover Monmouthshire and the bordering counties and are more than your average high street agent. Situated in the beautiful Vale of Usk, on the
Notes
Staying secure when looking for property
Ensure you're up to date with our latest advice on how to avoid fraud or scams when looking for property online.
Visit our security centre to find out moreDisclaimer - Property reference 12175263. The information displayed about this property comprises a property advertisement. Rightmove.co.uk makes no warranty as to the accuracy or completeness of the advertisement or any linked or associated information, and Rightmove has no control over the content. This property advertisement does not constitute property particulars. The information is provided and maintained by Taylor & Co, Abergavenny. Please contact the selling agent or developer directly to obtain any information which may be available under the terms of The Energy Performance of Buildings (Certificates and Inspections) (England and Wales) Regulations 2007 or the Home Report if in relation to a residential property in Scotland.
*This is the average speed from the provider with the fastest broadband package available at this postcode. The average speed displayed is based on the download speeds of at least 50% of customers at peak time (8pm to 10pm). Fibre/cable services at the postcode are subject to availability and may differ between properties within a postcode. Speeds can be affected by a range of technical and environmental factors. The speed at the property may be lower than that listed above. You can check the estimated speed and confirm availability to a property prior to purchasing on the broadband provider's website. Providers may increase charges. The information is provided and maintained by Decision Technologies Limited.
**This is indicative only and based on a 2-person household with multiple devices and simultaneous usage. Broadband performance is affected by multiple factors including number of occupants and devices, simultaneous usage, router range etc. For more information speak to your broadband provider.
Map data ©OpenStreetMap contributors.
