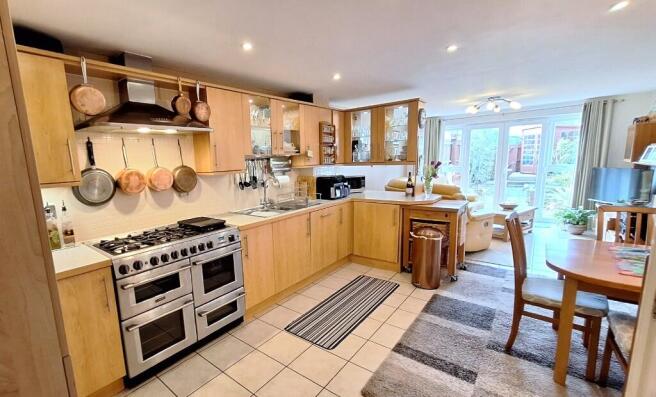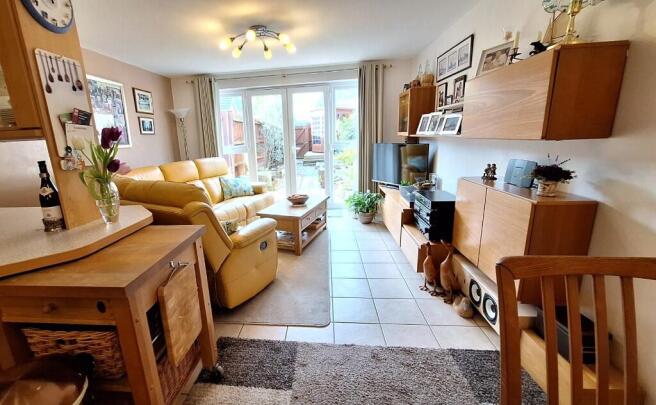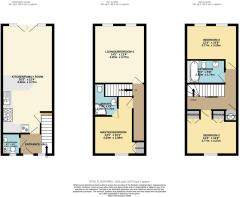
Phoenix Way, Stowmarket, Suffolk, IP14

- PROPERTY TYPE
Town House
- BEDROOMS
3
- BATHROOMS
2
- SIZE
1,162 sq ft
108 sq m
- TENUREDescribes how you own a property. There are different types of tenure - freehold, leasehold, and commonhold.Read more about tenure in our glossary page.
Freehold
Key features
- No Onward Chain
- Gas fired central heating
- Double Glazing
- Garage & car space
- Enclosed rear garden
- Well maintained & presented
- Walking Distance of Stowmarket Rail Station and Town Centre
Description
Composite part-glazed door to:
Entrance hall:
With ceramic tiled floor, sealed unit double glazed window to front, radiator, smoke detector, stairs to first floor, door to:
Cloakroom:
Fitted with a white suite of low level WC, pedestal wash basin with plunge plug and mixer tap, radiator, half tiled walls, ceramic flooring, sealed unit double glazed window to front, cupboard housing Potterton HE gas boiler and Danfoss programmer.
Kitchen / Family room:
Fitted with an extensive range of Ash effect fronted units comprising 1 1/2 bowl inset stainless sink unit with mixer tap with cupboards and Hotpoint integrated dishwasher under, stone effect worktops with cupboards and drawers under, Cannon electric range cooker with 6 burner gas hob, 3 ovens and warming drawer, extractor hood, glazed display unit, tall unit housing Hotpoint fridge/freezer, tiled splashbacks, peninsula unit incorporating breakfast bar, double fronted glazed high level display unit and cupboard under housing Bosch washing machine, ceramic flooring, LED lighting to kitchen area, radiator, tv point, large understairs cupboard, sealed unit double glazed French doors and side panels to rear garden.
First floor landing:
With stairs to second floor, smoke detector, coving and doors to:
Lounge/ Bedroom 4:
Sealed unit double glazed windows to rear, 2 radiators, TV aerial socket, coving, wall mounted pebble effect electric fire.
Master Bedroom:
With double built-in alcove wardrobe, French doors to front with Juliette balcony, radiator, TV aerial socket, door to:
En suite shower room:
Fitted with a white suite of low level WC, pedestal wash basin with plunge plug and mixer tap, corner shower with sliding glass doors, thermostatic shower, radiator, half tiled walls, Manrose extractor fan, LED lighting.
2nd floor landing:
Access to loft via ladder, airing cupboard housing Megaflow sealed hot water tank with immersion heater, doors to:
Bedroom 2:
Sealed unit double glazed window to front, 2 double built-in wardrobes, radiator,
Family bathroom:
Fitted with a 'P' shaped white bath with mixer tap, Bristan thermostatic shower over, curtain and rail, low level WC, pedestal wash basin with plunge plug and mixer tap, radiator, 1/2 tile splashbacks, Greenwood extractor fan, LED lighting,
Bedroom 3:
Sealed unit double glazed windows to rear, radiator.
Outside:
To the front of the property there is a small garden laid to stone with path and step to door. The rear garden is nicely landscaped with a paved patio up to slate chipped area, raised beds and raised decking, summer house with power (plug in).The garden is enclosed by close boarded fencing with a gate to the rear leading to the car parking area where there is a single garage (leasehold) and private tarmac parking space.
Services:
We understand from the vendors that all main services are connected to the property.
Council tax band C £2256 payable for 2024/25
The communal areas are managed by Gateway property management. An annual fee is payable for the general upkeep which is currently approx. £220.
Brochures
download details- COUNCIL TAXA payment made to your local authority in order to pay for local services like schools, libraries, and refuse collection. The amount you pay depends on the value of the property.Read more about council Tax in our glossary page.
- Ask agent
- PARKINGDetails of how and where vehicles can be parked, and any associated costs.Read more about parking in our glossary page.
- Garage,Off street
- GARDENA property has access to an outdoor space, which could be private or shared.
- Front garden,Patio,Enclosed garden,Rear garden
- ACCESSIBILITYHow a property has been adapted to meet the needs of vulnerable or disabled individuals.Read more about accessibility in our glossary page.
- Ask agent
Phoenix Way, Stowmarket, Suffolk, IP14
Add an important place to see how long it'd take to get there from our property listings.
__mins driving to your place
Get an instant, personalised result:
- Show sellers you’re serious
- Secure viewings faster with agents
- No impact on your credit score
Your mortgage
Notes
Staying secure when looking for property
Ensure you're up to date with our latest advice on how to avoid fraud or scams when looking for property online.
Visit our security centre to find out moreDisclaimer - Property reference phnxwy225. The information displayed about this property comprises a property advertisement. Rightmove.co.uk makes no warranty as to the accuracy or completeness of the advertisement or any linked or associated information, and Rightmove has no control over the content. This property advertisement does not constitute property particulars. The information is provided and maintained by Maxwell Brown, Stowmarket. Please contact the selling agent or developer directly to obtain any information which may be available under the terms of The Energy Performance of Buildings (Certificates and Inspections) (England and Wales) Regulations 2007 or the Home Report if in relation to a residential property in Scotland.
*This is the average speed from the provider with the fastest broadband package available at this postcode. The average speed displayed is based on the download speeds of at least 50% of customers at peak time (8pm to 10pm). Fibre/cable services at the postcode are subject to availability and may differ between properties within a postcode. Speeds can be affected by a range of technical and environmental factors. The speed at the property may be lower than that listed above. You can check the estimated speed and confirm availability to a property prior to purchasing on the broadband provider's website. Providers may increase charges. The information is provided and maintained by Decision Technologies Limited. **This is indicative only and based on a 2-person household with multiple devices and simultaneous usage. Broadband performance is affected by multiple factors including number of occupants and devices, simultaneous usage, router range etc. For more information speak to your broadband provider.
Map data ©OpenStreetMap contributors.





