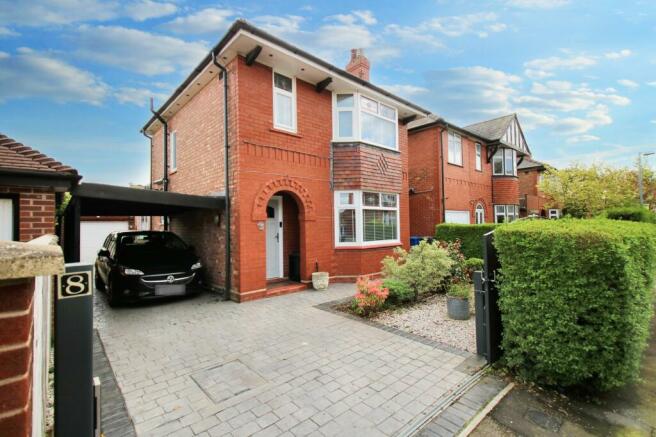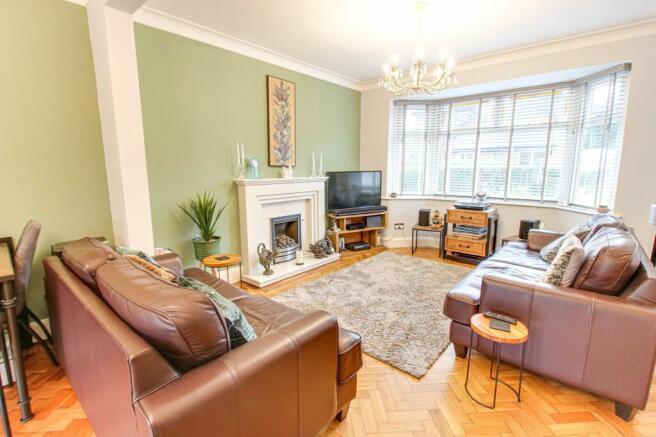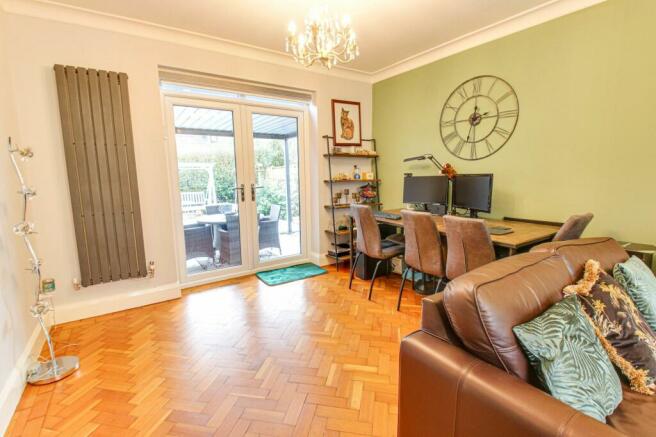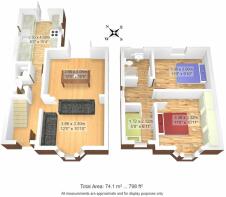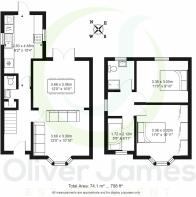Hampton Road, Cadishead, M44

- PROPERTY TYPE
Detached
- BEDROOMS
3
- BATHROOMS
1
- SIZE
850 sq ft
79 sq m
- TENUREDescribes how you own a property. There are different types of tenure - freehold, leasehold, and commonhold.Read more about tenure in our glossary page.
Freehold
Key features
- Three Bedroom Detached
- Extended Kitchen
- Parquet Flooring
- Two reception Rooms
- Guest WC
- Modern Bathroom Suite
- Detached Garage
- Gated Driveway
Description
This modern and spacious 3-bedroom detached house is a true gem in the heart of the sought-after neighbourhood. Boasting a highly desirable layout, this property offers ample living space spread across two floors, making it an ideal family home.
Step inside and you'll immediately be greeted by the stunning parquet flooring that flows seamlessly throughout the ground floor, creating a warm and inviting ambience. The ground floor features a spacious walk through reception room, perfect for entertaining guests and spending quality time with loved ones. Additionally, the extended kitchen is a true highlight of the property, providing ample space for meal preparation and featuring modern appliances. A guest WC rounds off the ground floor, providing convenience and practicality for the entire family.
Make your way upstairs, and you'll discover three well-proportioned bedrooms, each offering plenty of natural light and space for relaxation. The modern bathroom suite is beautifully designed, incorporating sleek fixtures and a neutral colour scheme.
In addition to the impressive interior, this stunning property also boasts fantastic outside space. The well-maintained lawn garden is perfect for outdoor activities and barbeque parties during the summer months. The seating area provides a comfortable spot for relaxation and al fresco dining, allowing you to fully enjoy the beautiful surroundings. Conveniently located outside, you'll find power points and an outside water tap, ensuring that all your outdoor needs are easily met.
Further enhancing the property's appeal is a long gated driveway, providing ample parking space for multiple vehicles, ensuring that all your parking needs are taken care of. For those in need of extra storage or vehicle security, the detached garage offers a convenient solution.
Overall, this 3-bedroom detached house offers a wonderful blend of spacious living areas, modern amenities, and fantastic outside space. With its desirable location and impressive features, this property presents an incredible opportunity for those seeking the perfect family home. Don't miss out on the chance to make this sensational house your own. Contact us today to arrange a viewing.
EPC Rating: D
Hallway
Parquet floor, storage and radiator
Lounge
3.3m x 3.6m
Front facing UPVC bay window, parquet floor, gas living flame fire, coving and radiator
Dining Room
3.6m x 3m
Rear facing UPVC french doors, parquet floor, coving and radiator
Guest WC
0.8m x 1.6m
Side facing UPVC window, low flush wc, hand wash basin, tiled walls, cupboard housing boiler and under stairs cupboard
Kitchen
2.5m x 4.7m
Two side facing UPVC windows, base and wall units, induction hob, AEG double electric oven with self cleaning mode and extractor, AEG under the counter fridge freezer, AEG washing machine, AEG dishwasher, quality glass splashback over work surfaces with matching window sil, floor to ceiling larder unit, anthracite radiator and laminate flooring
Landing
Side facing UPVC window, loft access with ladder, part boarded with light and laminate flooring.
Bedroom one
3.3m x 3.7m
Front facing UPVC bay window, fitted wardrobes with mirrored doors, laminate flooring and radiator
Bedroom two
3m x 3.3m
Rear facing UPVC window, laminate flooring and radiator
Bedroom three
1.7m x 2.1m
Front facing UPVC window, laminate flooring and radiator
Bathroom
2.1m x 1.8m
Rear facing UPVC window, Sliding entrance door, cupboard, low flush wc, vanity sink unit, laminate flooring, floor to ceiling grey splash back and heated tower rail
Garden
Lawn Garden, Paved seating area. Power points and outside water tap.
(Gazebo not included) Outdoor lighting, composite side entrance gate, beautiful Holly bush archway.
Parking - Driveway
Long gated driveway with composite sliding gate
Parking - Garage
Detached garage
Energy performance certificate - ask agent
Council TaxA payment made to your local authority in order to pay for local services like schools, libraries, and refuse collection. The amount you pay depends on the value of the property.Read more about council tax in our glossary page.
Ask agent
Hampton Road, Cadishead, M44
NEAREST STATIONS
Distances are straight line measurements from the centre of the postcode- Irlam Station0.8 miles
- Glazebrook Station0.9 miles
- Flixton Station2.8 miles
About the agent
Taking time and adding passion our processes developed over many years, enables Oliver James to achieve the best possible price when selling your home. A home is only sold once and what will probably be your biggest tax free asset has to be sold to its fullest potential. Our office on Liverpool Road is designed to be inviting to buyers so they feel comfortable to use our company which in turns creates trust and helps to negotiate the best price. Our team looks forward to helping you.
Industry affiliations

Notes
Staying secure when looking for property
Ensure you're up to date with our latest advice on how to avoid fraud or scams when looking for property online.
Visit our security centre to find out moreDisclaimer - Property reference 04d7dfed-e60f-415d-a65e-94f5158ee429. The information displayed about this property comprises a property advertisement. Rightmove.co.uk makes no warranty as to the accuracy or completeness of the advertisement or any linked or associated information, and Rightmove has no control over the content. This property advertisement does not constitute property particulars. The information is provided and maintained by Oliver James, Cadishead. Please contact the selling agent or developer directly to obtain any information which may be available under the terms of The Energy Performance of Buildings (Certificates and Inspections) (England and Wales) Regulations 2007 or the Home Report if in relation to a residential property in Scotland.
*This is the average speed from the provider with the fastest broadband package available at this postcode. The average speed displayed is based on the download speeds of at least 50% of customers at peak time (8pm to 10pm). Fibre/cable services at the postcode are subject to availability and may differ between properties within a postcode. Speeds can be affected by a range of technical and environmental factors. The speed at the property may be lower than that listed above. You can check the estimated speed and confirm availability to a property prior to purchasing on the broadband provider's website. Providers may increase charges. The information is provided and maintained by Decision Technologies Limited.
**This is indicative only and based on a 2-person household with multiple devices and simultaneous usage. Broadband performance is affected by multiple factors including number of occupants and devices, simultaneous usage, router range etc. For more information speak to your broadband provider.
Map data ©OpenStreetMap contributors.
