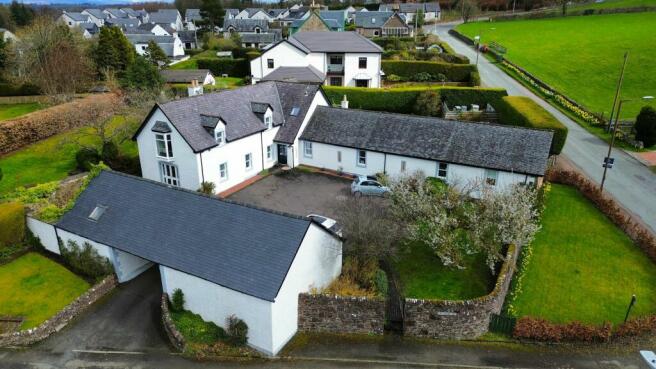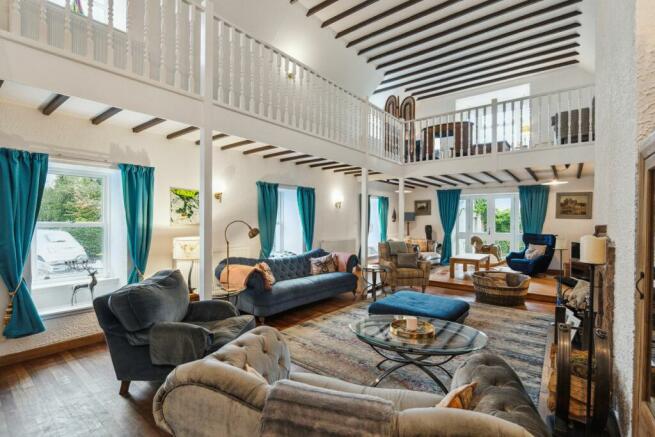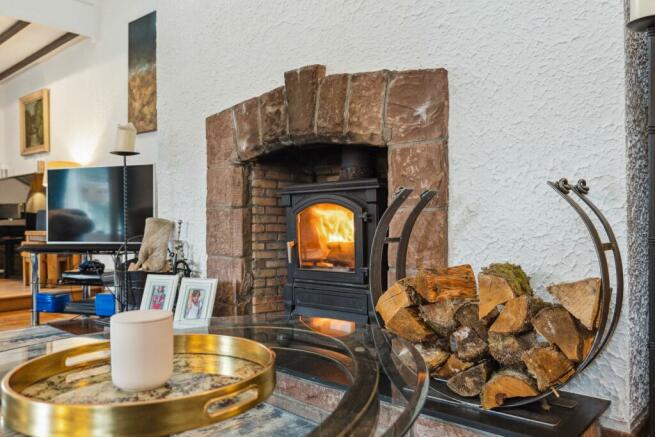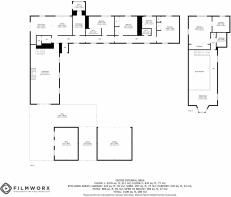Drumore Street, Killearn

- PROPERTY TYPE
Detached
- BEDROOMS
4
- BATHROOMS
3
- SIZE
2,831 sq ft
263 sq m
- TENUREDescribes how you own a property. There are different types of tenure - freehold, leasehold, and commonhold.Read more about tenure in our glossary page.
Freehold
Key features
- Classic detached four bedroom farm house in the center of the village
- Detached outbuilding with double garage and new electric roller door
- Bepoke designer kitchen with island
- Double height lliving room with mezzanine and wood burning stove
- Picturesque garden with patio area
- Courtyard
- Master bedroom with four piece Burlington en suite bathroom
- Brand new gas combi boiler
- Store room/ workshop
- Utility Room
Description
Spittal Farm, a classic detached farmhouse, stands proudly, crafted from white-rendered stone beneath a pitched slate roof. With its roots dating back to over 250 years, this home has undergone thoughtful modernization and expansion, transforming it into the ultimate family retreat.
Step inside, and you'll be greeted by a symphony of space and style. The centerpiece, the sitting room, is a grand open-plan sanctuary on the ground floor. A log burning stove, sets the tone for cozy gatherings, while a library area adds a touch of sophistication. The first floor's gallery overlooks this space, creating a sense of connection and flow.
The ground floor unfolds with a dining kitchen that has direct access to the rear garden. The custom built by JS Geddes kitchen creates the ideal space for quality time with the family or hosting friends. The kitchen is made up of wall and floor mount units with a range of integrated appliances, Island for casual dining and state of the art Rangemaster gas cooker. Separate to the kitchen there is a utility room and boot room with direct access to the garden. Also downstairs, three double bedrooms with ample room for self-standing furniture, a convenient WC, and a family bathroom with shower over bath.
Ascend the stairs to the first floor, where the master bedroom awaits, complete with an Burlington four piece en suite bathroom and dressing room.
As you gaze outside, a courtyard unfolds-a generous parking area and an inviting garden, all within view. Across the courtyard stands a detached outbuilding, housing a double garage, a practical store room, and an archway that beckons you into this enchanting property.
Surrounded by a picturesque garden, the landscape is primarily lawned, with a paved and walled patio area-a perfect suntrap for those tranquil afternoons and evenings.
Spittal Farm is not just a home; it's a legacy of comfort, style, and the timeless embrace of a village that beckons you to call it your own. Explore the beauty of tradition seamlessly intertwined with modern living-an opportunity to create cherished memories in a place where the past and present coexist harmoniously.
Notably, this residence boasts a brand new boiler, recently replaced radiators, including some elegant column radiators. Additionally, there are new towel rails in the bathrooms, a state-of-the-art electric roller door on the garage, and brand new solid wood custom-built patio doors in the living room, adding a touch of modern convenience and luxury to this timeless haven.
Tenure: Freehold
Kitchen
3.6m x 3.9m
Dining
5.3m x 4m
Living room
11.4m x 5.4m
Utility
4.5m x 2.3m
Entrance hall
1.6m x 2.3m
WC
Bathroom
2.2m x 2.7m
Bedroom 1
3.6m x 5.4m
Walk-in closet
1.2m x 3m
Bedroom 1
Bedroom 2
3.6m x 4.3m
Walk-in closet
1.2m x 1.7m
Bedroom 3
5m x 4.2m
SECOND FLOOR:
Sitting Room
4.2m x 5.4m
Master bedroom
5.2m x 4.4m
Walk-in closet
2.7m x 1.9m
Master bedroom
En-suite
2.9m x 3.2m
Master bedroom
Shed
6.1m x 4.4m
Carport
6.4m x 3.4m
Garage
6.4m x 6.1m
Brochures
BrochureCouncil TaxA payment made to your local authority in order to pay for local services like schools, libraries, and refuse collection. The amount you pay depends on the value of the property.Read more about council tax in our glossary page.
Ask agent
Drumore Street, Killearn
NEAREST STATIONS
Distances are straight line measurements from the centre of the postcode- Milngavie Station7.6 miles
About the agent
West Homes is an independently owned boutique estate agency set up by local Roscoe West who eats, sleeps and breathes property.
Roscoe has worked at a director level within Scotland's largest independently owned agent for the last 5 years and therefore has a great understanding of the local market within Glasgow and Stirlingshire.
West Homes provides the highest levels of customer service and client care. We pride ourselves on our pro-active mindset when it comes to the prime Stir
Industry affiliations

Notes
Staying secure when looking for property
Ensure you're up to date with our latest advice on how to avoid fraud or scams when looking for property online.
Visit our security centre to find out moreDisclaimer - Property reference RS0269. The information displayed about this property comprises a property advertisement. Rightmove.co.uk makes no warranty as to the accuracy or completeness of the advertisement or any linked or associated information, and Rightmove has no control over the content. This property advertisement does not constitute property particulars. The information is provided and maintained by West Homes, Killearn. Please contact the selling agent or developer directly to obtain any information which may be available under the terms of The Energy Performance of Buildings (Certificates and Inspections) (England and Wales) Regulations 2007 or the Home Report if in relation to a residential property in Scotland.
*This is the average speed from the provider with the fastest broadband package available at this postcode. The average speed displayed is based on the download speeds of at least 50% of customers at peak time (8pm to 10pm). Fibre/cable services at the postcode are subject to availability and may differ between properties within a postcode. Speeds can be affected by a range of technical and environmental factors. The speed at the property may be lower than that listed above. You can check the estimated speed and confirm availability to a property prior to purchasing on the broadband provider's website. Providers may increase charges. The information is provided and maintained by Decision Technologies Limited.
**This is indicative only and based on a 2-person household with multiple devices and simultaneous usage. Broadband performance is affected by multiple factors including number of occupants and devices, simultaneous usage, router range etc. For more information speak to your broadband provider.
Map data ©OpenStreetMap contributors.




