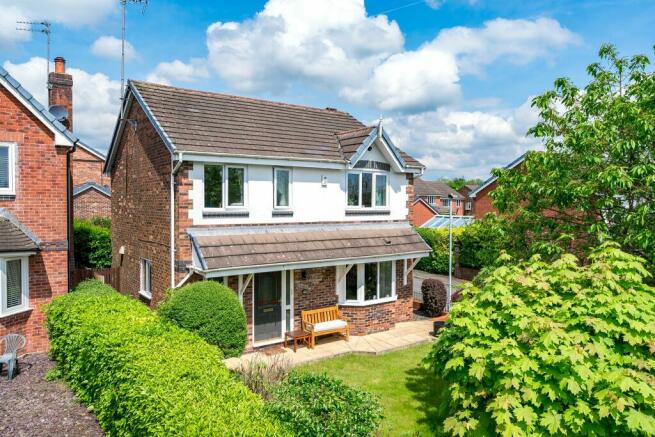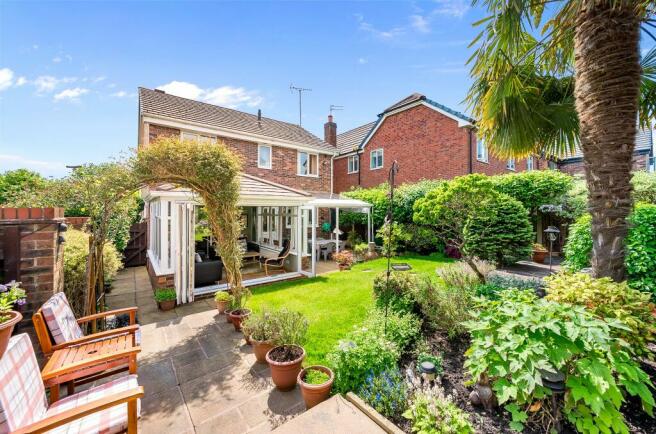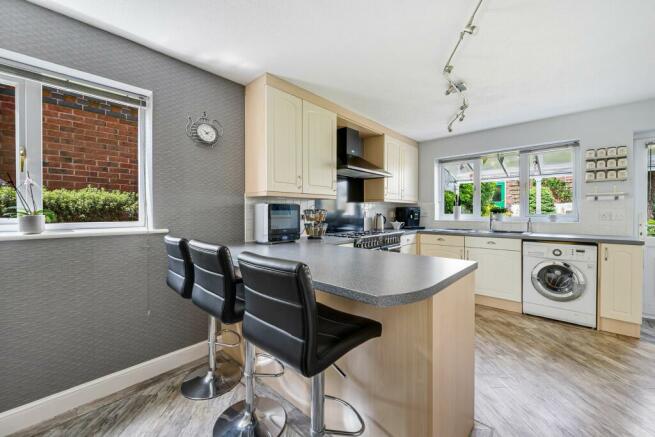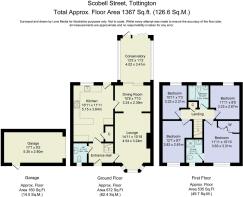Scobell Street, Tottington

- PROPERTY TYPE
Detached
- BEDROOMS
4
- BATHROOMS
2
- SIZE
1,367 sq ft
127 sq m
Key features
- Beautiful Four Bedroom Detached Home
- Single Garage & Driveway
- CCTV System
- Three Reception Rooms
- Master Bedroom with En-suite
- Large Fronted Garden & Rear Garden with Patio
- Veranda for Outdoor Entertaining
- Sold with No Onward Chain
Description
As you approach this lovely home, you're greeted by a private driveway leading to a single garage, offering secure parking. The property's facade is elegantly fronted by a dwarf wall and wrought-iron fencing, creating a sense of seclusion and privacy. The lush front lawn, complemented by leafy views and vistas of the adjacent countryside, adds to the home's picturesque setting.
Step into a world of warmth and comfort as you enter the welcoming entrance hall. Here, a plush, neutrally carpeted staircase beckons, while to the left lies a stylishly decorated downstairs WC with a handwash basin and toilet. To the right of the front door, discover the spacious and inviting lounge, seamlessly flowing into the dining room. Bathed in natural light, this area is a haven of tranquility, featuring carpeted flooring, neutral tones, and a cozy gas fire with a feature surround. The large bay window frames idyllic views of the front lawn and beyond.
The dining room, spacious enough for a sizable table, leads to an expansive conservatory with a solid roof. Patio doors open to reveal a beautifully landscaped garden, while bi-folding doors merge the outdoors with the indoors, inviting gentle breezes and birdsong. The V click laminate flooring adds a contemporary touch to this airy space.
Continue from the dining room into the generous breakfast kitchen, accessible from both the dining room and hallway, boasts extensive cabinetry, a seven-burner gas 'Stoves' range with four ovens, and a designer Franke sink with views over the rear garden. Integrated appliances include fridge, freezer and dishwasher. Dine sociably at the peninsular breakfast bar, the perfect place to gather for croissants and coffee. Stylish Karndean flooring in warm tones of Grey and large understairs storage cupboard currently used as a pantry complete the finish of this sizeable kitchen/breakfast room.
Ascend to the first floor, the first door on the right you will find the master bedroom which offers serene countryside views, ample storage, and an ensuite with classic tiling and modern amenities where you can refresh and unwind. Adjacent, find another spacious bedroom with ample wardrobe space. The family bathroom, equipped with a Jacuzzi bath and shower, exudes style and comfort. Additional bedrooms offer cozy accommodations with delightful garden and countryside views.
Experience outdoor living at its finest at 122 Scobell Street. The property's outdoor space is a testament to thoughtful landscaping, creating a haven for relaxation and entertainment. The mature shrubs at the front ensure privacy, perfect for enjoying quiet moments on the bench. The rear garden, a masterpiece of design, features a custom-made lean-to Gazebo, ideal for enjoying alfresco dining and barbecues, regardless of the weather. The extensive, private patio is complemented by a low-maintenance garden, adorned with ornamental trees and shrubs. The raised decked patio area and additional paved patio offer versatile spaces for outdoor enjoyment. A charming wooden gate provides easy access to the driveway and garage.
Out and About
Balancing the convenience of the town with the bliss of rurality, No. 122 Scobell Street, enjoys the best of both worlds yet provides easy access to motorway and Bury Metrolink. Young families are particularly well catered for with an excellent selection of local schools. Reconnect with nature, perfectly poised close to many rural walks including the Kirklees Trail, Two Brooks Valley & Bottoms Hall alongside Old Kay's Park. Amenities are plentiful with no shortage of shops, cafes, bars and restaurants to explore in the village and neighbouring areas to include the local Co-op, Tesco Express, Helen's florist, Post Office and Cobwebs gift shop together with a butcher's, GP surgery, barbers, hairdressers and beauty salons alongside a thriving bowling and social club at nearby Tottington Park. Dine out at delightful family-run Italian restaurant Carmelos also housing Bilardi's Bar - ideal for catching up with friends over wine and cocktails before moving on to Stanley's of Tottington. Sample Indian cuisine at Asha or pick up Friday night takeaway from China Rose
For a warm and welcoming family home, in a sought-after setting, start your new chapter today and book your viewing for 122 Scobell Street, Tottington.
Council Tax Band: E (Bury Council )
Tenure: Leasehold (999 years)
Ground Rent: £100 per year (reviewed every 50 years)
Service Charge: £0 per year
built in 2001 and lease is £100 for the first 50 years.
Brochures
Brochure- COUNCIL TAXA payment made to your local authority in order to pay for local services like schools, libraries, and refuse collection. The amount you pay depends on the value of the property.Read more about council Tax in our glossary page.
- Band: E
- PARKINGDetails of how and where vehicles can be parked, and any associated costs.Read more about parking in our glossary page.
- Off street
- GARDENA property has access to an outdoor space, which could be private or shared.
- Private garden
- ACCESSIBILITYHow a property has been adapted to meet the needs of vulnerable or disabled individuals.Read more about accessibility in our glossary page.
- Ask agent
Scobell Street, Tottington
Add your favourite places to see how long it takes you to get there.
__mins driving to your place
Your mortgage
Notes
Staying secure when looking for property
Ensure you're up to date with our latest advice on how to avoid fraud or scams when looking for property online.
Visit our security centre to find out moreDisclaimer - Property reference RS0294. The information displayed about this property comprises a property advertisement. Rightmove.co.uk makes no warranty as to the accuracy or completeness of the advertisement or any linked or associated information, and Rightmove has no control over the content. This property advertisement does not constitute property particulars. The information is provided and maintained by Wainwrights Estate Agents, Bury. Please contact the selling agent or developer directly to obtain any information which may be available under the terms of The Energy Performance of Buildings (Certificates and Inspections) (England and Wales) Regulations 2007 or the Home Report if in relation to a residential property in Scotland.
*This is the average speed from the provider with the fastest broadband package available at this postcode. The average speed displayed is based on the download speeds of at least 50% of customers at peak time (8pm to 10pm). Fibre/cable services at the postcode are subject to availability and may differ between properties within a postcode. Speeds can be affected by a range of technical and environmental factors. The speed at the property may be lower than that listed above. You can check the estimated speed and confirm availability to a property prior to purchasing on the broadband provider's website. Providers may increase charges. The information is provided and maintained by Decision Technologies Limited. **This is indicative only and based on a 2-person household with multiple devices and simultaneous usage. Broadband performance is affected by multiple factors including number of occupants and devices, simultaneous usage, router range etc. For more information speak to your broadband provider.
Map data ©OpenStreetMap contributors.




