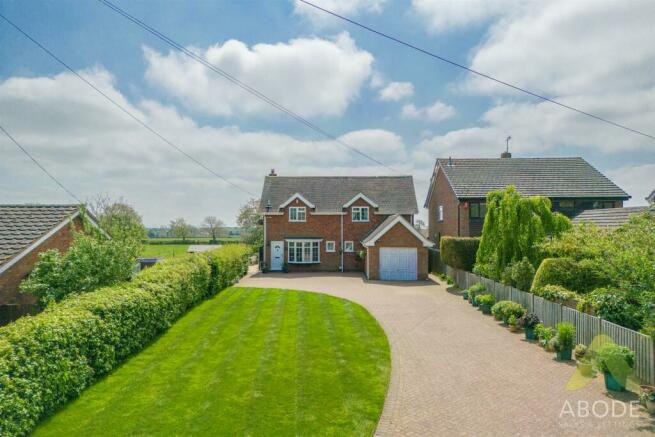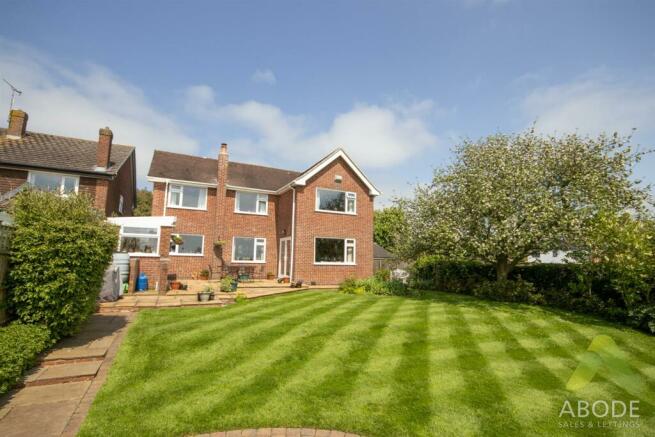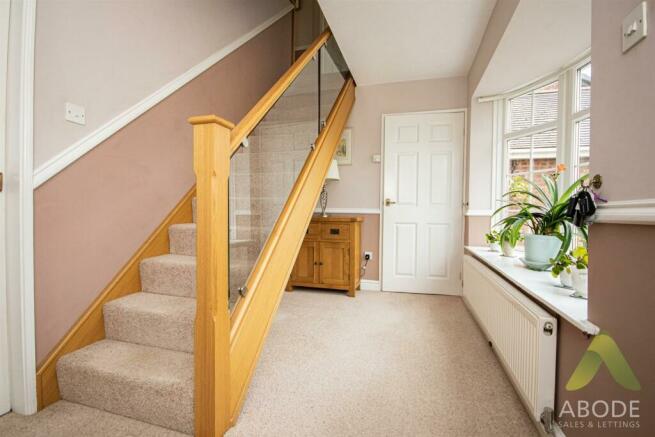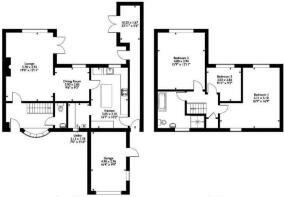
Church Lane, Hanbury, Burton-On-Trent

- PROPERTY TYPE
Detached
- BEDROOMS
3
- BATHROOMS
1
- SIZE
Ask agent
- TENUREDescribes how you own a property. There are different types of tenure - freehold, leasehold, and commonhold.Read more about tenure in our glossary page.
Freehold
Description
Set on a generous 0.18-acre plot, the property provides a spacious frontage with a useful driveway that leads to the garage. Inside, the home has been finished to an impeccable standard, with sleek modern features throughout. The contemporary kitchen is fully equipped with integrated appliances, making cooking and entertaining a breeze. The modern bathroom boasts a four-piece suite, while three double bedrooms offer ample space and countryside views.
The heart of the home is the fabulous lounge diner with its picture windows that flood the space with natural light and offer breathtaking views of the adjacent rolling countryside. This space is perfect for entertaining or for simply relaxing in the tranquillity of this charming location.
This property offers the perfect blend of modern luxury and quintessential Staffordshire countryside. So, why wait? Book a viewing today!
Location - Hanbury Village, situated 7 miles between Burton upon Trent and Uttoxeter, is a charming headland that rises 250ft above the Dove Valley, offering picturesque views of the beautiful rolling landscape, adjacent to the River Dove towards the Weaver Hills and Derbyshire Dales. While Hanbury isn't directly on a main road, the A50 is situated 2 miles to the north at Sudbury offers quick access to the M6 to the west and the M1 to the east.
The village is defined by the 13th Century Parish Church of St Werburgh and the nearby Water Tower, both of which make it a unique destination. Hanbury is primarily an agricultural area, and much of the land on the outskirts of the Parish belongs to The Duchy of Lancaster.
Hanbury Village is home to several buildings of historical importance, including The Thatches, a 15th Century building which was once a public house, and The Cock Inn, which was destroyed in 1944 by the Fauld explosion. Despite rebuilding two pubs after the war, the brewery mistakenly swapped the building plans, placing The Cock Inn in a small village in Hanbury instead of on a housing estate in Birmingham where it was intended.
The village offers plenty of activities and clubs for residents to enjoy, like gardening, cricket, bowls, badminton, singing, acting, and keep-fit classes. With easy access to numerous public footpaths, including walks that connect to villages like Tutbury, Fauld crater and Draycott in the Clay, Hanbury Village is a beautiful destination that offers something for everyone.
Entrance Hall - Upon entering through the UPVC external front door, you will be welcomed into an inviting entrance hall. As you proceed, the bay window and dado rail add a touch of elegance to the space. The highlight of the hall is the Neville Johnson glazed balustrade oak staircase ascending to the first floor. The carpeted flooring leads to the downstairs WC and lounge diner.
Downstairs Wc - Easily accessible from the entrance hall, the downstairs WC is equipped with a close-coupled WC, pedestal hand wash basin, ceramic tiling to walls, ceiling light point, and UPVC double glazed window to front aspect.
Lounge Diner - 8.68 x 6.76 (28'5" x 22'2") - Ideally located, the living area can be accessed by passing through the mahogany hardwood glazed door. The central heating radiator and Aegean limestone fire surround with a working coal/wood open fire provide a cozy touch to the space. The room is bathed in natural light coming from the double glazed French doors leading out onto the patio and a double-glazed picture window facing the south-facing rear garden. The carpeted flooring flows through a spacious arch into the dining area, where a single pendant dimmer ceiling light, coving, and another double-glazed picture window is located. A door leads to the modern kitchen.
Kitchen - 5.05 x 3.1 (16'6" x 10'2") - Fitted with contemporary, wall and base units with soft close cupboards and a central kitchen island including a breakfast bar, this modern kitchen is an excellent space for culinary activities. The LED dimmer spotlights provide ample lighting for food preparation over the granite work surface. The kitchen also includes under-cupboard lighting, induction hob with splashback, Hotpoint extractor, Franke sink with a stainless steel mixer tap, and integrated fridge freezer, wine cooler, Bosch oven, oil fired Rayburn range with two rings and double oven (facility to provide hot water) and microwave are designed to cater to your needs. Tiled flooring adds a touch of elegance to the room. The south-facing rear garden is visible through the double-glazed picture window.
Utility Room - 2.13 x 5.1 (6'11" x 16'8") - The convenient utility room is designed to cater to your laundering needs. It is equipped with ceiling spotlights, fitted cupboard units, one double-glazed window, laminate work surfaces, and offers space and plumbing for washing machines, dishwashers, and dryers. The room also features an oil-fired boiler and ceramic wood effect flooring.
Garden Room - 10.33 x 1.67 (33'10" x 5'5") - Located off the kitchen, this delightful space offers scenic views of the surroundings. The double-glazed solar glass roof and UPVC panelled exterior door leading out onto the front of the property. As you proceed, the boot room style hallway opens into the garden room, partially exposing the brick of the original exterior wall. The UPVC double glazed French doors offer unparalleled access to the patio. The UPVC window and tiled flooring complete the look of this inspiring space.
First Floor Landing - As you walk up the stairs, you will notice the loft hatch with a fitted ladder leading to the fully boarded loft and the cupboard that encloses the immersion tank with storage. These features add practicality to the space, giving you additional storage options. Once you reach the top of the stairs, the landing leads to the three bedrooms and family bathroom.
Master Bedroom - 5.11 x 5.1 (16'9" x 16'8") - The spacious master bedroom boasts double glazed windows that offer a stunning view of the church, as well as the south-facing garden and fields. This breathtaking view allows you to feel a deeper connection with nature while enjoying the comfort of your own space. The room also features two central heating radiators that provide warmth and elevate the overall comfort level.
Bedroom Two - 4.8 x 3.94 (15'8" x 12'11") - This beautifully designed spacious double bedroom is specifically catered to provide absolute comfort and tranquillity. With one UPVC double glazed picture window overlooking the picturesque south-facing garden and fields, you can immerse yourself in the natural beauty of the surrounding environment. Additionally, an central heating radiator in the room serves to create a cosy, inviting atmosphere that will undoubtedly make you feel right at home.
Bedroom Three - 3.03 x 2.83 (9'11" x 9'3") - The third bedroom is equipped with a UPVC double glazed picture window looking over the south-facing garden and fields, and one central heating radiator.
Family Bathroom - The well-planned L-shaped bathroom comprises a panelled bath, vanity unit with WC and hand wash basin, and additional storage space. The separate shower cubicle with electric shower and marble-effect aqua panelling add practicality to the room. The LED spotlights, one towel rail, fitted LED mirror, part ceramic tiling to walls, and ceramic tile effect Karndean flooring complete the look, providing a touch of luxury.
Outside - This stunning property boasts a partially block-paved private driveway, providing generous parking and leading to the garage. A delightful lawned fore garden adds to the overall charm of the property. Additionally, a wooden pedestrian gate offers convenient access to the rear of the property, garden room, and garage. Enjoy the tranquillity of the surrounding fields in the rear south-facing garden, which is mainly laid to lawn and features several luxurious outdoor seating areas, including beautiful patio spaces around the garden. You can easily access the garden room and the lounge through the UPVC double glazed patio doors, creating a seamless indoor-outdoor experience.
Brochures
Church Lane, Hanbury, Burton-On-TrentBrochureCouncil TaxA payment made to your local authority in order to pay for local services like schools, libraries, and refuse collection. The amount you pay depends on the value of the property.Read more about council tax in our glossary page.
Band: F
Church Lane, Hanbury, Burton-On-Trent
NEAREST STATIONS
Distances are straight line measurements from the centre of the postcode- Tutbury & Hatton Station2.9 miles
- Burton-on-Trent Station5.3 miles
- Uttoxeter Station5.7 miles
About the agent
Abode, Staffordshire & Derbyshire
Regents House, 34b High Street, Tutbury Burton on Trent Staffordshire DE13 9LS

Abode are experienced and established Independent Estate Agents. Offering sales services throughout Burton-on-Trent, Uttoxeter, Ashbourne and Cheadle.
Abode began as family ran business (Anderson-Dixon) in 2003. Established by brother and sister partnership Nathan and Sonia Anderson-Dixon
The business has gone from strength to strength by following its simple ethos of always putting the needs of customers first and delivering a personal, profession
Industry affiliations


Notes
Staying secure when looking for property
Ensure you're up to date with our latest advice on how to avoid fraud or scams when looking for property online.
Visit our security centre to find out moreDisclaimer - Property reference 32831619. The information displayed about this property comprises a property advertisement. Rightmove.co.uk makes no warranty as to the accuracy or completeness of the advertisement or any linked or associated information, and Rightmove has no control over the content. This property advertisement does not constitute property particulars. The information is provided and maintained by Abode, Staffordshire & Derbyshire. Please contact the selling agent or developer directly to obtain any information which may be available under the terms of The Energy Performance of Buildings (Certificates and Inspections) (England and Wales) Regulations 2007 or the Home Report if in relation to a residential property in Scotland.
*This is the average speed from the provider with the fastest broadband package available at this postcode. The average speed displayed is based on the download speeds of at least 50% of customers at peak time (8pm to 10pm). Fibre/cable services at the postcode are subject to availability and may differ between properties within a postcode. Speeds can be affected by a range of technical and environmental factors. The speed at the property may be lower than that listed above. You can check the estimated speed and confirm availability to a property prior to purchasing on the broadband provider's website. Providers may increase charges. The information is provided and maintained by Decision Technologies Limited.
**This is indicative only and based on a 2-person household with multiple devices and simultaneous usage. Broadband performance is affected by multiple factors including number of occupants and devices, simultaneous usage, router range etc. For more information speak to your broadband provider.
Map data ©OpenStreetMap contributors.





