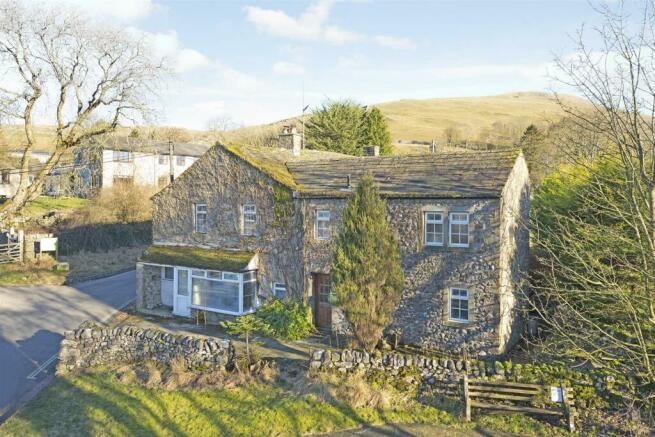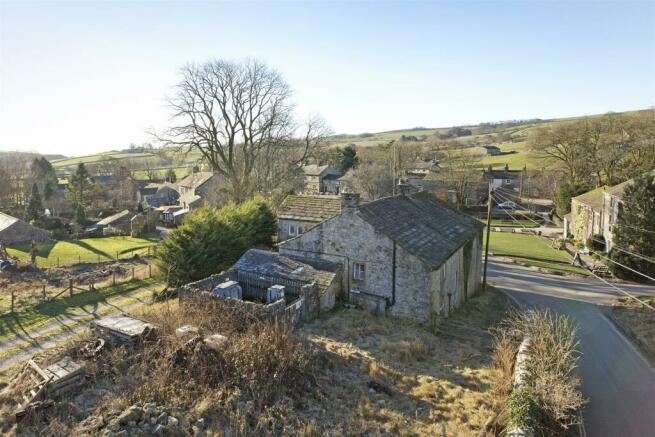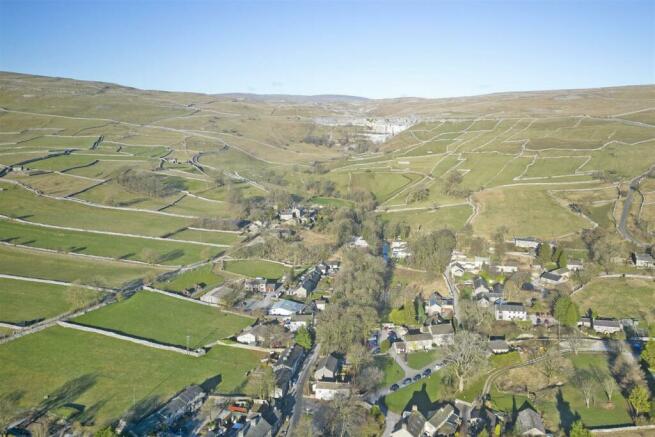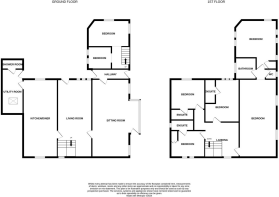Finkle Street, Malham

- PROPERTY TYPE
Detached
- BEDROOMS
7
- BATHROOMS
5
- SIZE
Ask agent
- TENUREDescribes how you own a property. There are different types of tenure - freehold, leasehold, and commonhold.Read more about tenure in our glossary page.
Freehold
Key features
- Popular Village
- Picturesque Location
- Detached
- Stone Built
- In Need of Modernisation
- Three Reception Rooms
- Seven Bedrooms
- Five Bathrooms
- Parking
- Breath-taking Views
Description
Malham is the picturesque, principal village of Malhamdale, nestling into spectacular Yorkshire Dales National Park
scenery yet just 5 miles east of Settle and 10 miles from Skipton, with regular trains from Gargrave to Leeds and onwards to London. Leeds-Bradford Airport, offering 3 flights per day to London is a 30-mile journey of under 1hour.
Situated at the source of the River Aire, Malham enjoys one of England's most spectacular geological features, Malham Cove an 80 metre high, semi-circular Limestone cliff hosting world class climbing. Two other outstanding geological attractions are the enchanting Janet's Foss waterfall and pool, and the dramatic Gordale Scar, the inspiration for Helm Deep. The three are linked by a footpath to create one the UK's top three walks. There are two pubs in the village, the Buck Inn and the Lister Arms - voted Yorkshire's favourite pub.
Malham has its own primary school situated between Malham and Kirkby Malham. The village is within the catchment area for the Skipton Secondary and Grammar schools, and Settle College. Giggleswick School is a 20-minute car journey.
A substantial and beautiful stone-built home, benefitting from oil fired central heating and mostly double-glazed windows throughout. The property is described below using approximate room sizes:-
Ground Floor -
Entrance Hall - With access doors to front and rear.
Sitting Room - 7.65m x 3.66m (25'1 x 12) - UPVC sealed unit double glazing to the front elevation including a matching external door. Fine views at the front beyond 'the green'. Quarry tiled flooring. Two central heating radiators. Exposed stonework features. Cast iron stove on a stone hearth. Ceiling beams.
Living Room - 7.37m x 3.38m (24'2 x 11'1) - Stone mullioned windows to the side elevation and a window seat. Quarry tiled flooring. Exposed stonework features. Inglenook stone fireplace including a beehive oven and a cast iron stove with a stone flagged hearth. Staircase to the first floor with a spindled balustrade. Built-in store cupboard under stairs.
Dining Kitchen - 7.39m x 3.35m (24'3 x 11') - Fitted units with cupboards, drawers and worktop surfaces including tiled surrounds. White glazed one and a half bowl sink and drainer. Plumbing for a dishwasher. Electric cooker point. Wine rack. Feature pillar. Ceiling beams.
Utility Room - 4.42m x 2.03m (14'6 x 6'8) - Worcester oil fired central heating boiler.
Shower Room - Three piece white suite comprising a hand wash basin, a low suite WC and a shower cubicle having a Mira independent shower. Wall tiling and floor tiling.
Inner Hall - With a central heating radiator. Staircase to the first floor.
Bedroom Six - 4.42m x 2.59m (14'6 x 8'6) - Central heating radiator. Fitted wardrobe.
Bedroom Seven/Study - 2.26m x 2.18m (7'5 x 7'2) - Radiator.
First Floor -
Landing - Radiator and spindled balustrades.
Bedroom One - 7.62m x 3.68m (25' x 12'1) - Providing fine long distance views. Three central heating radiators. Wall light points.
Bedroom Two - 4.01m x 3.71m max (13'2 x 12'2 max) - Stone mullioned windows. Central heating radiator. Wall light point. White pedestal wash basin with a tiled splash-back.
En Suite - Two piece white suite comprising a low suite WC and a tiled shower cubicle with a Triton independent shower.
Bedroom Three - 3.40m x 2.79m (11'2 x 9'2) - Central heating radiator. Light blue pedestal wash basin with a tiled splash-back.
En Suite - Two piece light blue suite comprising a low suite WC and a tiled shower cubicle with a Mira independent shower.
Bedroom Four - 3.35m'0.61m x 2.74m (11''2 x 9') - Window seat. Central heating radiator. Champagne pedestal wash basin with a tiled splash-back. Built-in cupboard including a hot water cylinder and a cold water tank.
En Suite - Two piece champagne suite comprising a low suite WC and a tiled shower cubicle having a Triton independent shower.
Bedroom Five - 4.93m x 4.42m max (16'2 x 14'6 max) - Fine views. Central heating radiator. Wall light points. Built-in cupboard including a hot water cylinder. Staircase down to the ground floor.
Bathroom - Two piece white suite comprising a shower bath having a screen and a thermostatic shower together with a hand wash basin which is recessed into a vanity cabinet unit. Ladder central heating radiator. Contrasting full height wall tiling. Shaver point. Spotlights.
Wc - Two piece white suite comprising a pedestal wash basin and a low suite WC. Contrasting full height wall tiling. Ladder central heating radiator.
Outside - The easily manageable front garden over looks 'the green' enjoying fine views. Includes a flowerbed and rockery, a mature conifer, dry stone boundary walling and a stone flagged patio which offers a very pleasant sitting out area.
The rear garden area includes a stone flagged patio together with additional stone flagging, a flowerbed, conifers and a variety of bushes.
Private driveway.
Council Tax & Tenure - Council Tax Band: F
Tenure: Freehold
Services - We have not been able to test the equipment, services or installations in the property (including heating and hot water systems) and recommend that prospective purchasers arrange for a qualified person to check the relevant installations before entering into any commitment
Agents Note & Disclaimer - These details do not form part of an offer or contract. They are intended to give a fair description of the property, but neither the vendor nor Carling Jones accept responsibility for any errors it may contain. Purchasers or prospective tenants should satisfy themselves by inspecting the property
Viewings - Strictly by appointment through the agents Carling Jones - contact a member of the team at the Skipton Office on
Brochures
Finkle Street, MalhamBrochure- COUNCIL TAXA payment made to your local authority in order to pay for local services like schools, libraries, and refuse collection. The amount you pay depends on the value of the property.Read more about council Tax in our glossary page.
- Band: F
- PARKINGDetails of how and where vehicles can be parked, and any associated costs.Read more about parking in our glossary page.
- Yes
- GARDENA property has access to an outdoor space, which could be private or shared.
- Yes
- ACCESSIBILITYHow a property has been adapted to meet the needs of vulnerable or disabled individuals.Read more about accessibility in our glossary page.
- Ask agent
Finkle Street, Malham
Add your favourite places to see how long it takes you to get there.
__mins driving to your place
Your mortgage
Notes
Staying secure when looking for property
Ensure you're up to date with our latest advice on how to avoid fraud or scams when looking for property online.
Visit our security centre to find out moreDisclaimer - Property reference 32832124. The information displayed about this property comprises a property advertisement. Rightmove.co.uk makes no warranty as to the accuracy or completeness of the advertisement or any linked or associated information, and Rightmove has no control over the content. This property advertisement does not constitute property particulars. The information is provided and maintained by Carling Jones, Skipton. Please contact the selling agent or developer directly to obtain any information which may be available under the terms of The Energy Performance of Buildings (Certificates and Inspections) (England and Wales) Regulations 2007 or the Home Report if in relation to a residential property in Scotland.
*This is the average speed from the provider with the fastest broadband package available at this postcode. The average speed displayed is based on the download speeds of at least 50% of customers at peak time (8pm to 10pm). Fibre/cable services at the postcode are subject to availability and may differ between properties within a postcode. Speeds can be affected by a range of technical and environmental factors. The speed at the property may be lower than that listed above. You can check the estimated speed and confirm availability to a property prior to purchasing on the broadband provider's website. Providers may increase charges. The information is provided and maintained by Decision Technologies Limited. **This is indicative only and based on a 2-person household with multiple devices and simultaneous usage. Broadband performance is affected by multiple factors including number of occupants and devices, simultaneous usage, router range etc. For more information speak to your broadband provider.
Map data ©OpenStreetMap contributors.




