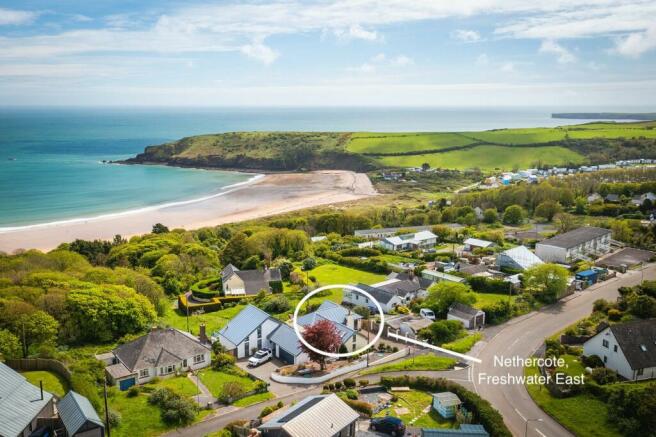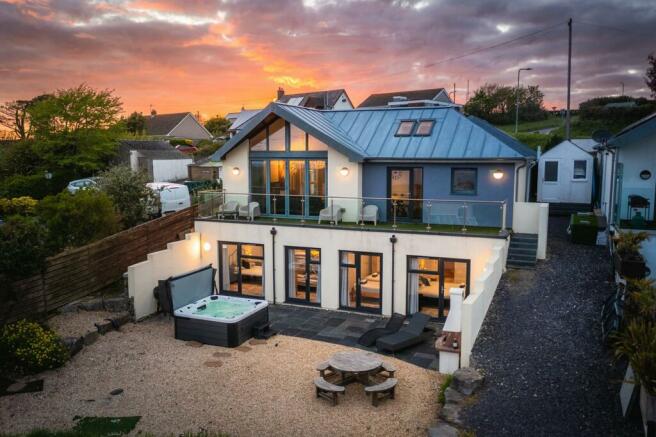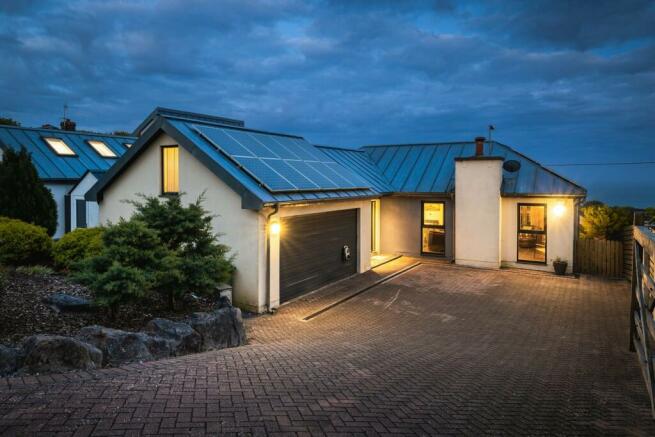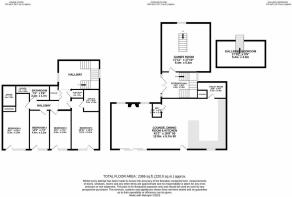Trewent Hill, Freshwater East, SA71

- PROPERTY TYPE
Detached
- BEDROOMS
4
- BATHROOMS
3
- SIZE
Ask agent
- TENUREDescribes how you own a property. There are different types of tenure - freehold, leasehold, and commonhold.Read more about tenure in our glossary page.
Freehold
Key features
- Coastal property moments from the beach.
- Stunning sea views and luxury living across two floors.
- Upside down layout with four double bedrooms.
- Rear gardens and ample parking to the fore.
Description
Entering the property from the spacious block paved driveway, you arrive in the central entrance hall. This space has a door to the games room/bedroom five to your left, stairs down to the bedroom level in front of you and glazed double doors the main living space on the right. The open plan living space houses the modern kitchen as you first enter, with the main living and dining space opening up to the right. The living area has a vaulted ceiling with a glazed rear wall enjoying lovely sea views. There are also bi-fold doors leading out to a rear balcony. The balcony offers a fantastic space to take in the views and the sun throughout the day. The front wall of the sitting area has two windows to the drive and a log burning stove for cooler days. Doors off this open plan space lead into the handy utility room and the well finished cloakroom. To the front of the ground floor is a spacious games room/secondary living room with a mezzanine sleeping area above, a hugely flexible space for any buyer.
The stairs from the ground floor entrance hall lead down into a central hallway that connects all the bedrooms on this level. Natural light is brought in via a window above the stairs and a lightwell to the front of the home. All with their own access to the garden, you find four double bedrooms running along the rear of the property. At either end you find the two larger ensuite bedrooms both offering well-appointed shower rooms. All the bedroom benefit from fitted wardrobes and are finished with tile floors with underfloor heating. Completing this level are two storage cupboards off the hallway and a well finished family bathroom.
The property is ideally positioned to enjoy the beautiful south Pembrokeshire coastline, with a myriad of stunning beaches within easy reach. The historic towns of Pembroke and Tenby are both a short drive away offering a wide range of amenities, restaurants, and transport links. Nethercote occupies a quiet position is in the ever popular village of Freshwater East. Having the beautiful golden sands, village amenities and the beach a short walk from your front door is bound to please any owner for years to come.
Nethercote offers a buyer the opportunity to purchase a superbly placed property which combines both ample space and low maintenance into a truly delightful package. Watching the sun go down from your balcony, while looking out over the blue waters of the bay, is sure to put a smile on the face of any lucky buyer for this charming property.
Entrance Hall
This central hallway provides an ideal introduction to this modern property. A glazed front door and surround open into the hall which has a door to the games room on the left and the main open plan reception area to the right accessed via glazed double doors. The staircase leading to the bedrooms is directly in front of you with a window above bringing in natural light.
Open Plan Reception Room
The focal point for the property is undoubtedly the open plan reception room which makes for an ideal hub for the home. Comprising a modern kitchen with dining area and spacious living space this room is the perfect space for the family and any guests. The dining area sits at the centre of the room with the seating area beyond it enjoying double height ceilings and a fully glazed rear wall looking out to the coastline. The front wall has two windows to the drive with a wood burning stove positioned between them.
The kitchen has a modern red satin finish with black granite counter tops, oven, five ring hob, 1.5 sink and integrated dishwasher.
Utility
Next to the kitchen area is a door to a handy utility room. This space provides more space and plumbing for another full height fridge freezer, washing machine and dryer. This room also houses the properties boiler and heating system.
Cloakroom
At the entrance to the reception room is a door to the cloakroom which is well-positioned for any visitors to the property. The room offers a lavatory, hand basin, and tiling to the walls and floor.
Games Room / Bedroom Five
Off the entrance hall you find this flexible space that provides another reception area for the home with a mezzanine sleeping or studio area above it. The space is lit via three rooflights and two windows to the front. The main level of the room offers a very customisable space that would make a perfect secondary reception area, playroom, or home cinema. The sleeping area above, which is built into the roof space provides a wonderful complement to the four double bedrooms found on the level below.
Lower Hall
The oak and glass staircase from the entrance hallway leads down to this central hall which connects to all the bedrooms and the family bathroom. The hall also has doors to two storage cupboards.
Bedroom One
The first bedroom you come to on this level is the large master bedroom. With a glazed window and door to the rear gardens and large fitted wardrobe this bedroom is a wonderful relaxing space.
Ensuite Shower Room 1
This fabulous shower room offers a double walk in shower, lavatory and hand basin. The space is finished with beautiful tiling to the walls and floor.
Bedroom Two
Positioned at the opposite end of the floor to the master, this double bedroom offers another impressive ensuite space. An ensuite shower room is found against the inner wall with a glazed door in the end wall opening out to the garden. There is a built in double wardrobe offering excellent storage in addition to any freestanding furniture.
Ensuite Shower Room 2
This shower room offers a walk in double shower, double hand basin and a lavatory.
Bedroom Three
Positioned next to the master bedroom this double offers another sumptuous sleeping space. The room has a fitted wardrobe and its own access to the rear garden via a glazed door.
Family Bathroom
The family bathroom is a great space offering a bath and separate shower, Completing the room is a lavatory and hand basin set in a vanity unit along with a heated towel rail.
Bedroom Four
Situated between bedrooms two and three this good sized double completes the bedrooms in the property. It offers a fitted wardrobe and access to the rear via a glazed door.
External
Nethercote is set back from the road and accessed via a walled driveway. The block paved driveway offers parking for numerous vehicles. The gardens to the front of the property are finished in a low maintenance coastal style. There is access around the side of the property to the rear garden.
Accessed from the main living area is a balcony accessed from the open plan living area and enjoys lovely sea views. This balcony has been finished in artificial grass with a glass balustrade running along the edge of the balcony. Below the balcony is the main garden are which is a combination of gravel and dark slate tile patio area. The garden also houses the properties hot tub and has path leading down to the beach and coastline below.
Directions
If you are approaching Freshwater East from the east, take the A477 from St Clears, passing Kilgetty and Broadmoor and crossing the two roundabouts at Sageston heading towards Pembroke. When you enter the small village of Milton take the left hand turn signposted for Lamphey and Manorbier.
Follow this road (Stephen’s Green Lane) until you come to a T junction with The Ridgeway. Turn right and follow the road until it enters Lamphey and joins the A4139. Turn left here, crossing a bridge before taking a right, then immediately left hand turn, signposted for Freshwater East. Continue until you reach the village and then take the first right down Trewent Hill. Turn right immediately and the property will be found on your right hand side.
What3Words location for entrance to property: ///timidly.subjects.requiring
Council TaxA payment made to your local authority in order to pay for local services like schools, libraries, and refuse collection. The amount you pay depends on the value of the property.Read more about council tax in our glossary page.
Ask agent
Trewent Hill, Freshwater East, SA71
NEAREST STATIONS
Distances are straight line measurements from the centre of the postcode- Lamphey Station1.3 miles
- Pembroke Station2.4 miles
- Manorbier Station3.3 miles
About the agent
Country Living Group, Haverfordwest
Unit 29 Withybush Trading Estate Haverfordwest Pembrokeshire SA62 4BS

Whether you’re looking for your perfect coastal retreat in popular Pembrokeshire or a modern home at the centre of rural life in the Ceredigion countryside, we’re not only the right property specialists for you, but we’re based in the heart of this gorgeous, unspoilt part of the UK coastline.
Living and working in West Wales gives us the advantage of being at the epicentre of the property market in this region, with in-depth knowledge of worthwhile investments in this area’s historic bu
Industry affiliations

Notes
Staying secure when looking for property
Ensure you're up to date with our latest advice on how to avoid fraud or scams when looking for property online.
Visit our security centre to find out moreDisclaimer - Property reference 27168621. The information displayed about this property comprises a property advertisement. Rightmove.co.uk makes no warranty as to the accuracy or completeness of the advertisement or any linked or associated information, and Rightmove has no control over the content. This property advertisement does not constitute property particulars. The information is provided and maintained by Country Living Group, Haverfordwest. Please contact the selling agent or developer directly to obtain any information which may be available under the terms of The Energy Performance of Buildings (Certificates and Inspections) (England and Wales) Regulations 2007 or the Home Report if in relation to a residential property in Scotland.
*This is the average speed from the provider with the fastest broadband package available at this postcode. The average speed displayed is based on the download speeds of at least 50% of customers at peak time (8pm to 10pm). Fibre/cable services at the postcode are subject to availability and may differ between properties within a postcode. Speeds can be affected by a range of technical and environmental factors. The speed at the property may be lower than that listed above. You can check the estimated speed and confirm availability to a property prior to purchasing on the broadband provider's website. Providers may increase charges. The information is provided and maintained by Decision Technologies Limited.
**This is indicative only and based on a 2-person household with multiple devices and simultaneous usage. Broadband performance is affected by multiple factors including number of occupants and devices, simultaneous usage, router range etc. For more information speak to your broadband provider.
Map data ©OpenStreetMap contributors.




