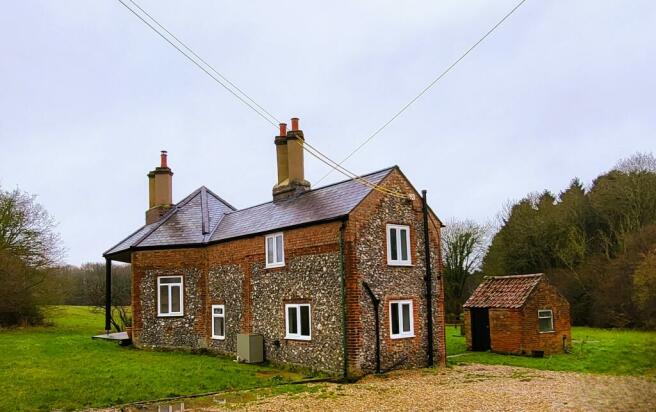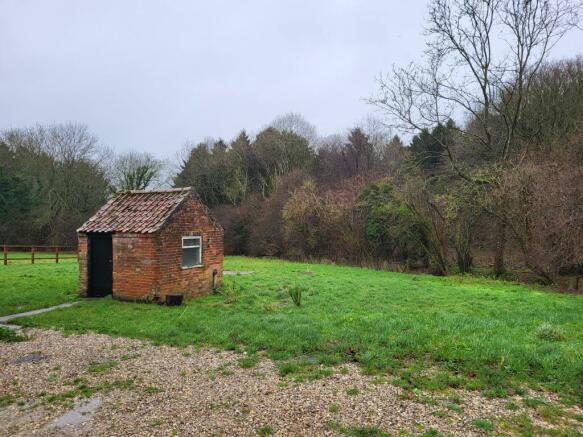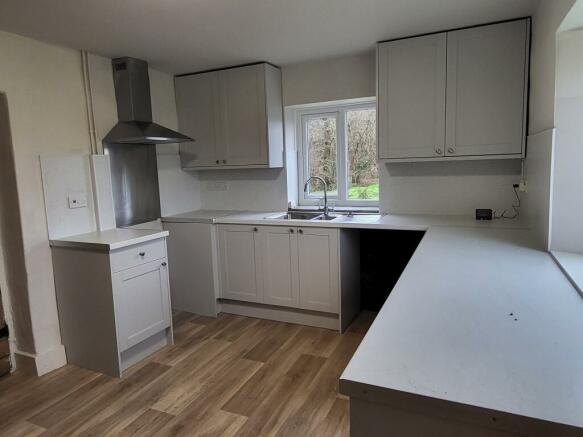West Raynham

Letting details
- Let available date:
- Now
- Deposit:
- £1,500A deposit provides security for a landlord against damage, or unpaid rent by a tenant.Read more about deposit in our glossary page.
- Min. Tenancy:
- Ask agent How long the landlord offers to let the property for.Read more about tenancy length in our glossary page.
- Let type:
- Long term
- Furnish type:
- Unfurnished
- Council Tax:
- Ask agent
- PROPERTY TYPE
Detached
- BEDROOMS
2
- BATHROOMS
1
- SIZE
Ask agent
Key features
- A delightful character property with many original features set in a rural location.
- The property offers a kitchen, dining room, lounge, 2-3 bedrooms, bathroom, gardens to front and
- sides with far reaching views and parking for numerous vehicles.
- The property benefits from double glazing and oil fired central heating.
Description
Door to front leading into Entrance Porch.. Kitchen: 4.16m x 3.08m
Kitchen is fitted with a range of wall and base level kitchen units with worktop over, inset 1 1/2 bowl stainless sink drainer, space for cooker with extractor hood, space and plumbing for washing machine, space for fridge and freezer. Feature fire recess, storage cupboard with shelving, window, radiator, window to side and rear.
Dining Room: 4.04m x 3.06m Feature brick hearth, radiator, window to rear. Door to shelved pantry 2.68m max x 1.52m, pantry has original stone flooring and a window. Further door to understairs storage cupboard, steps leading to:
Lounge: 4.03m x 3.99m max 3.63m min The lounge is hexagon in shape, fireplace fitted with a wood burner, storage cupboard, two windows to rear, original door leading to garden, radiator.
First Floor Landing: Stairs split on the landing,
Stairs to right leading to: Bedroom Two: 4.07m x 3.74m The bedroom is hexagon in shape, walk in wardrobe, window to side with far reaching views, radiator, loft access
Stairs to left leading to: Bedroom One: 3.11m x 3.08m Window to front, radiator, door from bedroom leading to inner hall.
Bedroom Three/Dressing Room: 2.44m x 2.12m Cupboard housing water tank and shelving, window to rear, radiator.
Bathroom: 3.01m x 1.67m Fitted with a suite comprising of side panel bath with wall mounted shower over, wash hand basin, W.C. radiator, obscure window to side. Outside:
To the front of the property is a lawned area (this will have fencing around it. To the side of the property is parking for numerous vehicles. The garden is grass with trees and shrubs around. Energy Performance Certificate (EPC) The Energy Performance rating for this property is E
Viewing: Strictly by prior appointment with the Vendor’s Agent, Cruso & Wilkin, tel: .
Local Authority: Council Tax: Band B £1,656 per annum for Council Tax purposes. Local Council: North Norfolk District Council, Oak Street, Fakenham NR21 9DY. Tel:
Services: Mains electricity & water. Oil fired central heating to radiators.
Brochures
Brochure 1Energy performance certificate - ask agent
West Raynham
NEAREST STATIONS
Distances are straight line measurements from the centre of the postcode- Kings Lynn Station15.5 miles
About the agent
CRUSO & WILKIN BELIEVE IN TRADITIONAL VALUES AND PROVIDE A PROFESSIONAL AND PERSONAL SERVICE TO CLIENTS SEEKING TO BUY, SELL OR LET HOMES THROUGHOUT WEST NORFOLK, FROM KING'S LYNN AND SURROUNDING VILLAGES THROUGH TO HUNSTANTON AND THE SOUGHT AFTER NORTH NORFOLK COAST.
Cruso & Wilkin operate out of two offices at King's Lynn and Hunstanton, with Martin West at King's Lynn and Steve Rimmer running the Hunstanton Office We deal with a range of properties from town houses to estate c
Industry affiliations



Notes
Staying secure when looking for property
Ensure you're up to date with our latest advice on how to avoid fraud or scams when looking for property online.
Visit our security centre to find out moreDisclaimer - Property reference 18424711_7085929l. The information displayed about this property comprises a property advertisement. Rightmove.co.uk makes no warranty as to the accuracy or completeness of the advertisement or any linked or associated information, and Rightmove has no control over the content. This property advertisement does not constitute property particulars. The information is provided and maintained by Cruso & Wilkin, Hunstanton. Please contact the selling agent or developer directly to obtain any information which may be available under the terms of The Energy Performance of Buildings (Certificates and Inspections) (England and Wales) Regulations 2007 or the Home Report if in relation to a residential property in Scotland.
*This is the average speed from the provider with the fastest broadband package available at this postcode. The average speed displayed is based on the download speeds of at least 50% of customers at peak time (8pm to 10pm). Fibre/cable services at the postcode are subject to availability and may differ between properties within a postcode. Speeds can be affected by a range of technical and environmental factors. The speed at the property may be lower than that listed above. You can check the estimated speed and confirm availability to a property prior to purchasing on the broadband provider's website. Providers may increase charges. The information is provided and maintained by Decision Technologies Limited.
**This is indicative only and based on a 2-person household with multiple devices and simultaneous usage. Broadband performance is affected by multiple factors including number of occupants and devices, simultaneous usage, router range etc. For more information speak to your broadband provider.
Map data ©OpenStreetMap contributors.



