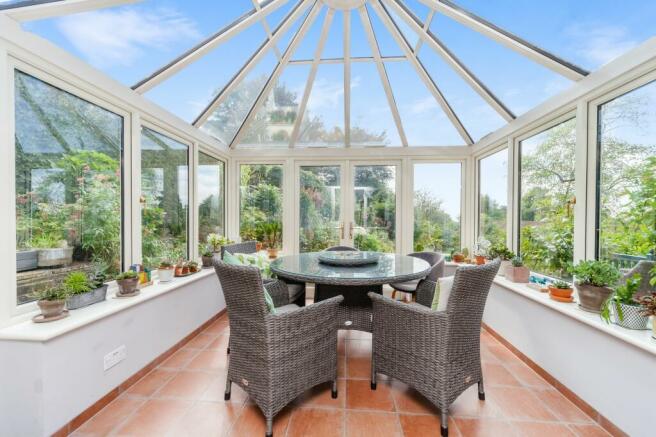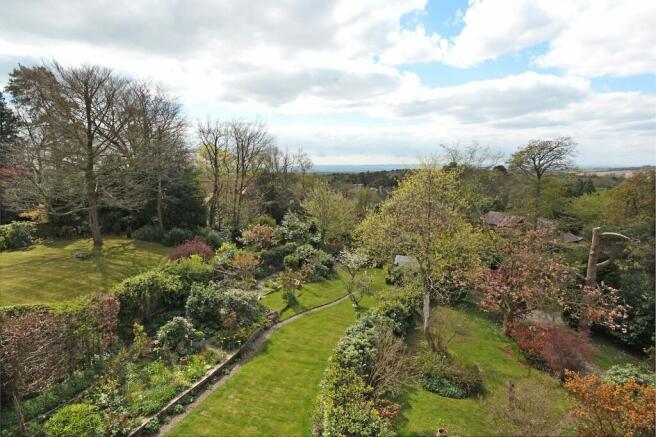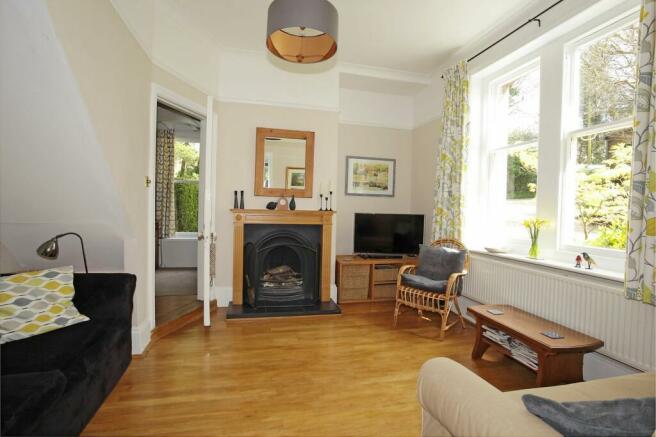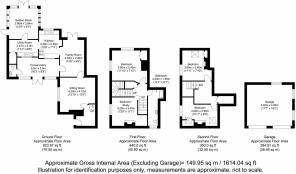Beacon Road, Crowborough, TN6

- PROPERTY TYPE
Semi-Detached
- BEDROOMS
4
- BATHROOMS
1
- SIZE
1,737 sq ft
161 sq m
- TENUREDescribes how you own a property. There are different types of tenure - freehold, leasehold, and commonhold.Read more about tenure in our glossary page.
Freehold
Key features
- Beautifully positioned 4 bedroom semi-detached Edwardian home affording spectacular far reaching rural views
- South facing rear gardens laid to rolling lawn
- Sitting room with open cast iron fireplace
- Re-fitted kitchen with twin plate Aga
- Impressive vaulted conservatory
- Family room with double doors opening to the terrace and gardens
- Large driveway and detached double garage
Description
A well-presented four bedroom attached Edwardian home with stunning south facing gardens located in a quiet position at the end of a long driveway on the southern side of Crowborough almost opposite the Crowborough Beacon golf course. The south facing gardens are a particular feature with a paved seating terrace spanning the entire width of the house the remainder laid to rolling lawns flanked be extensively stocked flower and shrub beds, the whole enclosed by close board fencing and natural hedging. The pretty and highly versatile accommodation spans three floors and comprises in brief on the ground floor an entrance hall, a sitting room with open cast iron fireplace, a family room with double doors opening to the terrace and gardens, a re-fitted kitchen with twin plate Aga, a recently constructed garden room with glazed double doors opening to the gardens, a utility/boot room, a cloakroom and an impressive vaulted conservatory. The first and second floors provide four bedrooms and a family bathroom. Outside the house is accessed via a long driveway, which leads to a private drive providing parking for a number of vehicles to one side of which is a detached double garage. The first and second floor rooms afford fine far-reaching views towards the South Downs. EPC Band E.
The accommodation and approximate room measurements comprise:
Front door into ENTRANCE HALL: sash window to side, staircase rising to the first-floor landing, radiator, coir matting and timber flooring.
SITTING ROOM: 13’10 x 13’4 double glazed sash window overlooking the front of the property, open cast iron fireplace with timber surround, radiator, timber flooring, picture rail, coved ceiling.
FAMILY ROOM: 14’6 x 9’6 double glazed double doors opening to the terrace and gardens, cast iron fireplace with decorative tiled inserts, radiator, tiled flooring, coved ceiling.
CONSERVATORY: 16’3 x 9’9 vaulted double glazed roof, double glazed windows overlooking the front of the property, part glazed double doors opening to the front, vaulted double glazed roof, tiled flooring, door into cloakroom.
KITCHEN: 10’9 x 7’11 re-fitted with a range of ‘Shaker’ style units to eye and base level and comprising one and half bowl single drainer ceramic sink unit with mixer tap, cupboards beneath. Adjoining solid timber worksurfaces, twin plate Aga with tiled surround, double glazed sash window to rear enjoying stunning views across the gardens and South Downs and beyond, solid timber breakfast bar providing seating for two, spotlighting, quarry tiled flooring.
UTILITY/BOOT ROOM: 11’4 x 6’6 comprising single bowl single drainer sink unit with mixer tap, cupboards and fitted microwave, dishwasher and washing machine beneath. Adjoining work surfaces, eye level units, part glazed door opening to the rear terrace and gardens, deep walk-in larder, quarry tiled flooring, wall mounted gas fired boiler, spotlighting.
GARDEN ROOM: 12’0 x 9’3 stunning recently constructed room, double glazed windows overlooking the rear gardens and Ashdown Forest beyond, vaulted double glazed roof, tiled flooring, glazed double doors opening to the patio and gardens, further glazed door to the side pathway.
CLOAKROOM: fitted with a white suite and comprising low level WC, washbasin, part tiled walls, window to front, quarry tiled flooring.
From the entrance hall, a staircase rises to the SPLIT LEVEL FIRST FLOOR LANDING: further staircase rising to the second floor, built-in linen cupboard.
BEDROOM: 11’10 x 7’10 double aspect room, double glazed sash windows overlooking the front and side of the property enjoying stunning far-reaching views towards the South Downs, built-in double wardrobe, radiator, washbasin, picture rail.
BEDROOM: 13’8 x 11’ double glazed sash window overlooking the front of the property, attractive cast iron fireplace, picture rail, radiator.
FAMILY BATHROOM: 14’1 x 6’1 comprising enclosed bath, wall mounted shower unit with fully tiled surround, pedestal washbasin, low level WC, double glazed sash window to front, radiator.
From the first floor landing a staircase rises to the: SECOND FLOOR LANDING: window to front, hatch giving access to loft space, radiator, built-in storage cupboard.
BEDROOM: 13’11 x 9’5 double aspect room, Velux windows to side, sash window overlooking the front of the property, built-in storage cupboard, cast iron fireplace, wash basin, radiator, understairs storage cupboard.
BEDROOM: 11’11 x 8’4 double aspect room, sash window to front, Velux window to side enjoying breath taking views towards the South Downs, built-in storage cupboard, cast iron fireplace, radiator.
OUTSIDE
REAR GARDEN
A paved seating terrace part bound by a timber balustrade spans the entire width of the rear of the property with the remainder beautifully landscaped laid predominately to rolling lawn flanked by extensively stocked flower and shrub beds which are bound in part by railway sleepers. The gardens provide a variety of year-round colour with a meandering pathway leading to a GREEN HOUSE. The gardens are fully enclosed by close board fencing and natural hedging and enjoy a fine southerly aspect. To the side of the property there are further raised shrub beds with a timber potting shed and a further raised seating terrace, which affords a fine view across the gardens.
The property is approached via a gravelled driveway which provides parking for a number of vehicles to one side of which is a: DETACHED DOUBLE GARAGE: 17’7 x 16’2 twin up and over doors, power and light connected, useful eaves storage space over.
EPC Rating: E
Garden
A paved seating terrace part bound by a timber balustrade spans the entire width of the rear of the property with the remainder beautifully landscaped laid predominately to rolling lawn flanked by extensively stocked flower and shrub beds which are bound in part by railway sleepers. The gardens provide a variety of year-round colour with a meandering pathway leading to a GREEN HOUSE. The gardens are fully enclosed by close board fencing and natural hedging and enjoy a fine southerly aspect. To the side of the property there are further raised shrub beds with a timber potting shed and a further raised seating terrace, which affords a fine view across the gardens.
Energy performance certificate - ask agent
Council TaxA payment made to your local authority in order to pay for local services like schools, libraries, and refuse collection. The amount you pay depends on the value of the property.Read more about council tax in our glossary page.
Band: E
Beacon Road, Crowborough, TN6
NEAREST STATIONS
Distances are straight line measurements from the centre of the postcode- Crowborough Station1.7 miles
- Eridge Station3.6 miles
- Buxted Station4.2 miles
About the agent
Why so many people trust Mansell McTaggart to sell their property
Bigger is better
With 20 offices across Sussex and into Surrey, we have plenty of experience to draw on, so you can be sure we know the market when it comes to discussing the value of your property.
This also means that we will have lots of buyers registered, and so will be very likely to find a buyer for you as soon as possible.
No unreasonable tie-ins
We NEVER tie you into on
Notes
Staying secure when looking for property
Ensure you're up to date with our latest advice on how to avoid fraud or scams when looking for property online.
Visit our security centre to find out moreDisclaimer - Property reference 8b8a4e01-b43b-4e5c-8177-53591a6bbde2. The information displayed about this property comprises a property advertisement. Rightmove.co.uk makes no warranty as to the accuracy or completeness of the advertisement or any linked or associated information, and Rightmove has no control over the content. This property advertisement does not constitute property particulars. The information is provided and maintained by Mansell McTaggart, Crowborough. Please contact the selling agent or developer directly to obtain any information which may be available under the terms of The Energy Performance of Buildings (Certificates and Inspections) (England and Wales) Regulations 2007 or the Home Report if in relation to a residential property in Scotland.
*This is the average speed from the provider with the fastest broadband package available at this postcode. The average speed displayed is based on the download speeds of at least 50% of customers at peak time (8pm to 10pm). Fibre/cable services at the postcode are subject to availability and may differ between properties within a postcode. Speeds can be affected by a range of technical and environmental factors. The speed at the property may be lower than that listed above. You can check the estimated speed and confirm availability to a property prior to purchasing on the broadband provider's website. Providers may increase charges. The information is provided and maintained by Decision Technologies Limited.
**This is indicative only and based on a 2-person household with multiple devices and simultaneous usage. Broadband performance is affected by multiple factors including number of occupants and devices, simultaneous usage, router range etc. For more information speak to your broadband provider.
Map data ©OpenStreetMap contributors.




