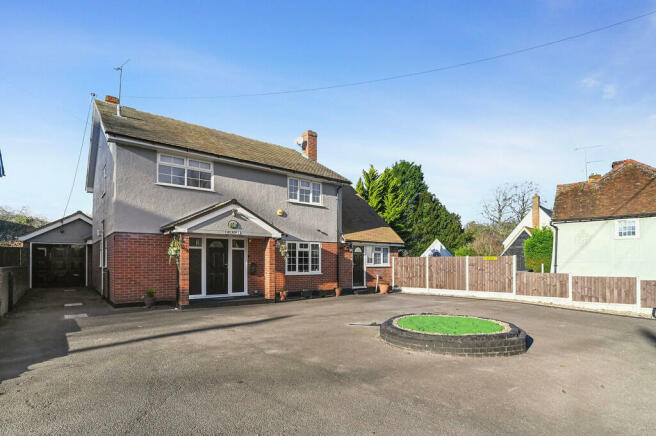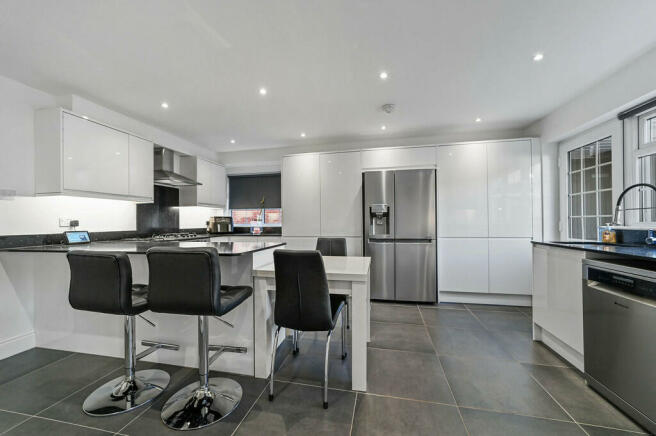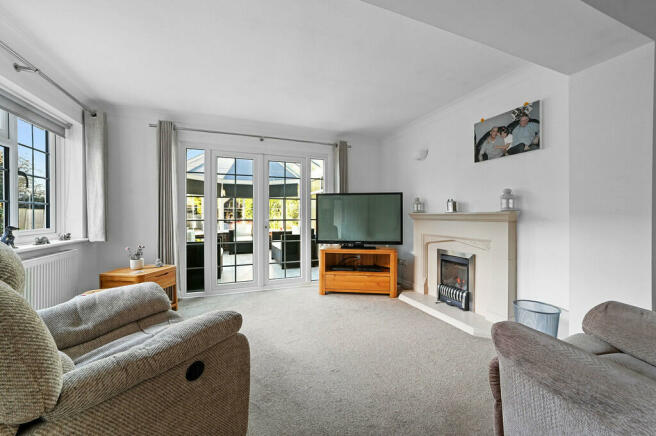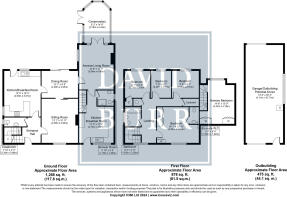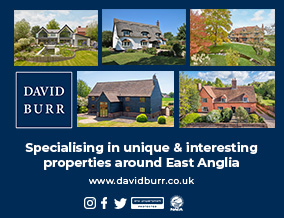
Sible Hedingham, Halstead

- PROPERTY TYPE
Detached
- BEDROOMS
5
- BATHROOMS
2
- SIZE
2,100 sq ft
195 sq m
- TENUREDescribes how you own a property. There are different types of tenure - freehold, leasehold, and commonhold.Read more about tenure in our glossary page.
Freehold
Key features
- Four bedrooms (plus annexe bedroom)
- En-suite WC., bathroom and cloakroom
- Impressive Kitchen/Breakfast room
- Sitting and dining rooms
- Annexe accommodation
- Parking for numerous vehicles
- Large, secluded garden
- Substantial outbuilding
- Viewing essential
Description
The property enjoys a large west facing secluded rear garden (approximately 31m) and also features a very large pitched roof outbuilding with doors either end, which has potential as further accommodation or significant safe storage. The owners have in more recent years carried out many improvements including replacement of windows and sanitary ware, and the property is presented to a high standard.
Replacement entrance door with matching side panels to the L-shaped entrance hall. Understairs storage cupboards, stair flight rising to first floor level, doors to kitchen, sitting room and cloakroom. Cloakroom with recently replaced white suite comprising of low-level WC and handwash basin with a vanity cupboard below. The kitchen/breakfast room is a superbly appointed room with granite counter tops extending to form breakfast bar, inset gas hob. Hi gloss soft closing white units incorporating larder style cupboards, draws and cupboards, matching wall units, space for side-by-side style fridge freezer, tiled floor area. Fluted drainer and underslung sink with mixer tap featuring spray head, door to the rear garden. Door to the dining room with sliding patio doors providing access to the rear patio and double sliding doors providing access to the sitting room. The sitting room features a fireplace with surround and inset gas fire. From the dining room there is access to the annexe.
The annexe; living room is a spacious light and airy room, focal point of which is a fireplace with fire surround and hearth and French doors providing access to the conservatory. The conservatory features timber effect flooring, and is constructed of brick low level walls with glazing and pitch roof, radiator and French doors to side providing access to the rear garden. From the living room there is a doorway through to the inner hall, with door to shower room, and kitchen/breakfast room. The kitchen/breakfast room is fitted with square edged counter tops with an inset sink top and mixer tap with spray head. White hi gloss units providing base cupboards and matching wall units with complementary tiling, space for a slot in gas cooker and washing machine and additional space for a fridge freezer, matching fitted larder units, door to front. The shower room features a white suite comprising of one and a half size shower cubicle, low level WC and hand wash basin with cupboard below. There is an understairs storage cupboard and stair flight rising to the first floor bedroom. The bedroom is a spacious room with two double fitted wardrobes and window to rear overlooking the rear garden.
The first floor of the main house has a spacious L shaped landing with deep built in storage cupboard and access to loft, doors to four bedrooms and the family bathroom. The principal bedroom features fitted wardrobes and en-suite WC, hand wash basin and heated towel rail. There are three further bedrooms across the rear of the house, two well-proportioned double rooms and a large single room. The family bathroom features a modern white suite comprising of a P-shaped shower bath with shower mixer valve and shower screen over, hand wash basin with vanity cupboard below, low level WC and heated towel rail.
Exterior
The property is approached via a large 'In and Out' hard standing area to front with a raised circular feature flower bed, centrally located, and storm porch over entrance door. There is parking potential for numerous vehicles and a driveway to the left-hand side providing access to the garage.
The rear garden comprises of a paved patio area and lawned expanse extending down to a large stone covered area. Pathway to the right-hand side, attractive feature flower and shrub boarders and timber decked patio. The pathway leads to a timber summer house which provides loft space. Exterior lighting.
Sited within the garden is a large pitch roof out building with up and over type doors to either end, oil fired central heating boiler and power and light connected. Behind the outbuilding is a concrete area on which is sited the oil tank. The garden enjoys a high degree of privacy with a low rise building behind and established trees to the right hand boundary.
ENTRANCE HALL
CLOAKROOM
KITCHEN/BREAKFAST ROOM 16' 5" x 13' 5" (5.01m x 4.09m)
DINING ROOM 13' 1" x 9' 8" (4.00m x 2.96m)
SITTING ROOM 13' 1" x 15' 10" (4.00m x 4.84m)
LANDING
BEDROOM ONE 16' 0" x 12' 10" (4.89m x 3.92m)
ENSUITE 6' 3" x 3' 4" (1.92m x 1.02m)
BEDROOM TWO 9' 1" x 9' 8" (2.77m x 2.95m)
BEDROOM THREE 9' 6" x 7' 5" (2.91m x 2.28m)
BEDROOM FOUR 9' 8" x 9' 6" (2.95m x 2.91m)
BATHROOM
ANNEXE
KITCHEN/BREAKFAST ROOM 13' 0" x 12' 2" (3.97m x 3.73m)
LIVING ROOM 16' 0" x 12' 5" (4.88m x 3.80m)
CONSERVATORY 9' 1" x 14' 6" (2.79m x 4.43m)
BEDROOM 14' 6" x 13' 8" (4.42m x 4.18m)
OUTBUILDING/GARAGE 35' 1" x 13' 5" (10.71m x 4.11m)
Brochures
BrochureCouncil TaxA payment made to your local authority in order to pay for local services like schools, libraries, and refuse collection. The amount you pay depends on the value of the property.Read more about council tax in our glossary page.
Band: E
Sible Hedingham, Halstead
NEAREST STATIONS
Distances are straight line measurements from the centre of the postcode- Braintree Station6.5 miles
About the agent
Founded in 1995, David Burr has become one of the most successful agencies in the region. Our name is synonymous with quality property and a level of service to match. We have grown quickly from our Long Melford base to open offices in Leavenheath, Clare, Castle Hedingham, Woolpit and Newmarket with Bury St Edmunds the latest addition opening in March 2014.
Industry affiliations



Notes
Staying secure when looking for property
Ensure you're up to date with our latest advice on how to avoid fraud or scams when looking for property online.
Visit our security centre to find out moreDisclaimer - Property reference 100424024569. The information displayed about this property comprises a property advertisement. Rightmove.co.uk makes no warranty as to the accuracy or completeness of the advertisement or any linked or associated information, and Rightmove has no control over the content. This property advertisement does not constitute property particulars. The information is provided and maintained by David Burr Estate Agents, Castle Hedingham. Please contact the selling agent or developer directly to obtain any information which may be available under the terms of The Energy Performance of Buildings (Certificates and Inspections) (England and Wales) Regulations 2007 or the Home Report if in relation to a residential property in Scotland.
*This is the average speed from the provider with the fastest broadband package available at this postcode. The average speed displayed is based on the download speeds of at least 50% of customers at peak time (8pm to 10pm). Fibre/cable services at the postcode are subject to availability and may differ between properties within a postcode. Speeds can be affected by a range of technical and environmental factors. The speed at the property may be lower than that listed above. You can check the estimated speed and confirm availability to a property prior to purchasing on the broadband provider's website. Providers may increase charges. The information is provided and maintained by Decision Technologies Limited.
**This is indicative only and based on a 2-person household with multiple devices and simultaneous usage. Broadband performance is affected by multiple factors including number of occupants and devices, simultaneous usage, router range etc. For more information speak to your broadband provider.
Map data ©OpenStreetMap contributors.
