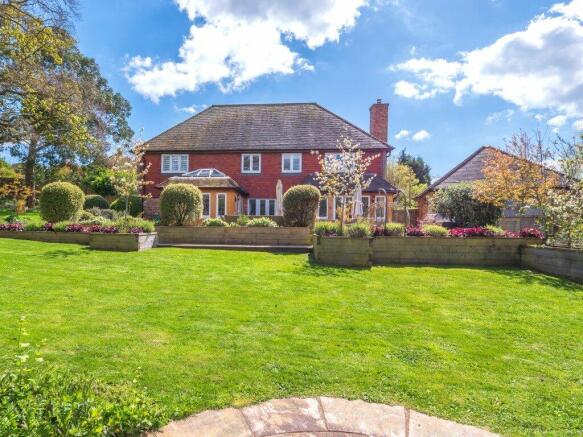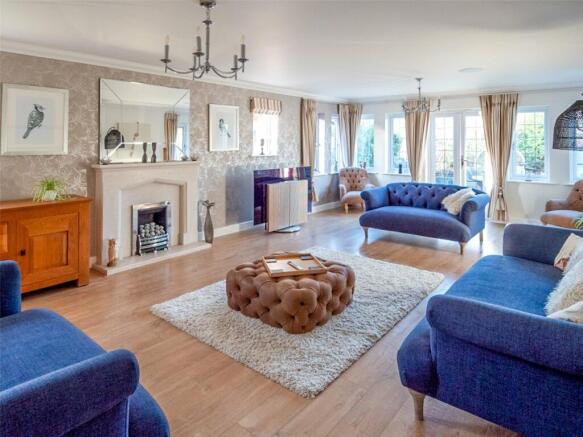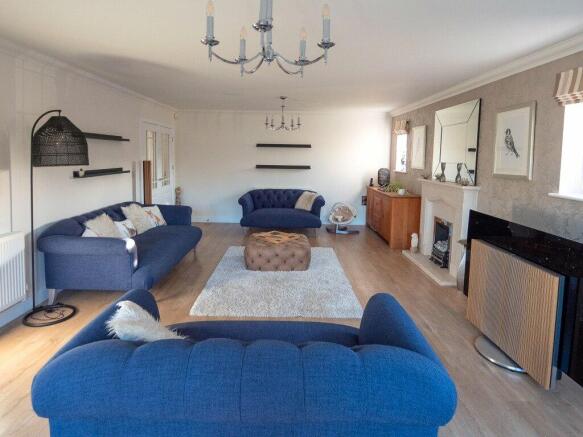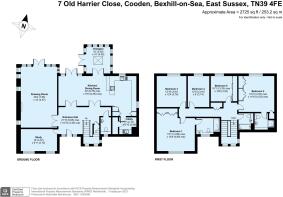Old Harrier Close, Bexhill-on-Sea

- PROPERTY TYPE
Detached
- BEDROOMS
5
- BATHROOMS
3
- SIZE
2,725 sq ft
253 sq m
- TENUREDescribes how you own a property. There are different types of tenure - freehold, leasehold, and commonhold.Read more about tenure in our glossary page.
Freehold
Key features
- Traditional-style family house
- Beautifully presented
- Delightful orangery
- Sought after Cooden location
- Landscaped gardens
- In all about 0.35 of an acre
- Double garage
- Cooden Beach and station about 0.7 of a mile
- Little Common amenities about 0.4 of a mile
Description
A very desirable and beautifully presented detached traditional-style house of 2,725 sq ft, built by Millwood Homes (2011), updated in recent years, in a quiet sought-after location within easy reach of Cooden Beach, together with an excellent double garage and landscaped garden of about 0.35 of an acre.
7 Old Harrier Close is a very desirable and beautifully presented traditional-style house of 2,725 sq ft built by Millwood Homes in 2011, updated in recent years and forming one of a small tucked away close of seven high quality properties.
The elevations are brick with some exposed timbering and plaster infill beneath a tiled roof. There is gas-fired central heating, and sealed unit double glazed windows and doors throughout. There is quality laminate flooring to both ground and first floors.
The vendors have made a number of improvements during their ownership, including refitting of the kitchen, upgraded sanitary ware and the addition of an orangery adjacent to the kitchen/dining room thus making a wonderful family/entertaining area.
The main features are:
• Recessed entrance porch with front door to spacious galleried hall with coat cupboard and tiled cloakroom with basin and WC.
• The study has a range of fitted bookshelves along one wall.
• From the hall double doors open into the well-proportioned drawing room with Stone fireplace currently fitted with a gas fire. At one end of the room double doors open onto the terrace and garden.
• Also from the hall two sets of double doors open through to the dining area/kitchen with orangery/family entertaining area. The kitchen section is exceptionally well fitted with Jones Britain hand-painted bespoke units comprising Corian twin sinks and working surfaces, with Quooker hot tap; extensive working surfaces with cupboards and drawers beneath and wall cupboards above; integrated dishwasher; full height freezer and separate full height fridge; Siemens induction hob with pop up extractor fan and splashback; two Siemens ovens, one also acting as the microwave and the other a steaming oven and two warming drawers; corner cupboard.
• The dining room has the benefit of a fitted dresser unit and wine fridge. The orangery forms a delightful sitting area and has doors to the terrace.
• The utility room has an inset stainless steel sink with Corian working surface; plumbing for washing machine/dryer; airing cupboard and new gas-fired central heating boiler. Door to the garden.
• The first floor is approached via an easy rising staircase to the spacious landing with wardrobe cupboard; folding loft ladder to the boarded roof space which has been strengthened for conversion into further accommodation if required.
• The principal bedroom has a range of wardrobe cupboards with en suite shower room having a walk-in shower, basin with cupboard beneath, and WC.
• Guest bedroom 2 has a wardrobe cupboard and a half-tiled en suite shower room with walk-in shower, basin and WC.
• There are three further bedrooms, one with mirror fronted wardrobe cupboards, and a family bathroom with bath having shower attachment, basin and WC.
Outside
Resin bound gravel parking area in front of the excellent brick and tile double garage 18’6 x 18’6 with two electrically operated oak doors, newly plastered internal walls and side door to the rear garden.
The garden forms an attractive setting and has been landscaped for ease of maintenance. It includes areas of lawn, four oak trees and one eucalyptus tree, two terraces adjacent to the house with raised beds planted with established shrubs, brick retaining walls, vegetable garden with further raised beds, circular paved sitting out area, glasshouse, potting shed, fence-enclosed boundaries.
In all about 0.35 of an acre.
Brochures
Particulars- COUNCIL TAXA payment made to your local authority in order to pay for local services like schools, libraries, and refuse collection. The amount you pay depends on the value of the property.Read more about council Tax in our glossary page.
- Band: G
- PARKINGDetails of how and where vehicles can be parked, and any associated costs.Read more about parking in our glossary page.
- Yes
- GARDENA property has access to an outdoor space, which could be private or shared.
- Yes
- ACCESSIBILITYHow a property has been adapted to meet the needs of vulnerable or disabled individuals.Read more about accessibility in our glossary page.
- Ask agent
Old Harrier Close, Bexhill-on-Sea
Add an important place to see how long it'd take to get there from our property listings.
__mins driving to your place
Get an instant, personalised result:
- Show sellers you’re serious
- Secure viewings faster with agents
- No impact on your credit score
Your mortgage
Notes
Staying secure when looking for property
Ensure you're up to date with our latest advice on how to avoid fraud or scams when looking for property online.
Visit our security centre to find out moreDisclaimer - Property reference BAT230294. The information displayed about this property comprises a property advertisement. Rightmove.co.uk makes no warranty as to the accuracy or completeness of the advertisement or any linked or associated information, and Rightmove has no control over the content. This property advertisement does not constitute property particulars. The information is provided and maintained by Batcheller Monkhouse, Battle. Please contact the selling agent or developer directly to obtain any information which may be available under the terms of The Energy Performance of Buildings (Certificates and Inspections) (England and Wales) Regulations 2007 or the Home Report if in relation to a residential property in Scotland.
*This is the average speed from the provider with the fastest broadband package available at this postcode. The average speed displayed is based on the download speeds of at least 50% of customers at peak time (8pm to 10pm). Fibre/cable services at the postcode are subject to availability and may differ between properties within a postcode. Speeds can be affected by a range of technical and environmental factors. The speed at the property may be lower than that listed above. You can check the estimated speed and confirm availability to a property prior to purchasing on the broadband provider's website. Providers may increase charges. The information is provided and maintained by Decision Technologies Limited. **This is indicative only and based on a 2-person household with multiple devices and simultaneous usage. Broadband performance is affected by multiple factors including number of occupants and devices, simultaneous usage, router range etc. For more information speak to your broadband provider.
Map data ©OpenStreetMap contributors.








