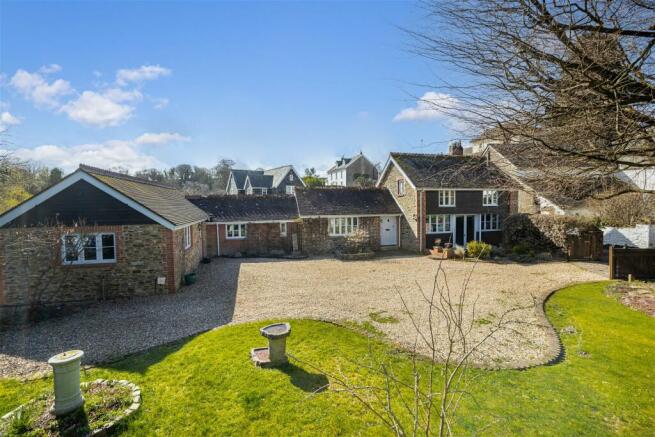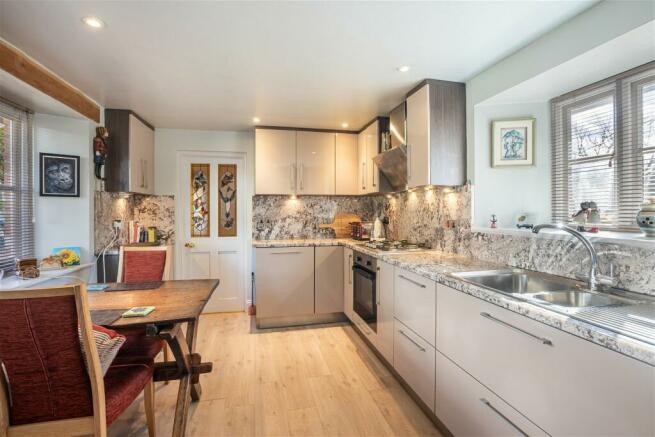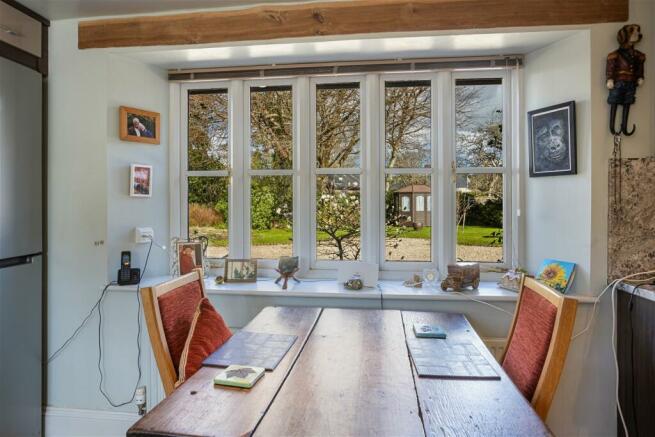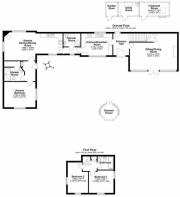
Harberton, Totnes, TQ9 7SN

- PROPERTY TYPE
Detached
- BEDROOMS
3
- BATHROOMS
2
- SIZE
Ask agent
- TENUREDescribes how you own a property. There are different types of tenure - freehold, leasehold, and commonhold.Read more about tenure in our glossary page.
Freehold
Key features
- Detached Stone House
- Self Contained Stone Annex
- Large Wrap Around Garden
- Three Double Bedrooms
- Holiday Let/Income Potential
- Parking for Multiple Cars
- Established Fruit Trees
- Raised Vegetable Beds
- Soft Fruit Beds
Description
SITUATION
DESCRIPTION
Luscombe Maye are delighted to bring to market Lark Rise, a two-bedroom stone property with an adjoining one-bedroom annexe situated in a superb plot in the centre of Harberton village.
Entering the property, you are greeted by a light and spacious hallway encompassed by three beautiful stained-glass doors leading to the primary rooms and garden. The sitting/ dining room has solid ash flooring and can accommodate a dining-table set with plenty of space for sofa and chairs. The room is complemented by glass panned doors that open onto the driveway patio and a large wood burner with slate hearth is a beautiful focal point of the room, with natural light flooding in throughout the day. The kitchen comprises matching floor to wall units with granite work tops and splash back with gas hob and electric oven, sink overlooking the back garden and space for a breakfast table. Situated off the kitchen is a passageway which leads to a downstairs shower room with WC with hand basin, Velux window and corner shower unit where the annexe can also be conveniently accessed.
Stairs ascend to the first-floor landing which provides access to two double bedrooms and the family bathroom. Both bedrooms are complimented by dual aspect windows and solid ash flooring, with one bedroom having the exposed flue from the wood burner providing additional heat. The family bathroom comprises matching floor to ceiling tiles, built in hand basin, bath with rainfall shower above and WC. A useful built-in cupboard on the landing completes the upstairs accommodation.
The self-contained annexe offers a great space for friends and family to stay or alternatively as rental or holiday let. The annexe briefly comprise of open plan kitchen/ living room, three piece bathroom with space for a utility appliance and a generously sized double bedroom. The contemporary kitchen benefits from integrated dishwasher, electric oven, four ring gas hob with ample worktop space. The connecting door to the main house is set to the side. The living area is complimented by a wood burner situated in the corner with slate hearth and tiled surround. The family bathroom comprise WC, hand basin and walk-in shower with space and plumbing for a washing machine. The double bedroom is of a generous size with outlooks onto the front garden and side.
The property is situated within a fantastic level plot with a variety of areas to enjoy. The southern end garden is complimented by a stand of mature trees such as a copper beech, horse chestnut and a summer house. There are also several fruit trees that blossom early summer. The annexe leads to a well-stocked walled garden at the back of the property. There is a further lawned area that centres a 17-year-old African bean tree, patio area perfect for alfresco dining, raised vegetable beds, fruit cage and timber garden shed.
There are also a range of single storey outbuildings. To the right is a former treatment room that could be utilised as a home study and has electric connected. The utility room beside has space and plumbing for a washing machine and tumble dryer with kitchen units, hand basin and space for additional freezer. There is also a tool shed and other gated areas along the boundary with a side gate accessing the lane.
SERVICES
TENURE
VIEWINGS
LOCAL AUTHORITY
DIRECTIONS
LETTINGS
Brochures
Brochure 1- COUNCIL TAXA payment made to your local authority in order to pay for local services like schools, libraries, and refuse collection. The amount you pay depends on the value of the property.Read more about council Tax in our glossary page.
- Band: D
- PARKINGDetails of how and where vehicles can be parked, and any associated costs.Read more about parking in our glossary page.
- Yes
- GARDENA property has access to an outdoor space, which could be private or shared.
- Yes
- ACCESSIBILITYHow a property has been adapted to meet the needs of vulnerable or disabled individuals.Read more about accessibility in our glossary page.
- Ask agent
Harberton, Totnes, TQ9 7SN
Add your favourite places to see how long it takes you to get there.
__mins driving to your place



Luscombe Maye sells all types of property from tiny flats to coastal estates across the South Hams.
Over 150 years in the business hasn't just given us well over a century of experience in the Residential Sales Market, it has also taught us that both clients and customers appreciate a warm welcome and a friendly, professional service.
Our Totnes office is right in the centre of the town just below the Eastgate arch.
T: 01803 869920
Your mortgage
Notes
Staying secure when looking for property
Ensure you're up to date with our latest advice on how to avoid fraud or scams when looking for property online.
Visit our security centre to find out moreDisclaimer - Property reference S836840. The information displayed about this property comprises a property advertisement. Rightmove.co.uk makes no warranty as to the accuracy or completeness of the advertisement or any linked or associated information, and Rightmove has no control over the content. This property advertisement does not constitute property particulars. The information is provided and maintained by Luscombe Maye, Totnes. Please contact the selling agent or developer directly to obtain any information which may be available under the terms of The Energy Performance of Buildings (Certificates and Inspections) (England and Wales) Regulations 2007 or the Home Report if in relation to a residential property in Scotland.
*This is the average speed from the provider with the fastest broadband package available at this postcode. The average speed displayed is based on the download speeds of at least 50% of customers at peak time (8pm to 10pm). Fibre/cable services at the postcode are subject to availability and may differ between properties within a postcode. Speeds can be affected by a range of technical and environmental factors. The speed at the property may be lower than that listed above. You can check the estimated speed and confirm availability to a property prior to purchasing on the broadband provider's website. Providers may increase charges. The information is provided and maintained by Decision Technologies Limited. **This is indicative only and based on a 2-person household with multiple devices and simultaneous usage. Broadband performance is affected by multiple factors including number of occupants and devices, simultaneous usage, router range etc. For more information speak to your broadband provider.
Map data ©OpenStreetMap contributors.





