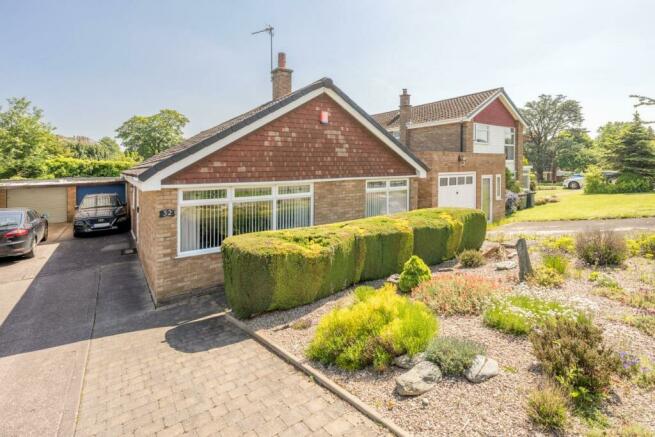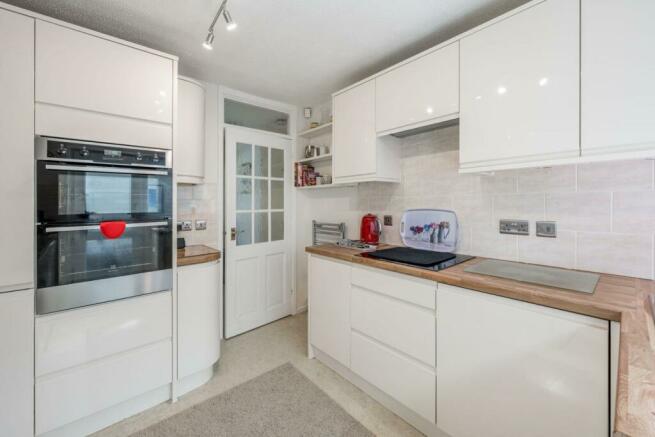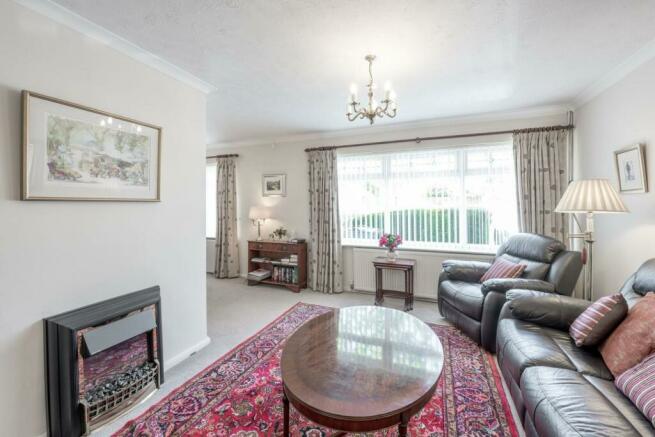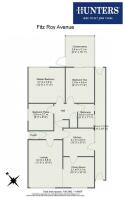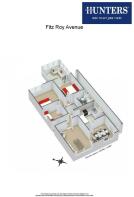
Fitz Roy Avenue, Birmingham, B17 8RN

- PROPERTY TYPE
Detached Bungalow
- BEDROOMS
3
- BATHROOMS
1
- SIZE
Ask agent
- TENUREDescribes how you own a property. There are different types of tenure - freehold, leasehold, and commonhold.Read more about tenure in our glossary page.
Freehold
Key features
- DETACHED BUNGALOW
- PRESTIGIOUS HARBORNE LOCATION
- OFF ROAD PARKING
- THREE BEDROOMS
- GARAGE
- EPC RATING D
Description
A spacious and beautifully maintained three bedroom bungalow positioned within this prestigious Harborne location. This exclusive property type is surrounded by beautifully manicured front and rear gardens and sits just on the edge of Harborne providing convenient transport links directly into Birmingham City Centre. The bungalow additionally benefits from a garage and off-street parking. Being Sold with No Upward Chain.
Set back away from the road this unique property provides gas central heating and is fully double glazed. A driveway provides space for multiple cars in tandem and leads directly to the properties entrance. The internal accommodation briefly comprises entrance hallway, an L-shaped open plan lounge dining room which leads into a beautifully modernised fitted kitchen. The bedroom accommodation is towards the rear of the property and comprises of three double bedrooms and a modern shower-room suite. The rear garden is wonderfully secluded and low maintenance and provides access to the garage.
Fitz Roy Avenue is renowned as one of the most prestigious addresses across Harborne. This highly desirable road is perfectly situated to provide convenient access into Harborne Village High Street along with equally ideal access links in-and-out of Birmingham City Centre and the local motorway network nearby. The Queen Elizabeth Medical Complex and Birmingham University are both within approximately a two mile radius of the property along with a wide range of schools for children of all ages in excellent proximity in both the private and state sectors - most notably including Harborne Primary and the Blue Coat schools.
NOTE FOR BUYERS:
Traditional Online Auction Information:
Please note: this property is for sale by Traditional Online Auction. This means that exchange will occur when the online timer reaches zero (provided the seller's reserve price has been met or exceeded). The winning buyer will be legally obliged to purchase the property at their highest bid price.
Fees:
On Exchange of contracts, the buyer must pay 10% towards the purchase price of property. £2,600 of this 10% is charged immediately online, with the remainder payable by 12pm the next business day. There is an additional buyer premium of £2,400 (incl. VAT) which will be charged immediately online.
Hunters and Bamboo Auctions shall not be liable for any inaccuracies in the fees stated on this description page, in the bidding confirmation pop up or in the particulars. Buyers should check the contents of the legal pack and special conditions for accurate information on fees. Where there is a conflict between the fees stated in the particulars, the bid information box or the bidding confirmation pop up and the contents of the legal pack, the contents of the legal pack shall prevail. Stamp Duty Land Tax or Land and Buildings Transaction Tax may also apply in some circumstances.
FOR BIDDING AND LEGAL INFORMATION PLEASE VISIT HUNTERS.COM/AUCTIONS
Frontage And Approach - Set back beyond mature gardens to the front, this detached property has a tandem driveway to the side providing ample parking and car port, along with access to the single garage and entrance porch. The mature front garden benefits from manicured hedgerow providing privacy to the front and decorative stones.
Vestibule Entrance Porch - Having UPVC door to side elevation with leaded light stained glass feature inset and access into entrance hall via secondary hardwood front door with obscured multi pane windows
Entrance Hall - Having central heating radiator, storage cupboard and access into inner hallway
Living And Dining Room - Benefiting from being open plan, this bright and spacious room has two double glazed windows to the side elevation providing plenty of natural light to both areas. The living area has an electric wall mounted fire, pendant ceiling light point and central heating radiator, whilst the dining area also benefits from having a central heating radiator and pendant ceiling light point with glazed door accessing the kitchen
Kitchen - The fully fitted kitchen provides a range of modern wall and base units with contrasting work surfaces, stainless steel sunken sink with mixer tap and chrome towel rail. Furthermore, there are integrated appliances to include; fridge and freezer, washer dryer, oven with grill, electric hob and complimentary tiled splashback. There is a door to the side lean to along with double glazed window.
Lean To - Providing access directly from the front to the rear of the property, along with space for a tumble dryer and ceiling light point
Inner Hallway - Access from the entrance hall, the inner hall provides entry into the bedrooms and family shower room. Having loft access and cupboard housing gas fired wall mounted boiler.
Bedroom One - Having double glazed window to rear elevation, central heating radiator and built in wardrobes
Bedroom Two - Having double glazed sliding patio door opening into rear conservatory and central heating radiator
Bedroom Three - Having double glazed window to side elevation and central heating radiator
Shower Room - Fully tiled shower room with two obscure double glazed windows to side elevation. White suite comprising low level wc, vanity unit wash hand basin, walk in shower cubicle and chrome towel rail
Conservatory - UPVC and brick construction with electric heater and access into the rear patio and garden
Rear Gardens - A quaint low maintenance area with slate patio, evergreens to the rear, fenced perimeter, timber shed and access into the garage
Garage - Having up and over door, ceiling light point, power points and ample space for storage
Brochures
Fitz Roy Avenue, Birmingham, B17 8RN- COUNCIL TAXA payment made to your local authority in order to pay for local services like schools, libraries, and refuse collection. The amount you pay depends on the value of the property.Read more about council Tax in our glossary page.
- Band: E
- PARKINGDetails of how and where vehicles can be parked, and any associated costs.Read more about parking in our glossary page.
- Yes
- GARDENA property has access to an outdoor space, which could be private or shared.
- Yes
- ACCESSIBILITYHow a property has been adapted to meet the needs of vulnerable or disabled individuals.Read more about accessibility in our glossary page.
- Ask agent
Fitz Roy Avenue, Birmingham, B17 8RN
Add your favourite places to see how long it takes you to get there.
__mins driving to your place
Hunters is the UK's fastest growing, independent estate agency chain. We are the largest estate agency franchise network with over 100 branches throughout the country. Our ambition is to become the nation's favourite estate agency brand by 2015 and to achieve this we intend to invest more time, money, expertise and technology than any other estate agent. We established our business in 1992 on firm principles of excellent customer service, unrivalled pro-activity and the best possible results
About Us
A family-owned agency with a highly regarded team, combining decades of experience within the property industry so you can feel safe in the knowledge our agency has your best interests at the heart of everything we do.
Your mortgage
Notes
Staying secure when looking for property
Ensure you're up to date with our latest advice on how to avoid fraud or scams when looking for property online.
Visit our security centre to find out moreDisclaimer - Property reference 32835127. The information displayed about this property comprises a property advertisement. Rightmove.co.uk makes no warranty as to the accuracy or completeness of the advertisement or any linked or associated information, and Rightmove has no control over the content. This property advertisement does not constitute property particulars. The information is provided and maintained by Hunters, Harborne. Please contact the selling agent or developer directly to obtain any information which may be available under the terms of The Energy Performance of Buildings (Certificates and Inspections) (England and Wales) Regulations 2007 or the Home Report if in relation to a residential property in Scotland.
Auction Fees: The purchase of this property may include associated fees not listed here, as it is to be sold via auction. To find out more about the fees associated with this property please call Hunters, Harborne on 0121 387 6551.
*Guide Price: An indication of a seller's minimum expectation at auction and given as a “Guide Price” or a range of “Guide Prices”. This is not necessarily the figure a property will sell for and is subject to change prior to the auction.
Reserve Price: Each auction property will be subject to a “Reserve Price” below which the property cannot be sold at auction. Normally the “Reserve Price” will be set within the range of “Guide Prices” or no more than 10% above a single “Guide Price.”
*This is the average speed from the provider with the fastest broadband package available at this postcode. The average speed displayed is based on the download speeds of at least 50% of customers at peak time (8pm to 10pm). Fibre/cable services at the postcode are subject to availability and may differ between properties within a postcode. Speeds can be affected by a range of technical and environmental factors. The speed at the property may be lower than that listed above. You can check the estimated speed and confirm availability to a property prior to purchasing on the broadband provider's website. Providers may increase charges. The information is provided and maintained by Decision Technologies Limited. **This is indicative only and based on a 2-person household with multiple devices and simultaneous usage. Broadband performance is affected by multiple factors including number of occupants and devices, simultaneous usage, router range etc. For more information speak to your broadband provider.
Map data ©OpenStreetMap contributors.
